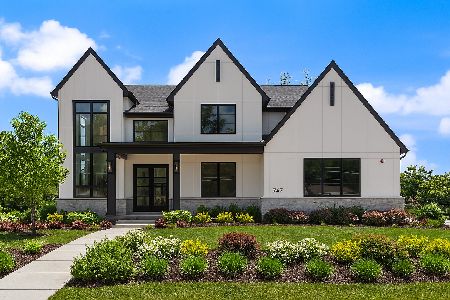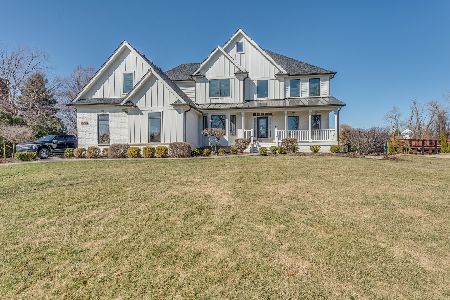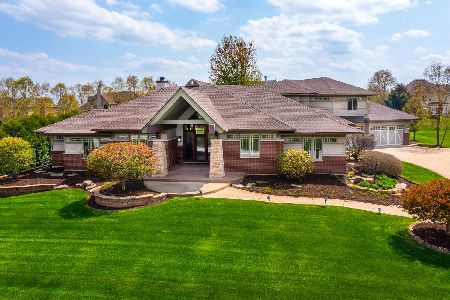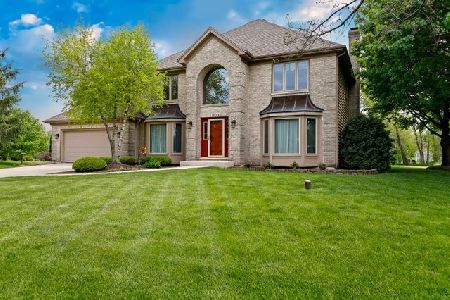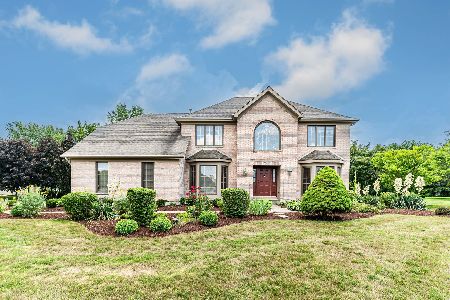25912 Kelly Court, Plainfield, Illinois 60585
$335,000
|
Sold
|
|
| Status: | Closed |
| Sqft: | 0 |
| Cost/Sqft: | — |
| Beds: | 4 |
| Baths: | 4 |
| Year Built: | 2000 |
| Property Taxes: | $10,062 |
| Days On Market: | 3303 |
| Lot Size: | 0,78 |
Description
Space and Privacy! Wonderful Curb Appeal and Location! Almost 1 acre on private cul-de-sac street with newer custom homes. 2 to 3 times the lot size of most of the other comparably priced homes in the area. Well maintained, stately ALL BRICK Georgian with 3 car, side load garage. 9' first floor ceilings. 2 story foyer, den with french doors, Full Finished, Deep Pour basement with 5th bedroom and full bath. Eat in kitchen with Corian counters and center island cook top opens to family room with brick fireplace. Spacious Master Suite with tray ceiling, spa tub, shower, and 2 walk-in closets. Wood and ceramic floors throughout the first floor. Huge back yard with deck, gazebo and pool with raised deck. Lots of room and potential for future expansion. Professionally landscaped with in-ground sprinkler system. Move right in. Must see!
Property Specifics
| Single Family | |
| — | |
| Georgian | |
| 2000 | |
| Full | |
| CUSTOM | |
| No | |
| 0.78 |
| Will | |
| Sunny Farm Acres | |
| 0 / Not Applicable | |
| None | |
| Private Well | |
| Septic-Private | |
| 09472424 | |
| 0701194050160000 |
Nearby Schools
| NAME: | DISTRICT: | DISTANCE: | |
|---|---|---|---|
|
Grade School
Grande Park Elementary School |
308 | — | |
|
Middle School
Murphy Junior High School |
308 | Not in DB | |
|
High School
Oswego East High School |
308 | Not in DB | |
Property History
| DATE: | EVENT: | PRICE: | SOURCE: |
|---|---|---|---|
| 7 Nov, 2014 | Sold | $320,000 | MRED MLS |
| 7 Sep, 2014 | Under contract | $334,000 | MRED MLS |
| — | Last price change | $339,000 | MRED MLS |
| 23 Jun, 2014 | Listed for sale | $358,000 | MRED MLS |
| 23 Mar, 2017 | Sold | $335,000 | MRED MLS |
| 10 Jan, 2017 | Under contract | $339,000 | MRED MLS |
| 7 Jan, 2017 | Listed for sale | $339,000 | MRED MLS |
Room Specifics
Total Bedrooms: 5
Bedrooms Above Ground: 4
Bedrooms Below Ground: 1
Dimensions: —
Floor Type: Carpet
Dimensions: —
Floor Type: Carpet
Dimensions: —
Floor Type: Carpet
Dimensions: —
Floor Type: —
Full Bathrooms: 4
Bathroom Amenities: Whirlpool,Separate Shower
Bathroom in Basement: 1
Rooms: Recreation Room,Bedroom 5,Exercise Room
Basement Description: Partially Finished
Other Specifics
| 3 | |
| Concrete Perimeter | |
| Concrete,Side Drive | |
| Deck, Gazebo, Above Ground Pool | |
| Cul-De-Sac,Fenced Yard,Landscaped | |
| 121 X 284 X 29 X 94 X 282 | |
| Unfinished | |
| Full | |
| Hardwood Floors, Wood Laminate Floors, First Floor Laundry | |
| Range, Microwave, Dishwasher, Refrigerator, Trash Compactor | |
| Not in DB | |
| Street Lights, Street Paved | |
| — | |
| — | |
| Gas Log |
Tax History
| Year | Property Taxes |
|---|---|
| 2014 | $9,664 |
| 2017 | $10,062 |
Contact Agent
Nearby Similar Homes
Nearby Sold Comparables
Contact Agent
Listing Provided By
Coldwell Banker Residential

