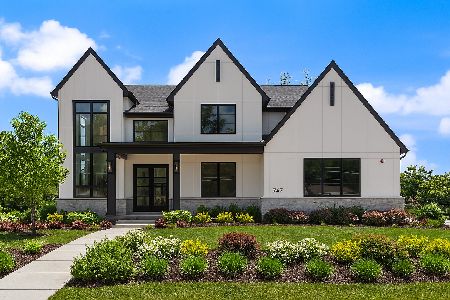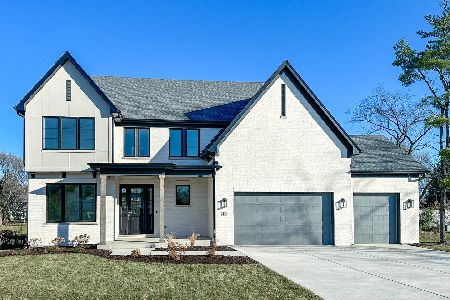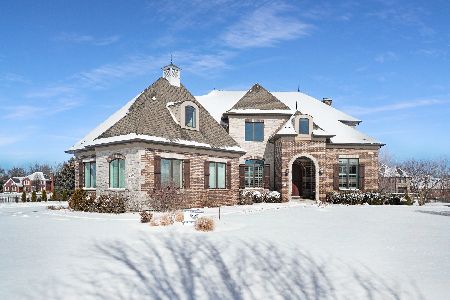25909 Kelly Court, Plainfield, Illinois 60585
$960,000
|
Sold
|
|
| Status: | Closed |
| Sqft: | 4,353 |
| Cost/Sqft: | $221 |
| Beds: | 4 |
| Baths: | 4 |
| Year Built: | 2008 |
| Property Taxes: | $22,782 |
| Days On Market: | 268 |
| Lot Size: | 0,00 |
Description
This stunning Prairie-style custom home offers exceptional curb appeal with professionally landscaped grounds and a maintenance-free exterior featuring Hardy board siding and Architectural windows. A 3.5-car heated garage welcomes you to a residence where every detail has been thoughtfully designed. Step into a grand entry showcasing wide plank Brazilian hardwood floors with a slate inlay, setting the tone for the exquisite finishes throughout. Crown molding, tray ceilings, and paneled doors add an elegant touch, while thoughtful craftsmanship is evident in every room. The spacious family room is a showstopper, boasting a wall of windows and patio doors, built-ins, and a cozy wood-burning fireplace. The chef's dream kitchen features abundant counter space, slate floors, double ovens, a built-in beverage center, and custom cabinetry. French doors open to a private den, perfect for a home office or quiet retreat. The first-floor Master Suite is a true sanctuary, offering patio doors with access to the deck and overlooking the beautiful yard, a fireplace, built-in cabinets with a mini refrigerator, a custom walk-in closet, whirlpool tub, double walk-in shower and dual sinks perfect to relax and unwind. A private second-floor flex room includes its own bathroom, ideal for guests or a studio. The first-floor laundry room includes a sink and plenty of cabinets and counter space for added convenience. The walk-out basement is massive and full (no crawl) with 10-foot ceilings offers endless potential for future expansion. Enjoy outdoor living on the expansive deck overlooking a beautiful yard with a sprinkler system. Additional highlights include a new roof (2021), central vacuum, two HVAC systems with six total zones. This home backs south offering optimal southern sun exposure and convenient for letting south west summer breeze blow through the home. This tranquil setting is conveniently located near shopping, schools, and restaurants. The home is stunning and is a must see. Call or click to schedule a private tour today!
Property Specifics
| Single Family | |
| — | |
| — | |
| 2008 | |
| — | |
| — | |
| No | |
| — |
| Will | |
| Rolling Acres | |
| 1190 / Annual | |
| — | |
| — | |
| — | |
| 12352801 | |
| 0701194050230000 |
Nearby Schools
| NAME: | DISTRICT: | DISTANCE: | |
|---|---|---|---|
|
Grade School
Grande Park Elementary School |
308 | — | |
|
Middle School
Murphy Junior High School |
308 | Not in DB | |
|
High School
Oswego East High School |
308 | Not in DB | |
Property History
| DATE: | EVENT: | PRICE: | SOURCE: |
|---|---|---|---|
| 18 Jun, 2025 | Sold | $960,000 | MRED MLS |
| 5 May, 2025 | Under contract | $960,000 | MRED MLS |
| 1 May, 2025 | Listed for sale | $960,000 | MRED MLS |
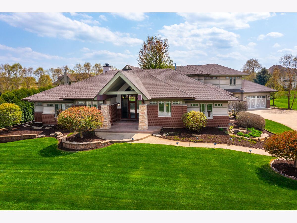
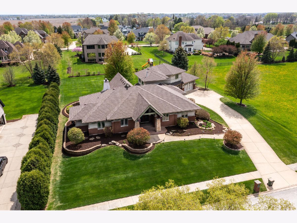
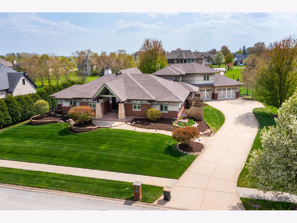
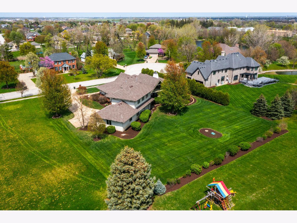
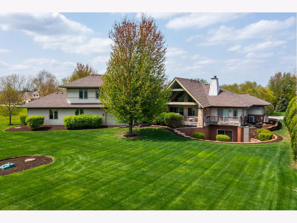
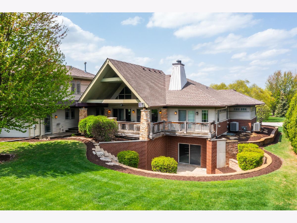
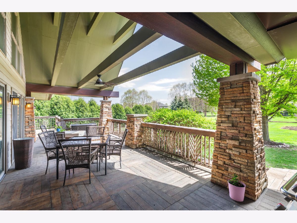
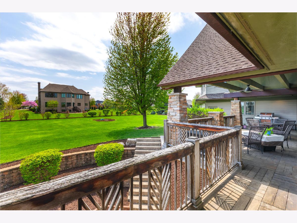
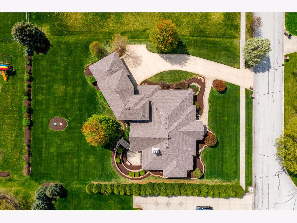
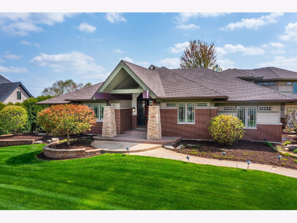
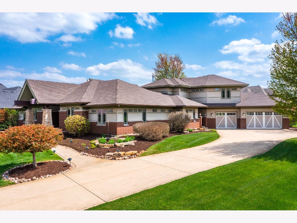
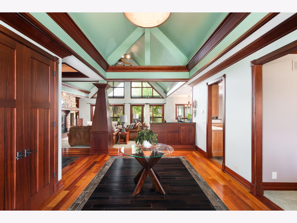
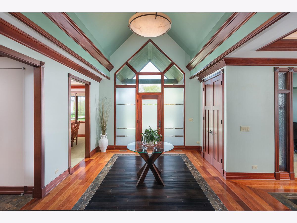
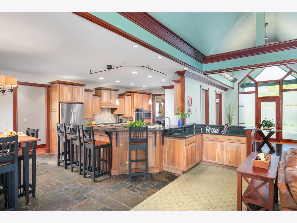
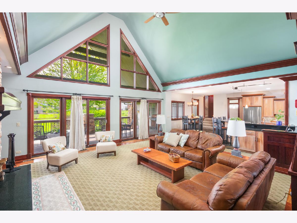
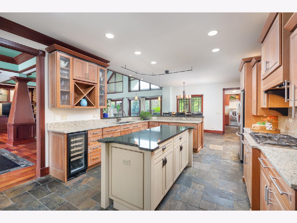
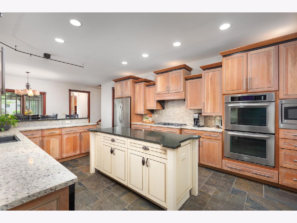
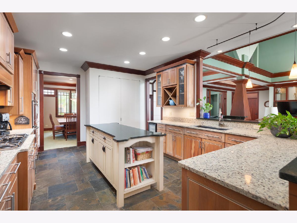
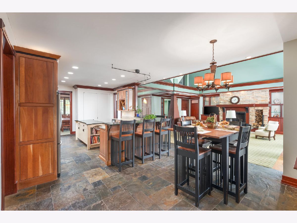
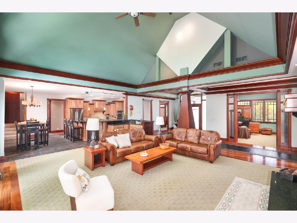
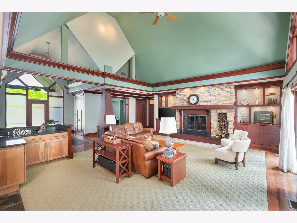
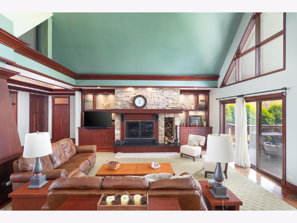
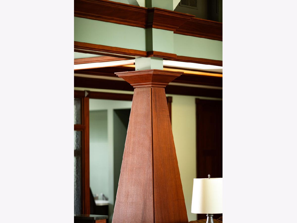
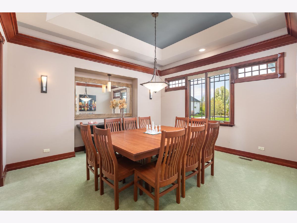
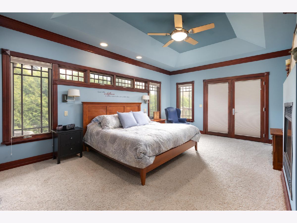
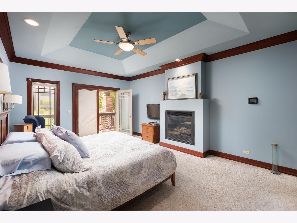
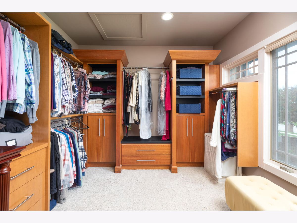
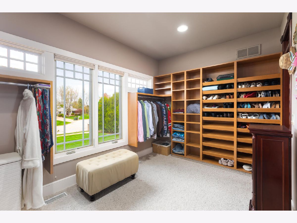
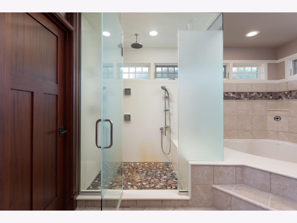
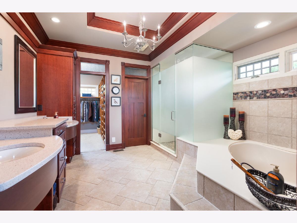
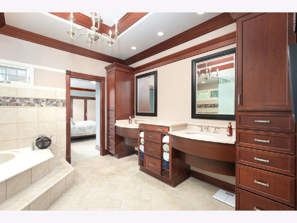
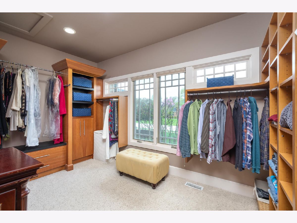
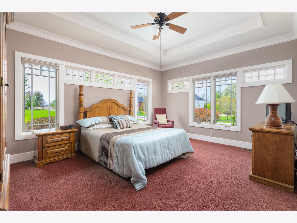
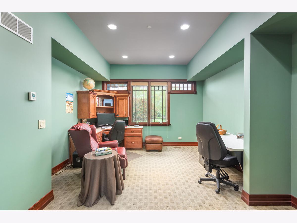
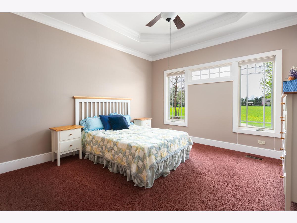
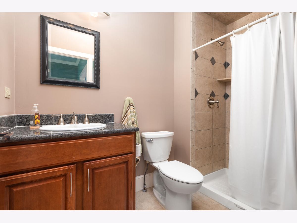
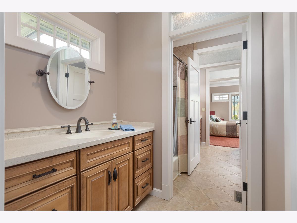
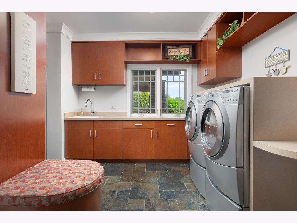
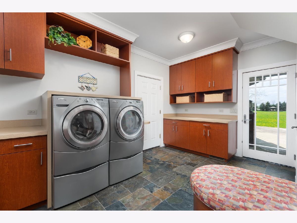
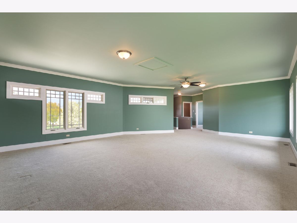
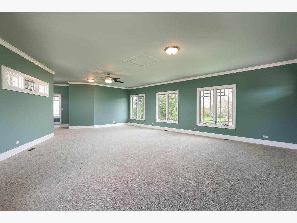
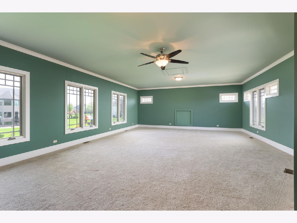
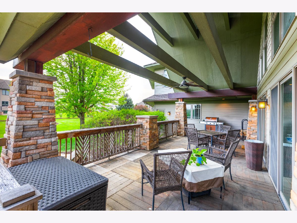
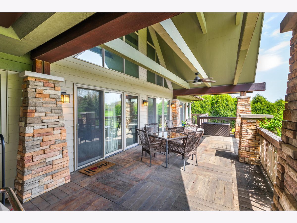
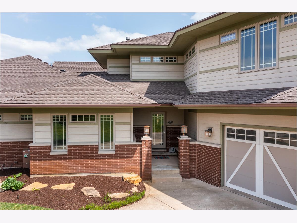
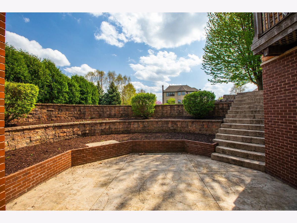
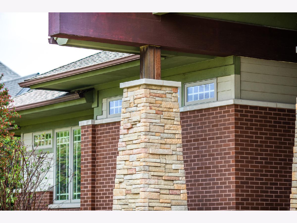
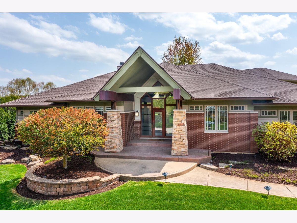
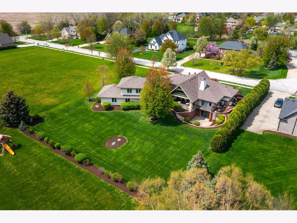
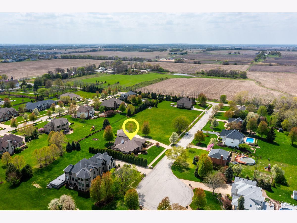
Room Specifics
Total Bedrooms: 4
Bedrooms Above Ground: 4
Bedrooms Below Ground: 0
Dimensions: —
Floor Type: —
Dimensions: —
Floor Type: —
Dimensions: —
Floor Type: —
Full Bathrooms: 4
Bathroom Amenities: Whirlpool,Separate Shower,Double Shower
Bathroom in Basement: 0
Rooms: —
Basement Description: —
Other Specifics
| 3.5 | |
| — | |
| — | |
| — | |
| — | |
| 145X207 | |
| — | |
| — | |
| — | |
| — | |
| Not in DB | |
| — | |
| — | |
| — | |
| — |
Tax History
| Year | Property Taxes |
|---|---|
| 2025 | $22,782 |
Contact Agent
Nearby Similar Homes
Nearby Sold Comparables
Contact Agent
Listing Provided By
john greene, Realtor

