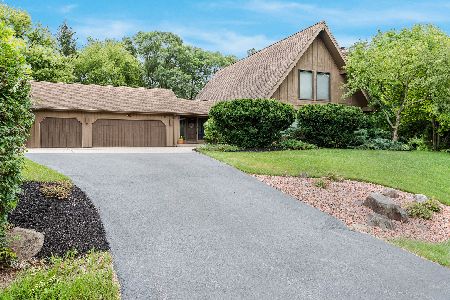25924 Il Route 59, Tower Lakes, Illinois 60010
$447,500
|
Sold
|
|
| Status: | Closed |
| Sqft: | 3,300 |
| Cost/Sqft: | $139 |
| Beds: | 4 |
| Baths: | 4 |
| Year Built: | 1961 |
| Property Taxes: | $10,582 |
| Days On Market: | 2130 |
| Lot Size: | 0,93 |
Description
Tucked away in a beautifully landscaped setting and sunset views for miles!! This home has so much to offer: a STUNNING FORMAL LIVING/DINING ROOM w/vaulted ceiling, BEAUTIFUL MILLWORK, Fireplace, hardwood floors and built-in bookcase ~~ LARGE FAMILY ROOM w/CUSTOM FIREPLACE, built-in-cabinetry, crown molding, and a WALL of WINDOWS that include dual sliders to the brick patio ~~ In the kitchen white, glazed cabinets, black granite counters and SS appliances bring a modern touch to this classic home! The entertaining sized, eat-in kitchen also features vaulted ceilings with dual skylights, hardwood floors and a center island! The SPACIOUS Master Bedroom offers a walk-in-closet, tray ceiling w/crown molding, and a private balcony with endless views! Additionally, the on-suite bathroom showcases a vaulted ceiling w/skylight, separate jetted tub/shower and dual sinks! Down the hall are two sizable bedrooms and 2nd bathroom, also with dual sinks. The main level also boasts a LARGE BEDROOM w/dual closets and a FULL BATHROOM just steps away! The FINISHED LOWER LEVEL offers storage and a flexible space for a gym, office, play area or theater... anything you want it to be! You're going to fall in love with this home, its beautiful setting, large yard (1 ACRE) and deck, but you'll also enjoy the benefits of a 3-car garage, a NEWER ROOF, HUGE ATTIC SPACE, WATER HEATER, GARAGE DOOR, WINDOWS & A/C UNIT ~~ Over 4,200 SF of FINISHED SPACE!
Property Specifics
| Single Family | |
| — | |
| Quad Level | |
| 1961 | |
| Full | |
| CUSTOM | |
| No | |
| 0.93 |
| Lake | |
| Tower Lakes | |
| 500 / Annual | |
| Lake Rights | |
| Company Well | |
| Septic-Private | |
| 10678593 | |
| 13021040280000 |
Nearby Schools
| NAME: | DISTRICT: | DISTANCE: | |
|---|---|---|---|
|
Grade School
Barrington Middle School-station |
220 | — | |
|
Middle School
Barrington Middle School-station |
220 | Not in DB | |
|
High School
Barrington High School |
220 | Not in DB | |
Property History
| DATE: | EVENT: | PRICE: | SOURCE: |
|---|---|---|---|
| 21 Aug, 2020 | Sold | $447,500 | MRED MLS |
| 8 Jul, 2020 | Under contract | $459,900 | MRED MLS |
| — | Last price change | $464,900 | MRED MLS |
| 27 Mar, 2020 | Listed for sale | $470,000 | MRED MLS |
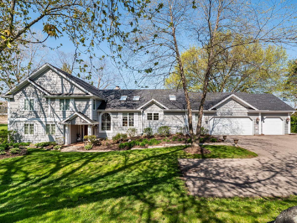
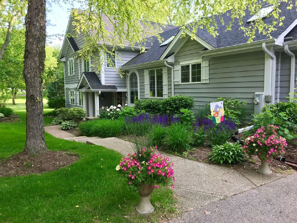
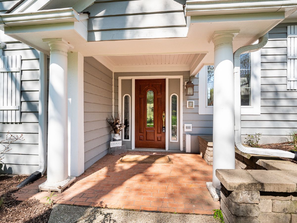
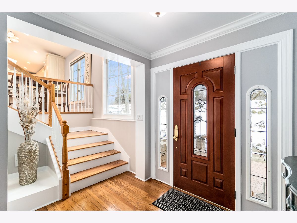
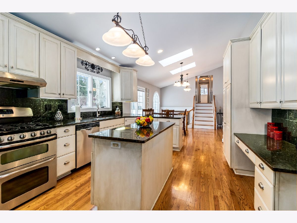
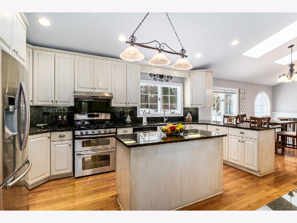
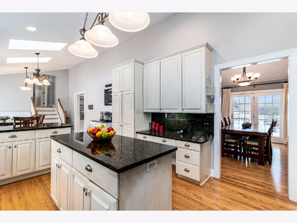
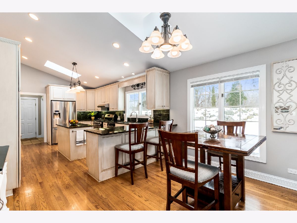
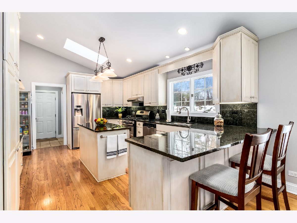
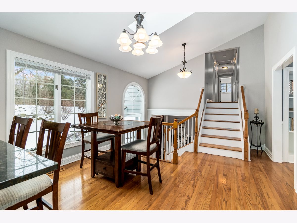
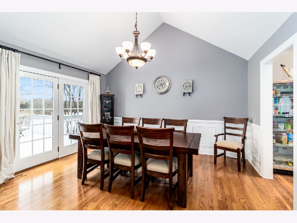
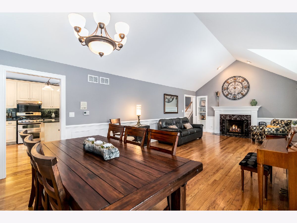
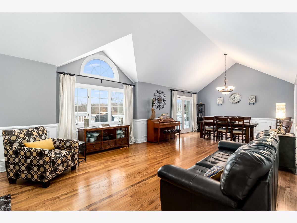
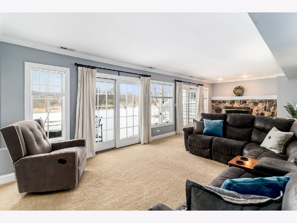
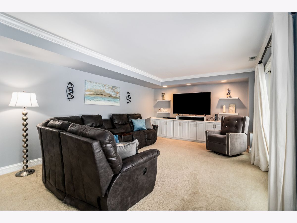
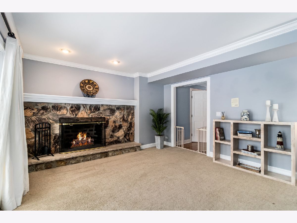
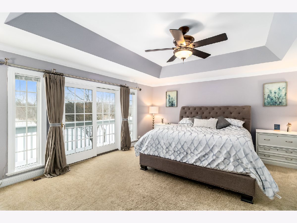
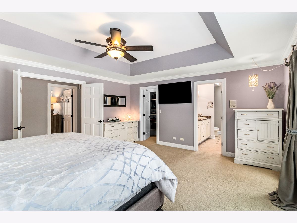
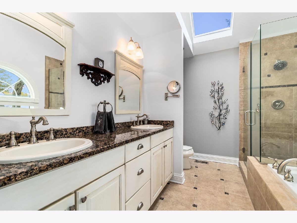
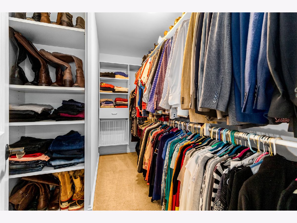
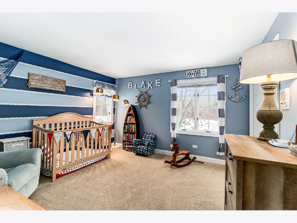
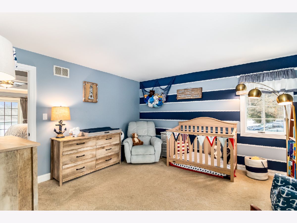
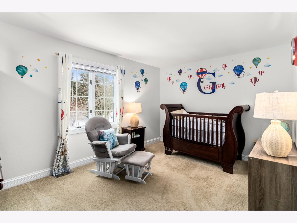
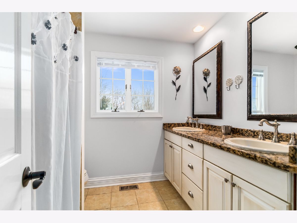
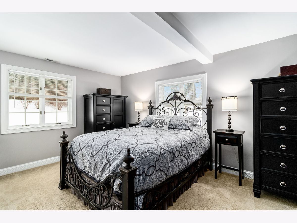
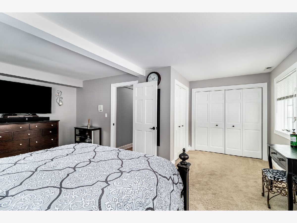
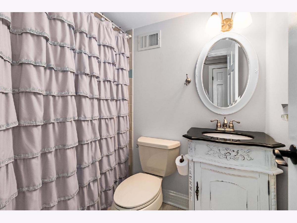
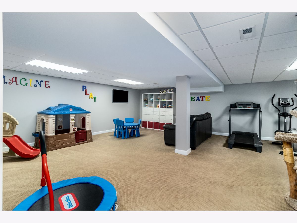
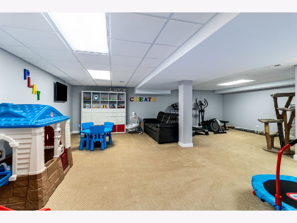
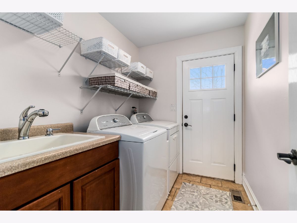
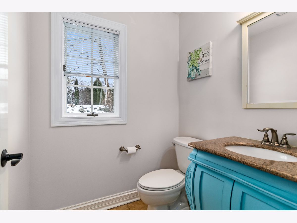
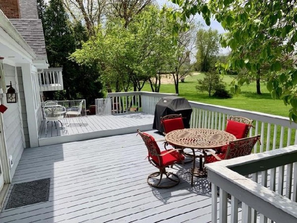
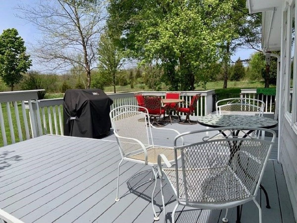
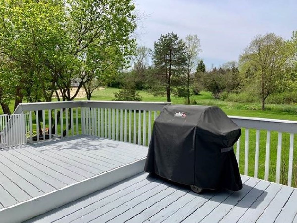
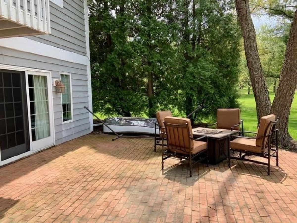
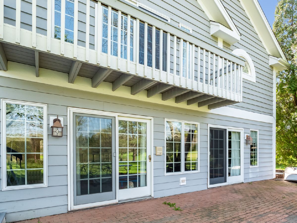
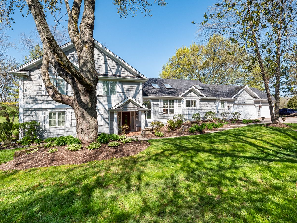
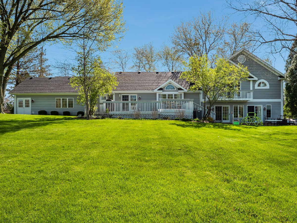
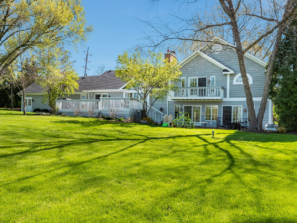
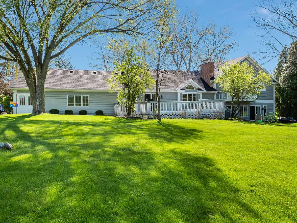
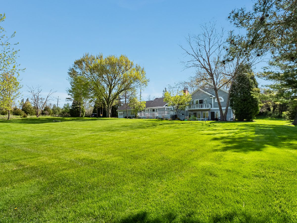
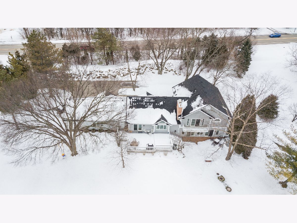
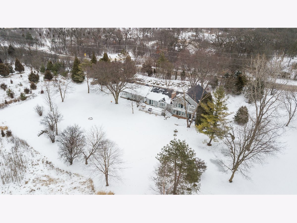
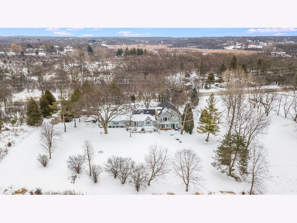
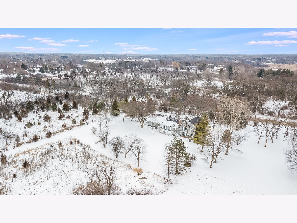
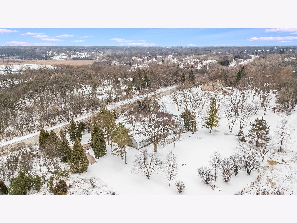
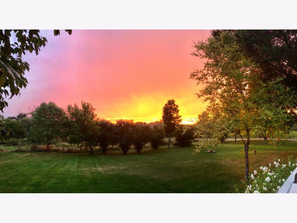
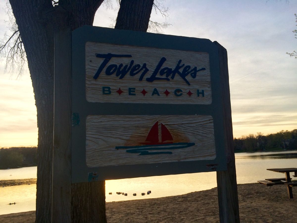
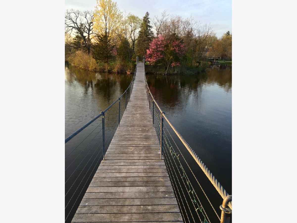
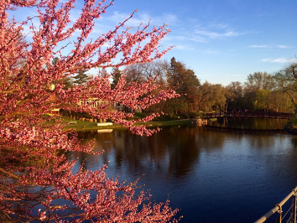
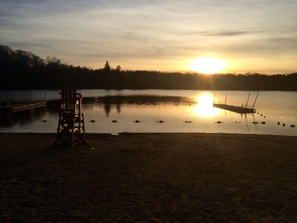
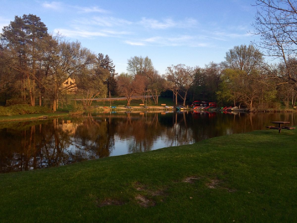
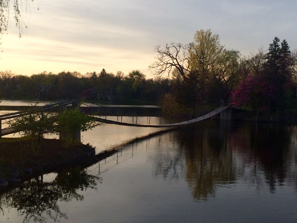
Room Specifics
Total Bedrooms: 4
Bedrooms Above Ground: 4
Bedrooms Below Ground: 0
Dimensions: —
Floor Type: Carpet
Dimensions: —
Floor Type: Carpet
Dimensions: —
Floor Type: Carpet
Full Bathrooms: 4
Bathroom Amenities: Whirlpool,Separate Shower,Double Sink
Bathroom in Basement: 0
Rooms: Foyer,Recreation Room
Basement Description: Finished
Other Specifics
| 3 | |
| Concrete Perimeter | |
| Asphalt | |
| Balcony, Deck, Patio, Brick Paver Patio, Storms/Screens | |
| Landscaped,Water Rights | |
| 40500 | |
| Full,Pull Down Stair | |
| Full | |
| Vaulted/Cathedral Ceilings, Skylight(s), Hardwood Floors, First Floor Bedroom, In-Law Arrangement, First Floor Laundry, First Floor Full Bath, Built-in Features, Walk-In Closet(s) | |
| Range, Dishwasher, Refrigerator, Washer, Dryer, Disposal, Stainless Steel Appliance(s) | |
| Not in DB | |
| Water Rights | |
| — | |
| — | |
| Wood Burning |
Tax History
| Year | Property Taxes |
|---|---|
| 2020 | $10,582 |
Contact Agent
Nearby Similar Homes
Nearby Sold Comparables
Contact Agent
Listing Provided By
Baird & Warner


