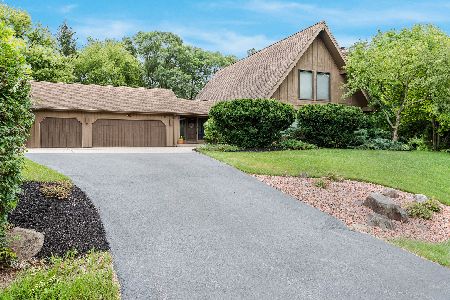26564 Leon Drive, Tower Lakes, Illinois 60010
$505,500
|
Sold
|
|
| Status: | Closed |
| Sqft: | 3,897 |
| Cost/Sqft: | $138 |
| Beds: | 4 |
| Baths: | 4 |
| Year Built: | 1992 |
| Property Taxes: | $15,726 |
| Days On Market: | 2898 |
| Lot Size: | 1,30 |
Description
Fabulous 3,800 square foot two story home set on a beautiful lot in Tower Lakes! Chef's kitchen features high end Viking and KitchenAid stainless steel appliances, gas cooktop, double oven, double drawer dishwasher, island with breakfast bar and planning desk. Kitchen is open to the family room with sliders from both rooms to a 50+ ft deck! Formal dining room and living room to accommodate all entertainment needs. Convenient first floor private office with built-in shelving and a second office/loft on the upper level. Luxurious master suite with vaulted ceilings, skylights, double vanity, jetted tub and shower, walk-in closet. Enormous bonus room can be used as a bedroom, a playroom, exercise room, etc. Spacious laundry/mud room with second powder room and access to the three car garage. Huge 42X27 basement with 8 1/2 foot ceilings! Come experience the incredible Tower Lakes lifestyle. Swim, boat, fish, tennis and more! Many social activities for all. Award winning Barrington schools.
Property Specifics
| Single Family | |
| — | |
| Traditional | |
| 1992 | |
| Full | |
| — | |
| No | |
| 1.3 |
| Lake | |
| Tower Lakes | |
| 500 / Annual | |
| Lake Rights,Other | |
| Community Well | |
| Septic-Private | |
| 09859461 | |
| 13021040190000 |
Nearby Schools
| NAME: | DISTRICT: | DISTANCE: | |
|---|---|---|---|
|
Grade School
North Barrington Elementary Scho |
220 | — | |
|
Middle School
Barrington Middle School-station |
220 | Not in DB | |
|
High School
Barrington High School |
220 | Not in DB | |
Property History
| DATE: | EVENT: | PRICE: | SOURCE: |
|---|---|---|---|
| 19 Apr, 2018 | Sold | $505,500 | MRED MLS |
| 2 Mar, 2018 | Under contract | $539,000 | MRED MLS |
| 16 Feb, 2018 | Listed for sale | $539,000 | MRED MLS |
Room Specifics
Total Bedrooms: 4
Bedrooms Above Ground: 4
Bedrooms Below Ground: 0
Dimensions: —
Floor Type: Carpet
Dimensions: —
Floor Type: Carpet
Dimensions: —
Floor Type: Carpet
Full Bathrooms: 4
Bathroom Amenities: Separate Shower,Double Sink,Soaking Tub
Bathroom in Basement: 0
Rooms: Bonus Room,Eating Area,Office,Loft,Storage
Basement Description: Unfinished
Other Specifics
| 3 | |
| — | |
| Asphalt | |
| Deck, Storms/Screens | |
| Water Rights,Wooded | |
| 400X141 | |
| — | |
| Full | |
| Vaulted/Cathedral Ceilings, Skylight(s), Hardwood Floors, First Floor Laundry | |
| Double Oven, Microwave, Dishwasher, High End Refrigerator, Washer, Dryer | |
| Not in DB | |
| Park, Tennis Court(s), Lake, Water Rights, Street Paved | |
| — | |
| — | |
| Gas Log |
Tax History
| Year | Property Taxes |
|---|---|
| 2018 | $15,726 |
Contact Agent
Nearby Similar Homes
Nearby Sold Comparables
Contact Agent
Listing Provided By
Baird & Warner






