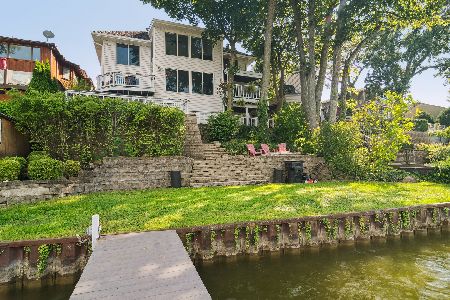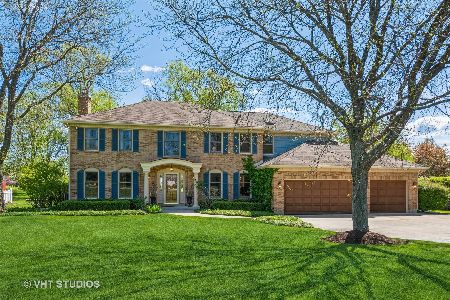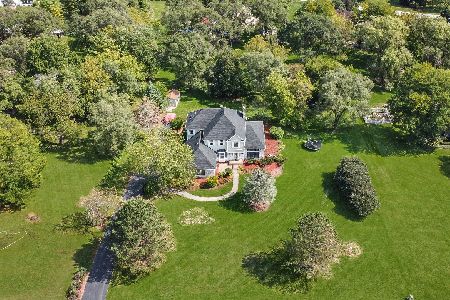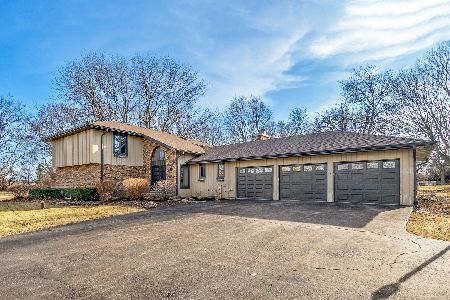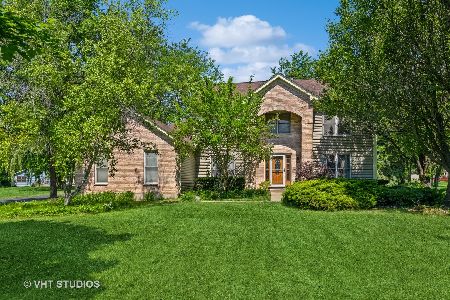19416 Tahoe Drive, Long Grove, Illinois 60060
$593,000
|
Sold
|
|
| Status: | Closed |
| Sqft: | 3,975 |
| Cost/Sqft: | $164 |
| Beds: | 4 |
| Baths: | 5 |
| Year Built: | 1990 |
| Property Taxes: | $19,292 |
| Days On Market: | 3668 |
| Lot Size: | 0,97 |
Description
Owner offering 1% buy down on mortgage interest rate...Stevenson High..Builders own incredible home.Solid Brick exterior, maple floors, High end new kitchen Decora furniture style cherry cabinetry, Viking, Sub Zero, granite updated baths. Stunning rough cut marble fireplace, Library, 2 staircases, bonus room-adds 800sq.ft with full bath could be inlaw nanny quarters. Finished basement, 20x40 Roman shaped inground pool, gazebo, fenced yard-beautiful gardens. 4 car garage can hold 6 cars. Property extend to side of the home- owner preferred to fence pool area only. Great soccer/ swinset area. Too many upgrades and features to list -this is an incredible deal a must see. 10+++ home!
Property Specifics
| Single Family | |
| — | |
| — | |
| 1990 | |
| Full | |
| CUSTOM | |
| No | |
| 0.97 |
| Lake | |
| — | |
| 0 / Not Applicable | |
| None | |
| Private Well | |
| Public Sewer | |
| 09112779 | |
| 14012060030000 |
Nearby Schools
| NAME: | DISTRICT: | DISTANCE: | |
|---|---|---|---|
|
High School
Adlai E Stevenson High School |
125 | Not in DB | |
Property History
| DATE: | EVENT: | PRICE: | SOURCE: |
|---|---|---|---|
| 23 Apr, 2016 | Sold | $593,000 | MRED MLS |
| 19 Feb, 2016 | Under contract | $650,000 | MRED MLS |
| 8 Jan, 2016 | Listed for sale | $650,000 | MRED MLS |
Room Specifics
Total Bedrooms: 5
Bedrooms Above Ground: 4
Bedrooms Below Ground: 1
Dimensions: —
Floor Type: Hardwood
Dimensions: —
Floor Type: Carpet
Dimensions: —
Floor Type: Carpet
Dimensions: —
Floor Type: —
Full Bathrooms: 5
Bathroom Amenities: Whirlpool,Separate Shower,Steam Shower,Double Sink
Bathroom in Basement: 1
Rooms: Bonus Room,Bedroom 5,Eating Area,Foyer,Great Room,Library,Mud Room
Basement Description: Finished,Exterior Access
Other Specifics
| 4 | |
| Concrete Perimeter | |
| Concrete | |
| Deck, Patio, Hot Tub, Gazebo, In Ground Pool, Storms/Screens | |
| Fenced Yard,Landscaped,Wooded | |
| 193X47X141X213X201 | |
| Full,Unfinished | |
| Full | |
| Bar-Dry, Hardwood Floors, First Floor Bedroom, In-Law Arrangement, First Floor Laundry | |
| Double Oven, Microwave, Dishwasher, High End Refrigerator, Washer, Dryer, Disposal, Wine Refrigerator | |
| Not in DB | |
| Street Paved | |
| — | |
| — | |
| Wood Burning Stove, Gas Log, Gas Starter |
Tax History
| Year | Property Taxes |
|---|---|
| 2016 | $19,292 |
Contact Agent
Nearby Similar Homes
Nearby Sold Comparables
Contact Agent
Listing Provided By
@properties

