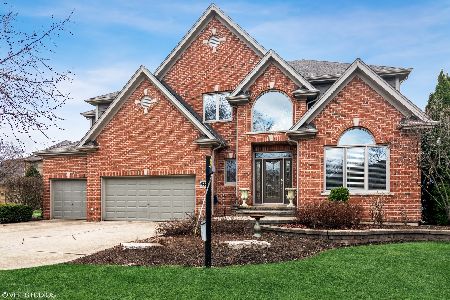2595 Katie Court, Aurora, Illinois 60502
$600,000
|
Sold
|
|
| Status: | Closed |
| Sqft: | 4,172 |
| Cost/Sqft: | $144 |
| Beds: | 4 |
| Baths: | 5 |
| Year Built: | 2000 |
| Property Taxes: | $15,764 |
| Days On Market: | 2017 |
| Lot Size: | 0,00 |
Description
THIS ONE SETS THE BAR! Get to this highly upgraded and updated home in popular Ginger Woods before it's gone. This home is the second largest in the entire subdivision, boasting almost 6000 square feet of total living space with its beautifully finished basement. Every single inch of this home is loaded with character and charm! From the home's generously proportioned room sizes, to its easy flow, to the numerous updates the sellers have made over the years- this home will impress and surprise you at every turn. The list of ""newers" is extensive. Newer Marvin Infinity windows and doors with UV protection (2012). Newer roof (2014). Newer 95% efficient HVAC system - two furnaces, two a/c units, two humidifiers with programmable digital thermostats (2015). Newer high efficiency water heater and all secondary baths updated (2015). Newer sump pump with battery backup (2016). Exterior painted 2016. Fresh interior paint (2019). There's even an epoxy finish on the oversized 3-car garage floor! The gourmet kitchen with stylish beamed ceiling, commercial grade stainless steel appliances (Thermador, GE Profile, Bosch), Jerusalem stone counter tops, and built-in buffet is at the heart of this home. It flows easily into the sunken family room with tray ceiling, floor to ceiling stone fireplace, and a wall of windows to the back yard. With all the thick crown moldings, wainscoting, built-ins, and vaulted/volume ceilings throughout, this home has great architectural detail! The private first floor den is tucked away in the back of the home for complete privacy. Upstairs, you'll find four generously sized bedrooms, each with direct bath access and each with a walk-in closet. The owner's suite has a tray ceiling, see-through fireplace, and a huge walk-in closet with custom organizers. The second floor laundry room is super convenient, too! This home's finished basement could sell this home all by itself. It boasts taller ceilings, lots of windows for extra light, a wet bar with wine fridge and beverage fridge, media area with surround sound, full bath, and 5th bedroom. It's an entertainer's delight! Or bring the party outdoors to the expanded maintenance free deck and professionally landscaped yard. The quiet cul-de-sac location is an extra bonus - no drive-through traffic! Ginger Woods is located just minutes from I-88 and the Rte 59 train station. It's serviced by highly acclaimed District 204 schools. Metea Valley High is just 3 minutes away. It borders the Illinois Prairie Path and is just 15 minutes from downtown Naperville and Oak Brook, 40 minutes from either airport. Come see the quality of life that this home and community provide. WELCOME HOME!
Property Specifics
| Single Family | |
| — | |
| Traditional | |
| 2000 | |
| Full,English | |
| — | |
| No | |
| — |
| Du Page | |
| Ginger Woods | |
| 530 / Annual | |
| Insurance,Other | |
| Public | |
| Public Sewer | |
| 10777849 | |
| 0706108015 |
Nearby Schools
| NAME: | DISTRICT: | DISTANCE: | |
|---|---|---|---|
|
Grade School
Brooks Elementary School |
204 | — | |
|
Middle School
Granger Middle School |
204 | Not in DB | |
|
High School
Metea Valley High School |
204 | Not in DB | |
Property History
| DATE: | EVENT: | PRICE: | SOURCE: |
|---|---|---|---|
| 25 Sep, 2020 | Sold | $600,000 | MRED MLS |
| 3 Aug, 2020 | Under contract | $600,000 | MRED MLS |
| 16 Jul, 2020 | Listed for sale | $600,000 | MRED MLS |







































Room Specifics
Total Bedrooms: 5
Bedrooms Above Ground: 4
Bedrooms Below Ground: 1
Dimensions: —
Floor Type: Carpet
Dimensions: —
Floor Type: Carpet
Dimensions: —
Floor Type: Carpet
Dimensions: —
Floor Type: —
Full Bathrooms: 5
Bathroom Amenities: Whirlpool,Separate Shower,Double Sink
Bathroom in Basement: 1
Rooms: Bedroom 5,Den,Recreation Room,Media Room,Walk In Closet
Basement Description: Finished
Other Specifics
| 3 | |
| Concrete Perimeter | |
| Concrete | |
| Deck | |
| Corner Lot,Cul-De-Sac,Landscaped | |
| 11761 | |
| — | |
| Full | |
| Vaulted/Cathedral Ceilings, Bar-Wet, Hardwood Floors, Solar Tubes/Light Tubes, Second Floor Laundry, Built-in Features, Walk-In Closet(s) | |
| Range, Microwave, Dishwasher, High End Refrigerator, Bar Fridge, Washer, Dryer, Disposal, Stainless Steel Appliance(s), Wine Refrigerator, Range Hood | |
| Not in DB | |
| Park, Lake, Curbs, Sidewalks, Street Lights, Street Paved | |
| — | |
| — | |
| Double Sided, Gas Log |
Tax History
| Year | Property Taxes |
|---|---|
| 2020 | $15,764 |
Contact Agent
Nearby Similar Homes
Nearby Sold Comparables
Contact Agent
Listing Provided By
Baird & Warner






