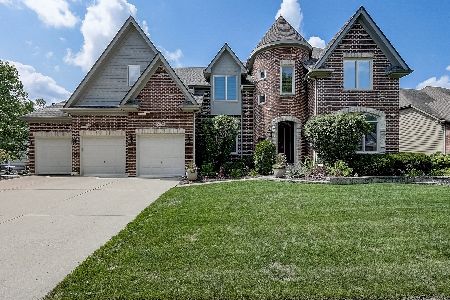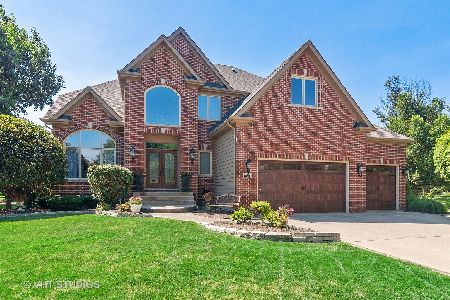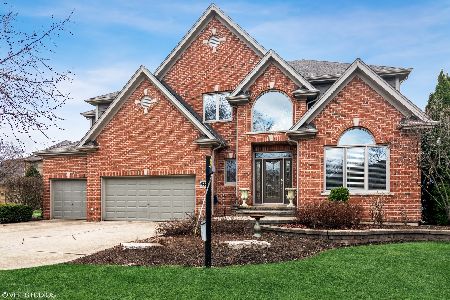2584 Charter Oak Drive, Aurora, Illinois 60502
$540,000
|
Sold
|
|
| Status: | Closed |
| Sqft: | 3,865 |
| Cost/Sqft: | $145 |
| Beds: | 4 |
| Baths: | 4 |
| Year Built: | 1999 |
| Property Taxes: | $13,952 |
| Days On Market: | 5977 |
| Lot Size: | 0,00 |
Description
$11,000 BONUS-9' Home Theater System now included for a limited time* WOW Christmas isn't over yet. This home truly has it all: location, size and beauty. The open floor plan, 4 bedrms, 3.1 baths, mud room, 3+ car garage & prof. finished basement is just waiting for a new homeowner. 204 School Dist. Close to tollway and shopping without the congestion. *with a fully executed contract on or before January 31, 2010
Property Specifics
| Single Family | |
| — | |
| — | |
| 1999 | |
| Full,English | |
| EDGEFIELD | |
| No | |
| — |
| Du Page | |
| Ginger Woods | |
| 480 / Annual | |
| Insurance,Other | |
| Public | |
| Public Sewer | |
| 07322006 | |
| 0706108016 |
Nearby Schools
| NAME: | DISTRICT: | DISTANCE: | |
|---|---|---|---|
|
Grade School
Young Elementary School |
204 | — | |
|
Middle School
Granger Middle School |
204 | Not in DB | |
|
High School
Metea Valley High School |
204 | Not in DB | |
Property History
| DATE: | EVENT: | PRICE: | SOURCE: |
|---|---|---|---|
| 26 Feb, 2010 | Sold | $540,000 | MRED MLS |
| 17 Jan, 2010 | Under contract | $560,000 | MRED MLS |
| — | Last price change | $578,900 | MRED MLS |
| 11 Sep, 2009 | Listed for sale | $599,000 | MRED MLS |
| 25 Jul, 2016 | Sold | $530,000 | MRED MLS |
| 16 Jun, 2016 | Under contract | $545,000 | MRED MLS |
| — | Last price change | $559,900 | MRED MLS |
| 27 Mar, 2016 | Listed for sale | $559,900 | MRED MLS |
Room Specifics
Total Bedrooms: 4
Bedrooms Above Ground: 4
Bedrooms Below Ground: 0
Dimensions: —
Floor Type: Carpet
Dimensions: —
Floor Type: Carpet
Dimensions: —
Floor Type: Carpet
Full Bathrooms: 4
Bathroom Amenities: Whirlpool,Separate Shower,Double Sink
Bathroom in Basement: 1
Rooms: Breakfast Room,Exercise Room,Foyer,Media Room,Mud Room,Recreation Room,Sitting Room,Utility Room-1st Floor
Basement Description: Finished
Other Specifics
| 3 | |
| Concrete Perimeter | |
| Concrete | |
| Deck, Patio | |
| Landscaped | |
| 100 X 110 X 100 X 120 | |
| Unfinished | |
| Full | |
| Vaulted/Cathedral Ceilings, Skylight(s), Bar-Wet | |
| Double Oven, Range, Microwave, Dishwasher, Refrigerator, Disposal | |
| Not in DB | |
| Sidewalks, Street Lights, Street Paved | |
| — | |
| — | |
| Attached Fireplace Doors/Screen, Gas Log, Gas Starter |
Tax History
| Year | Property Taxes |
|---|---|
| 2010 | $13,952 |
| 2016 | $16,400 |
Contact Agent
Nearby Similar Homes
Nearby Sold Comparables
Contact Agent
Listing Provided By
Coldwell Banker The Real Estate Group








