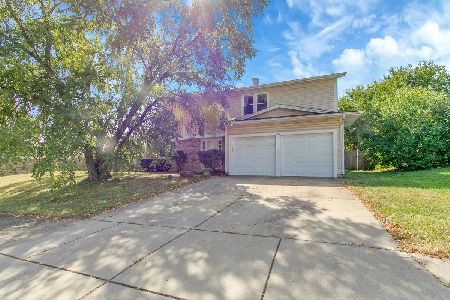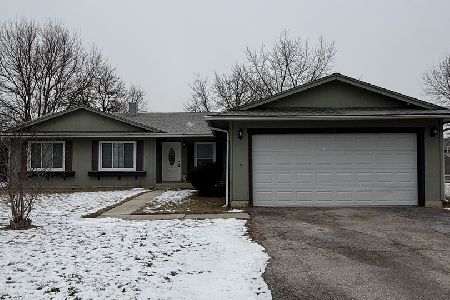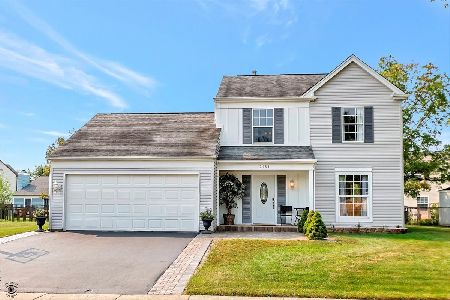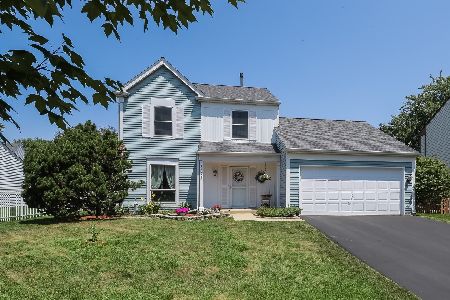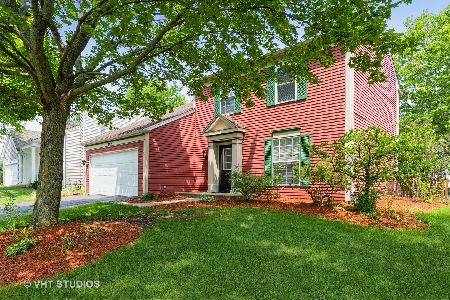2595 Ridge Road, Aurora, Illinois 60504
$240,000
|
Sold
|
|
| Status: | Closed |
| Sqft: | 1,914 |
| Cost/Sqft: | $125 |
| Beds: | 4 |
| Baths: | 3 |
| Year Built: | 1987 |
| Property Taxes: | $5,725 |
| Days On Market: | 2138 |
| Lot Size: | 0,17 |
Description
Welcome to your new 4 bedroom home with Naperville School District #204! Mature trees, covered porch AND **BRAND NEW WINDOWS** add to the great curb appeal. Main level has a living room, dining room, kitchen with table space ... and my favorite spot ... the family room with a 2nd sliding patio door and fireplace! Upstairs you will find 4 full bedrooms - your master has an updated private bathroom with a gorgeous shower! 2nd bedroom is very large and the 2nd full bath has a linen closet next to it for storage. 2 car attached garage with a pull-down staircase to access the 24x24 storage area above the garage. The backyard is fully fenced and includes a deck and a large storage shed. Just 2 blocks to the local elementary school and bike paths/parks. 3 minutes to Route 59 and....NO HOA FEES!!! Home includes updates like siding & windows (2019), tankless hot water heater (2018), and Samsung washer/dryer and the dishwasher (2015). This is your chance to get into this great neighborhood! Contact me today for your private showing!
Property Specifics
| Single Family | |
| — | |
| — | |
| 1987 | |
| None | |
| — | |
| No | |
| 0.17 |
| Du Page | |
| Meadows | |
| 0 / Not Applicable | |
| None | |
| Public | |
| Public Sewer | |
| 10695277 | |
| 0731407003 |
Nearby Schools
| NAME: | DISTRICT: | DISTANCE: | |
|---|---|---|---|
|
Grade School
Gombert Elementary School |
204 | — | |
|
Middle School
Still Middle School |
204 | Not in DB | |
|
High School
Waubonsie Valley High School |
204 | Not in DB | |
Property History
| DATE: | EVENT: | PRICE: | SOURCE: |
|---|---|---|---|
| 15 May, 2020 | Sold | $240,000 | MRED MLS |
| 23 Apr, 2020 | Under contract | $240,000 | MRED MLS |
| 22 Apr, 2020 | Listed for sale | $240,000 | MRED MLS |
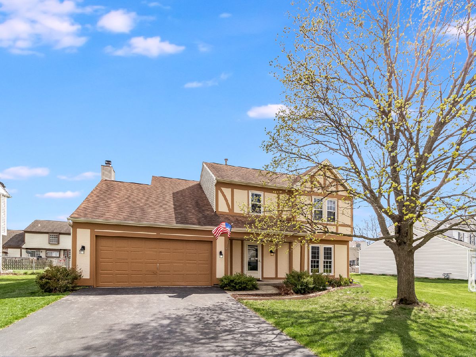
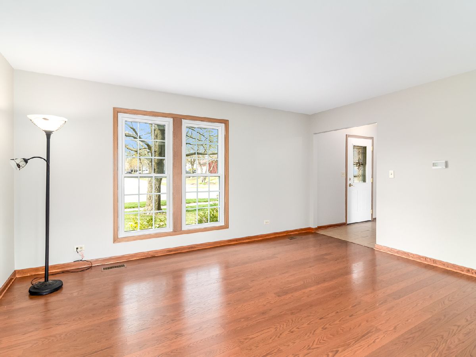
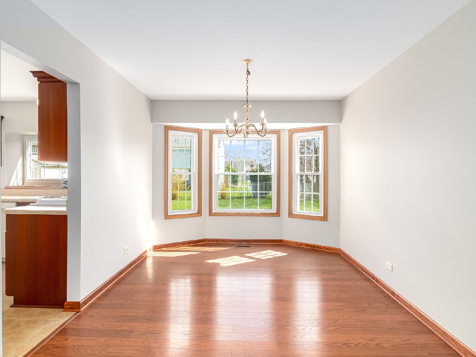
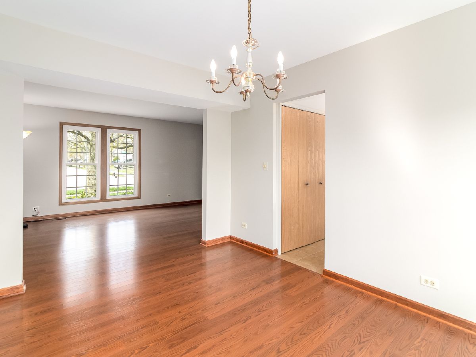
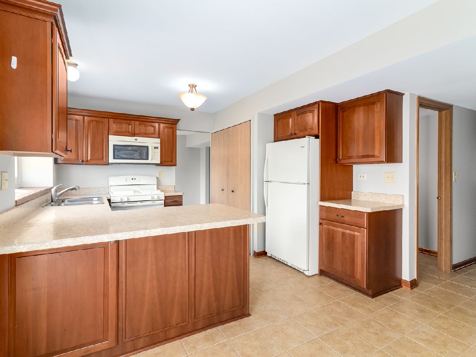
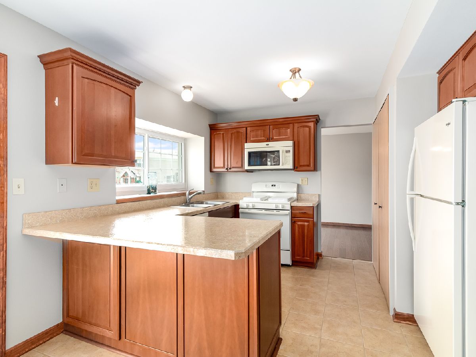
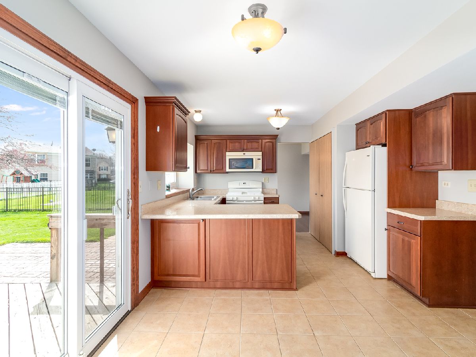
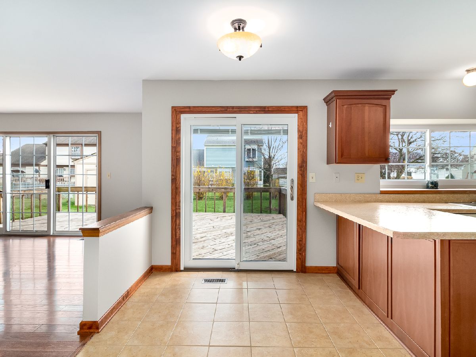
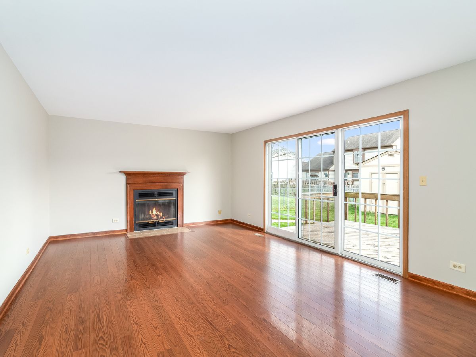
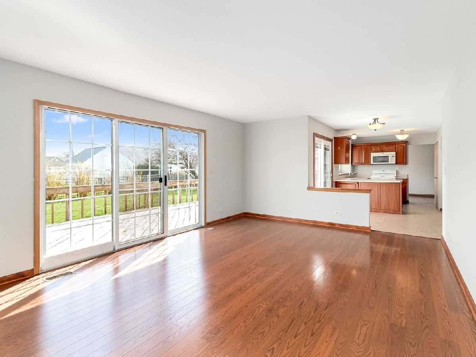
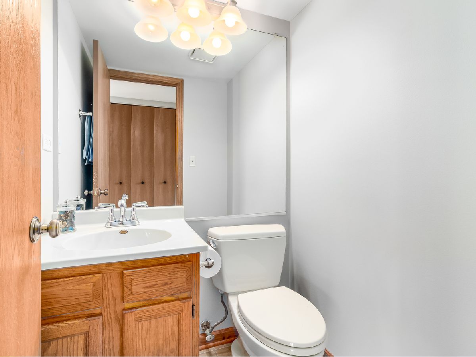
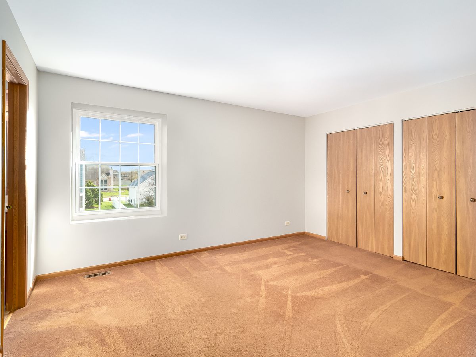
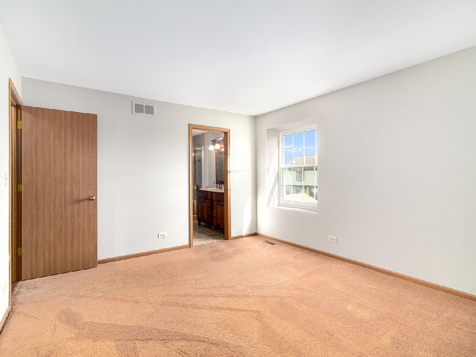
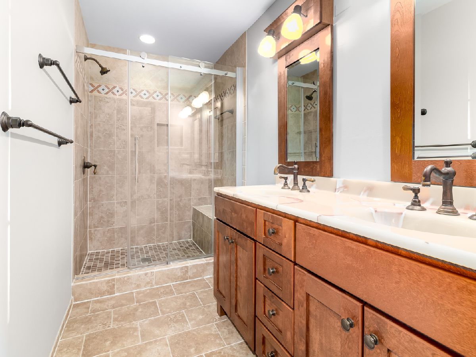
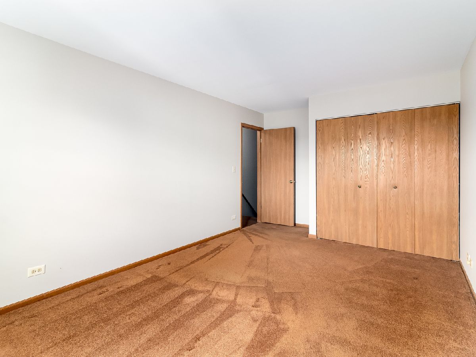
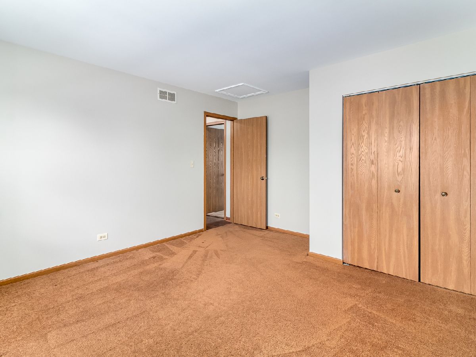
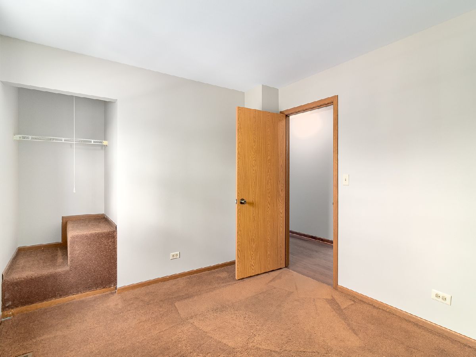
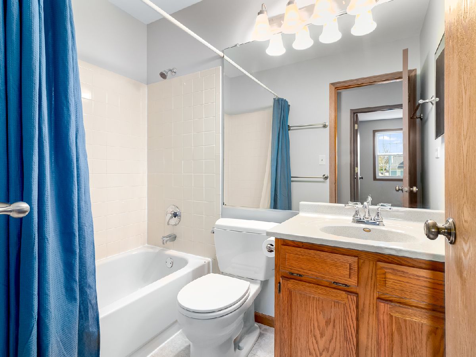
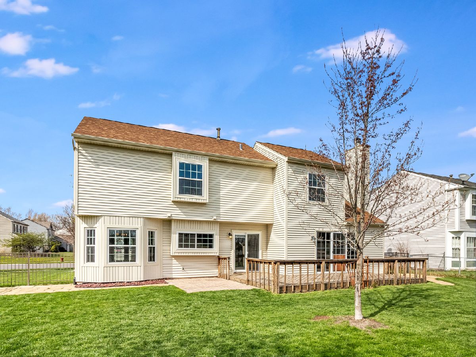
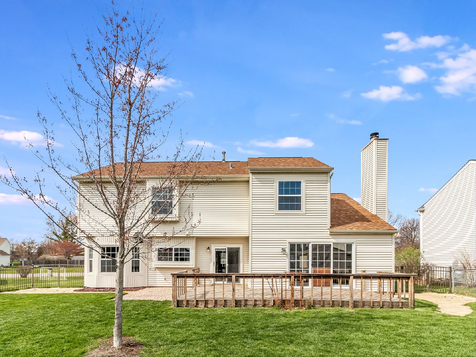
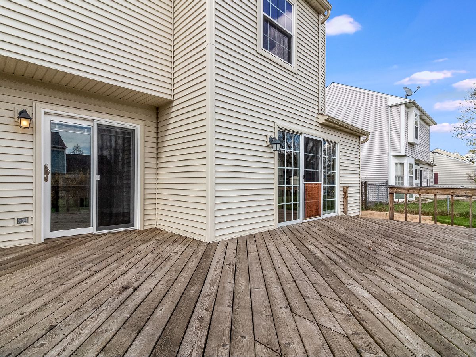
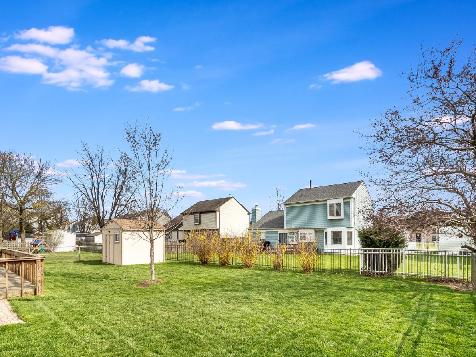
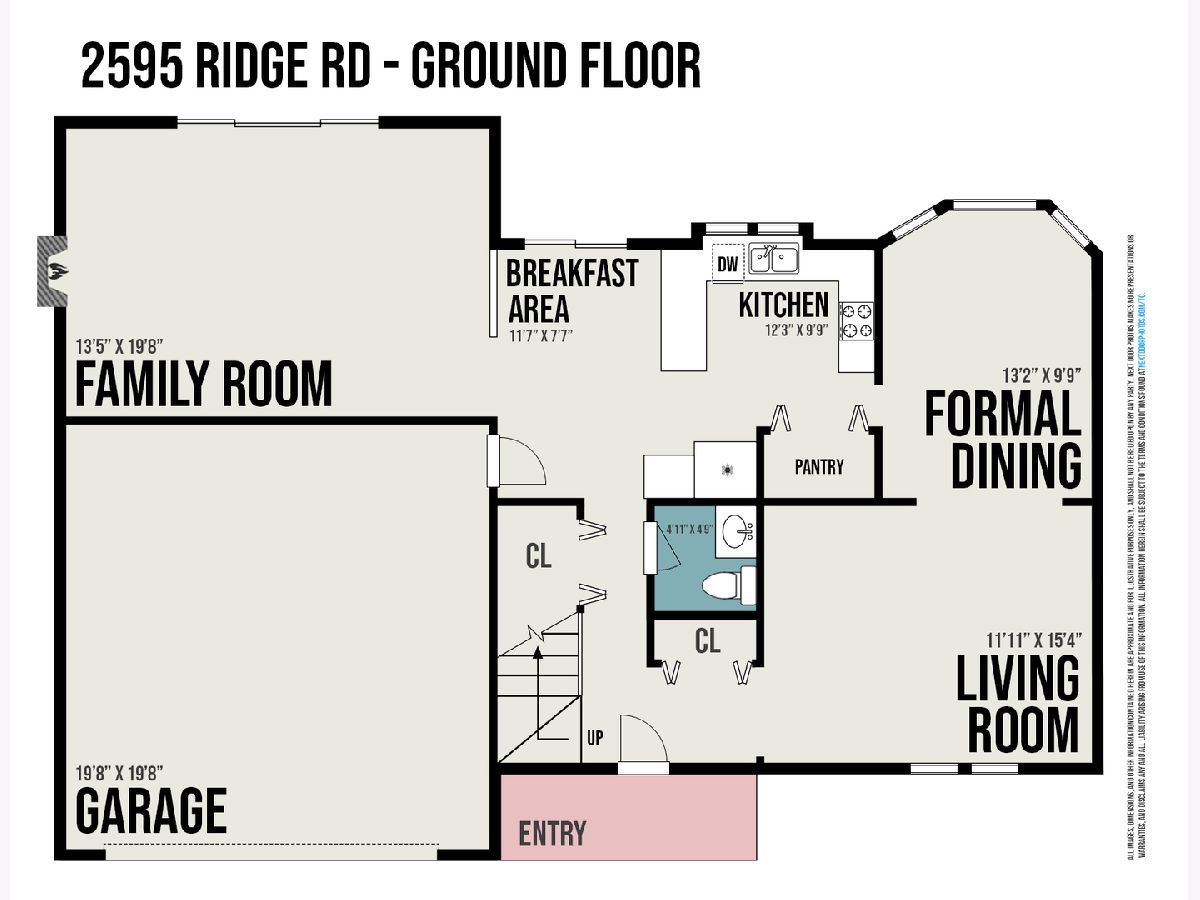
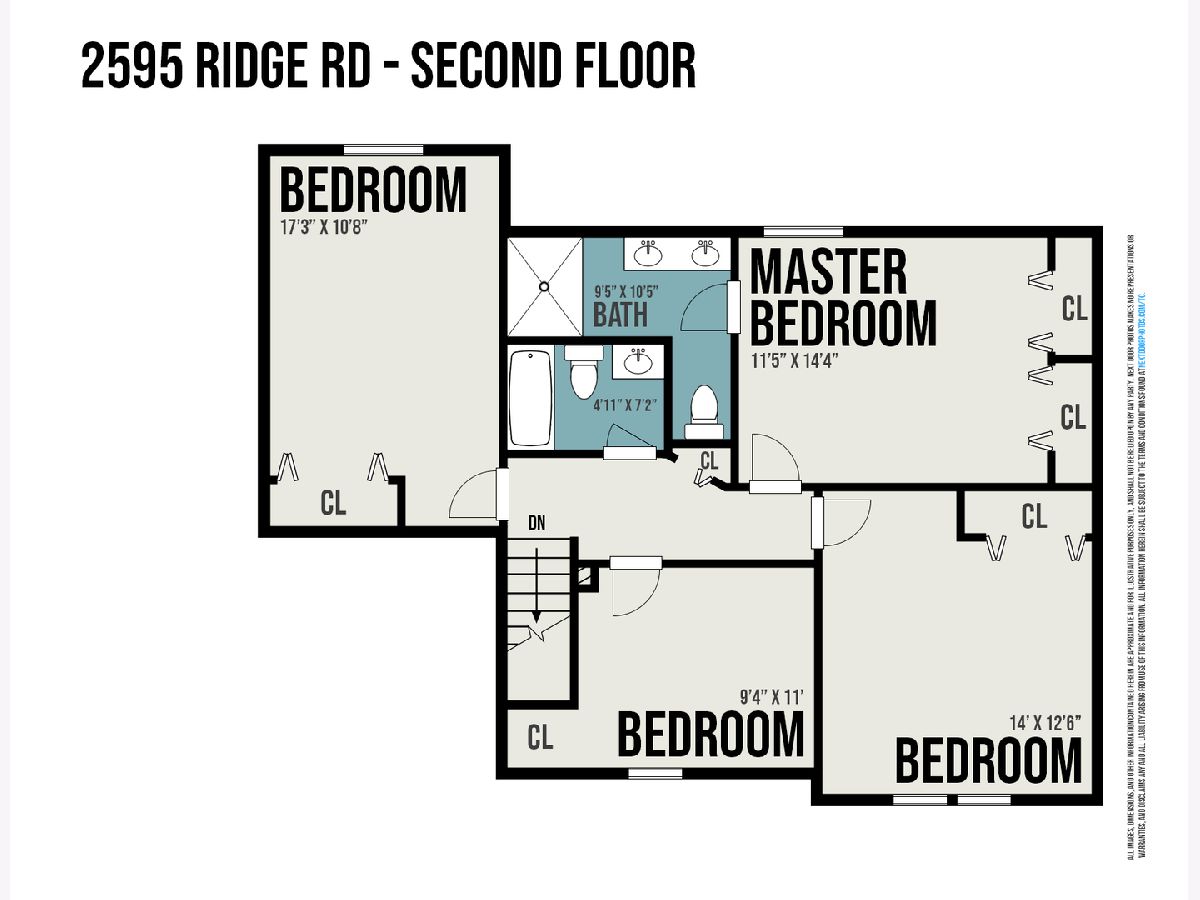
Room Specifics
Total Bedrooms: 4
Bedrooms Above Ground: 4
Bedrooms Below Ground: 0
Dimensions: —
Floor Type: Carpet
Dimensions: —
Floor Type: Carpet
Dimensions: —
Floor Type: Carpet
Full Bathrooms: 3
Bathroom Amenities: Double Sink
Bathroom in Basement: 0
Rooms: No additional rooms
Basement Description: None
Other Specifics
| 2 | |
| Concrete Perimeter | |
| Asphalt | |
| Deck, Storms/Screens | |
| Fenced Yard,Mature Trees | |
| 69 X 108 | |
| — | |
| Full | |
| Wood Laminate Floors | |
| Range, Microwave, Dishwasher, Refrigerator, Washer, Dryer | |
| Not in DB | |
| — | |
| — | |
| — | |
| Wood Burning |
Tax History
| Year | Property Taxes |
|---|---|
| 2020 | $5,725 |
Contact Agent
Nearby Similar Homes
Contact Agent
Listing Provided By
john greene, Realtor


