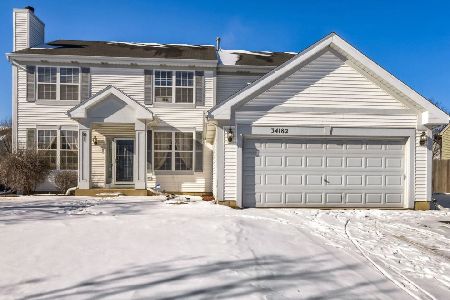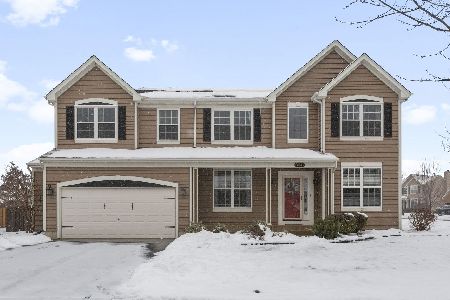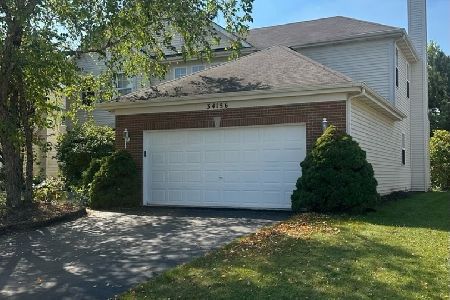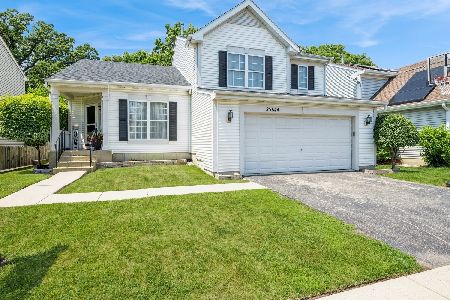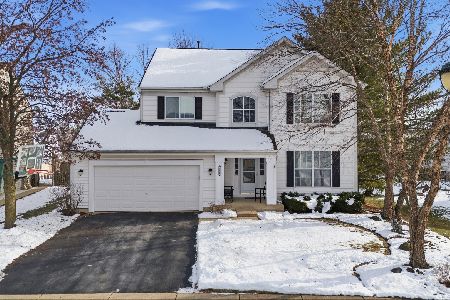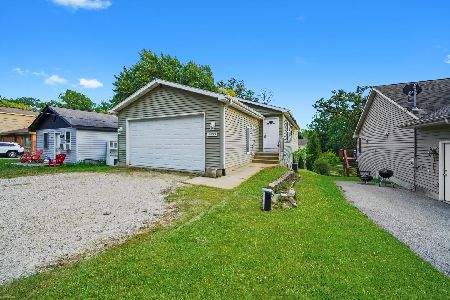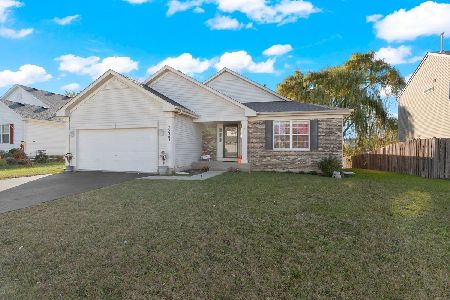25951 Steeplebush Lane, Round Lake, Illinois 60073
$226,500
|
Sold
|
|
| Status: | Closed |
| Sqft: | 1,884 |
| Cost/Sqft: | $125 |
| Beds: | 4 |
| Baths: | 4 |
| Year Built: | 2003 |
| Property Taxes: | $7,109 |
| Days On Market: | 2447 |
| Lot Size: | 0,19 |
Description
Welcome, Home!! This Sprawling 2-Story is Nestled In The Quiet Neighborhood of Prairie Pointe! The foyer features vaulted/cathedral ceilings, with your formal living room & dining room at the entrance to greet your guest. Large Family room & Updated eat-in kitchen w/42'' cabinets, granite counter-top, tile floor, stainless steel appliances & opening to the deck via sliding doors. Check out the pond view!!! 2nd floor offers a master bedroom w/ master bath offers double vanity with granite counter-top.3 nice size bedrooms and 2nd full bath also with granite counter-top and soaking tub. Finished walk-out lower level offers an abundance of natural light with large rec-room 1/2 bath with sliding doors to the brick patio and a beautiful pond view!!
Property Specifics
| Single Family | |
| — | |
| Colonial | |
| 2003 | |
| Walkout | |
| — | |
| Yes | |
| 0.19 |
| Lake | |
| Prairie Pointe | |
| 225 / Annual | |
| Other | |
| Public | |
| Public Sewer | |
| 10388757 | |
| 05243100050000 |
Nearby Schools
| NAME: | DISTRICT: | DISTANCE: | |
|---|---|---|---|
|
Grade School
Big Hollow Elementary School |
38 | — | |
|
Middle School
Edmond H Taveirne Middle School |
38 | Not in DB | |
|
High School
Grant Community High School |
124 | Not in DB | |
Property History
| DATE: | EVENT: | PRICE: | SOURCE: |
|---|---|---|---|
| 28 Nov, 2014 | Sold | $214,000 | MRED MLS |
| 18 Oct, 2014 | Under contract | $214,500 | MRED MLS |
| — | Last price change | $219,500 | MRED MLS |
| 13 Aug, 2014 | Listed for sale | $219,500 | MRED MLS |
| 3 Jul, 2019 | Sold | $226,500 | MRED MLS |
| 6 Jun, 2019 | Under contract | $234,900 | MRED MLS |
| — | Last price change | $239,000 | MRED MLS |
| 21 May, 2019 | Listed for sale | $239,000 | MRED MLS |
Room Specifics
Total Bedrooms: 4
Bedrooms Above Ground: 4
Bedrooms Below Ground: 0
Dimensions: —
Floor Type: Carpet
Dimensions: —
Floor Type: Carpet
Dimensions: —
Floor Type: Carpet
Full Bathrooms: 4
Bathroom Amenities: Double Sink,Soaking Tub
Bathroom in Basement: 1
Rooms: Recreation Room
Basement Description: Finished,Exterior Access
Other Specifics
| 2 | |
| Concrete Perimeter | |
| Asphalt | |
| Deck, Brick Paver Patio, Storms/Screens | |
| Pond(s),Water View | |
| 80X120X60X123 | |
| Unfinished | |
| Full | |
| Vaulted/Cathedral Ceilings, Wood Laminate Floors, First Floor Laundry | |
| Range, Microwave, Dishwasher, Refrigerator, Disposal, Stainless Steel Appliance(s) | |
| Not in DB | |
| Sidewalks, Street Lights, Street Paved | |
| — | |
| — | |
| — |
Tax History
| Year | Property Taxes |
|---|---|
| 2014 | $5,735 |
| 2019 | $7,109 |
Contact Agent
Nearby Similar Homes
Nearby Sold Comparables
Contact Agent
Listing Provided By
Century 21 Affiliated Maki

