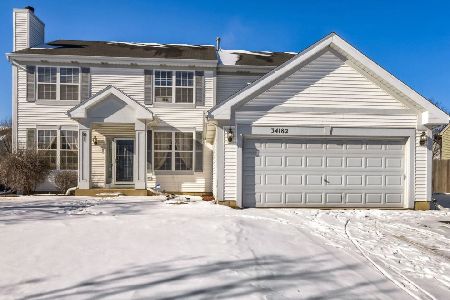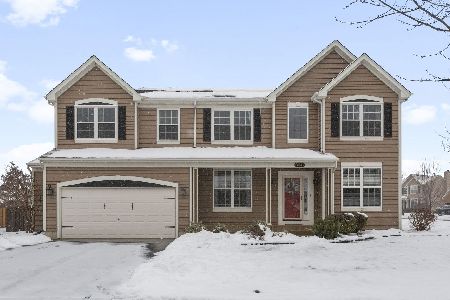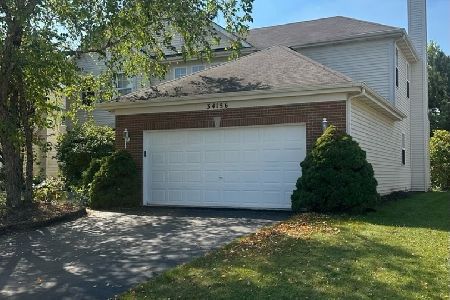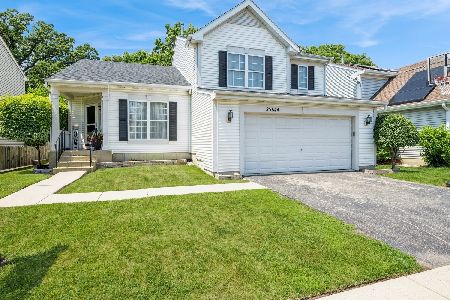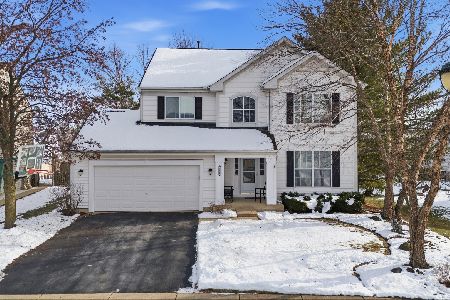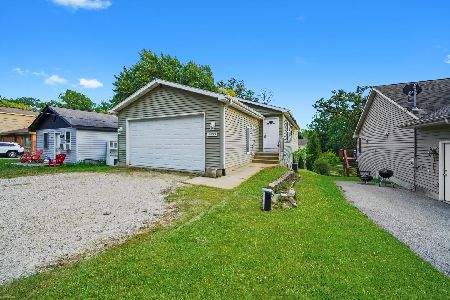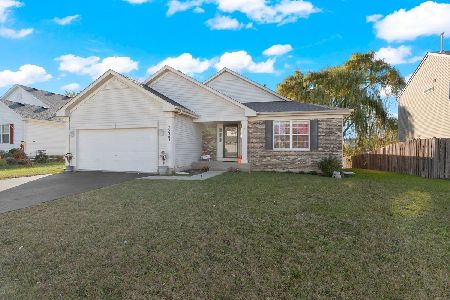25957 Steeplebush Lane, Round Lake, Illinois 60073
$230,000
|
Sold
|
|
| Status: | Closed |
| Sqft: | 2,052 |
| Cost/Sqft: | $112 |
| Beds: | 3 |
| Baths: | 2 |
| Year Built: | 2004 |
| Property Taxes: | $6,958 |
| Days On Market: | 2482 |
| Lot Size: | 0,19 |
Description
If you're looking for a ranch home with a very open, light & bright feeling & neutral decor...this is it! Entertain with style. Great floor plan with soaring ceilings & large windows offering views of yard & pond. Two sided FP opens to LR, DR, FR & KIT with large breakfast bar, separate EA, tons of cabinets, counter space, pantry & newer appliances. 1st floor Lndry. King size MBR suite & private luxury bath with soaker tub, separate shower, double sinks & huge W/I closet. Family size 2nd & 3rd BRS. Huge walkout basement with 1/2 bath started offers tons of storage & awaits your finishing touches. Large paver brick patio, deck off FR & fenced yard. New furnace & A/C in 01/18. Interior painted 03/19. Very convenient location. Close to excellent schools & shopping.
Property Specifics
| Single Family | |
| — | |
| Ranch | |
| 2004 | |
| Full,Walkout | |
| ALEXANDRA | |
| No | |
| 0.19 |
| Lake | |
| Prairie Pointe | |
| 247 / Annual | |
| Insurance,Other | |
| Public | |
| Public Sewer | |
| 10346591 | |
| 05243100040000 |
Nearby Schools
| NAME: | DISTRICT: | DISTANCE: | |
|---|---|---|---|
|
Grade School
Big Hollow Elementary School |
38 | — | |
|
Middle School
Big Hollow School |
38 | Not in DB | |
|
High School
Grant Community High School |
124 | Not in DB | |
Property History
| DATE: | EVENT: | PRICE: | SOURCE: |
|---|---|---|---|
| 25 Jan, 2014 | Sold | $179,900 | MRED MLS |
| 12 Dec, 2013 | Under contract | $179,900 | MRED MLS |
| — | Last price change | $184,900 | MRED MLS |
| 28 Oct, 2013 | Listed for sale | $184,900 | MRED MLS |
| 1 Jul, 2019 | Sold | $230,000 | MRED MLS |
| 20 Apr, 2019 | Under contract | $229,000 | MRED MLS |
| 16 Apr, 2019 | Listed for sale | $229,000 | MRED MLS |
Room Specifics
Total Bedrooms: 3
Bedrooms Above Ground: 3
Bedrooms Below Ground: 0
Dimensions: —
Floor Type: Carpet
Dimensions: —
Floor Type: Carpet
Full Bathrooms: 2
Bathroom Amenities: Separate Shower,Double Sink,Soaking Tub
Bathroom in Basement: 0
Rooms: Breakfast Room,Foyer,Other Room
Basement Description: Unfinished,Exterior Access,Bathroom Rough-In
Other Specifics
| 2 | |
| Concrete Perimeter | |
| Asphalt | |
| Deck, Patio, Brick Paver Patio, Storms/Screens | |
| Fenced Yard,Landscaped | |
| 70X120 | |
| — | |
| Full | |
| Vaulted/Cathedral Ceilings, Wood Laminate Floors, First Floor Bedroom, First Floor Laundry, First Floor Full Bath, Walk-In Closet(s) | |
| Range, Microwave, Dishwasher, Refrigerator, Washer, Dryer, Disposal | |
| Not in DB | |
| Sidewalks, Street Lights, Street Paved | |
| — | |
| — | |
| Double Sided, Attached Fireplace Doors/Screen, Gas Log, Gas Starter |
Tax History
| Year | Property Taxes |
|---|---|
| 2014 | $5,751 |
| 2019 | $6,958 |
Contact Agent
Nearby Similar Homes
Nearby Sold Comparables
Contact Agent
Listing Provided By
RE/MAX Suburban

