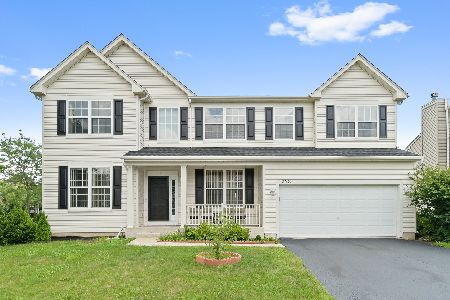2596 Lambert Drive, Aurora, Illinois 60503
$230,500
|
Sold
|
|
| Status: | Closed |
| Sqft: | 2,931 |
| Cost/Sqft: | $90 |
| Beds: | 4 |
| Baths: | 4 |
| Year Built: | 2005 |
| Property Taxes: | $9,587 |
| Days On Market: | 4130 |
| Lot Size: | 0,00 |
Description
Gorgeous 4BR 3.5BA 3000sf of luxury plus beautifully finished basement. SS eat-in kitchen w/ 42" maple cabinets, endless counters, overlooking huge private yard. Giant master w/ vaulted ceiling, spa-like bath. Enormous bonus loft upstairs. Fresh paint, 9 ft ceilings, upgraded flooring thruout. Tons of natural light. Heated garage. Amber Fields community w/ Oswego schools. Close to shopping, schools, parks. Homy!
Property Specifics
| Single Family | |
| — | |
| — | |
| 2005 | |
| Full | |
| DINMONT | |
| No | |
| — |
| Kendall | |
| Amber Fields | |
| 375 / Annual | |
| Insurance | |
| Public | |
| Public Sewer, Sewer-Storm | |
| 08741997 | |
| 0312229002 |
Nearby Schools
| NAME: | DISTRICT: | DISTANCE: | |
|---|---|---|---|
|
Grade School
Wolfs Crossing Elementary School |
308 | — | |
|
Middle School
Bednarcik Junior High School |
308 | Not in DB | |
|
High School
Oswego East High School |
308 | Not in DB | |
Property History
| DATE: | EVENT: | PRICE: | SOURCE: |
|---|---|---|---|
| 20 Nov, 2014 | Sold | $230,500 | MRED MLS |
| 3 Nov, 2014 | Under contract | $264,900 | MRED MLS |
| — | Last price change | $269,900 | MRED MLS |
| 1 Oct, 2014 | Listed for sale | $269,900 | MRED MLS |
| 17 Jan, 2015 | Under contract | $0 | MRED MLS |
| 9 Dec, 2014 | Listed for sale | $0 | MRED MLS |
Room Specifics
Total Bedrooms: 6
Bedrooms Above Ground: 4
Bedrooms Below Ground: 2
Dimensions: —
Floor Type: Carpet
Dimensions: —
Floor Type: Carpet
Dimensions: —
Floor Type: Carpet
Dimensions: —
Floor Type: —
Dimensions: —
Floor Type: —
Full Bathrooms: 4
Bathroom Amenities: Separate Shower,Double Sink
Bathroom in Basement: 1
Rooms: Bedroom 5,Bedroom 6,Loft,Recreation Room
Basement Description: Finished
Other Specifics
| 2 | |
| Concrete Perimeter | |
| Asphalt | |
| Patio | |
| — | |
| 80X129.24X80.03X127.1 | |
| Unfinished | |
| Full | |
| Vaulted/Cathedral Ceilings, Hot Tub, Hardwood Floors, First Floor Laundry | |
| Range, Microwave, Dishwasher, Refrigerator, Washer, Dryer, Disposal | |
| Not in DB | |
| Tennis Courts, Sidewalks, Street Lights, Street Paved | |
| — | |
| — | |
| — |
Tax History
| Year | Property Taxes |
|---|---|
| 2014 | $9,587 |
Contact Agent
Nearby Similar Homes
Nearby Sold Comparables
Contact Agent
Listing Provided By
Xi Zhang







