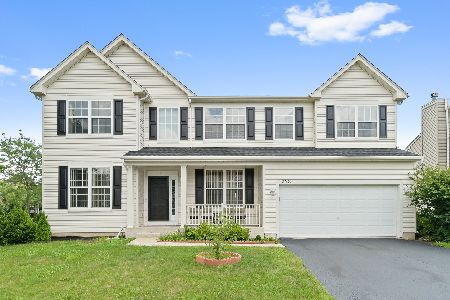2604 Lambert Drive, Aurora, Illinois 60503
$280,000
|
Sold
|
|
| Status: | Closed |
| Sqft: | 3,236 |
| Cost/Sqft: | $88 |
| Beds: | 4 |
| Baths: | 3 |
| Year Built: | — |
| Property Taxes: | $9,647 |
| Days On Market: | 4614 |
| Lot Size: | 0,00 |
Description
Largest model in subdivision w/best location on a corner lot w/fenced in yard! It will be very hard to out grow this square footage! Neutral decor is a perfect canvas for you to express your style! Eat-in island kit offers 42" oak cab w/granite ctrs, SS Appl & tile backsplash! Upstairs has a large loft area & 4 bedrms w/huge master w/ bath suite, WIC & 2nd flr ldy rm! 3 car garage & full bmt... A must see!
Property Specifics
| Single Family | |
| — | |
| Traditional | |
| — | |
| Full | |
| — | |
| No | |
| — |
| Kendall | |
| — | |
| 400 / Annual | |
| None | |
| Lake Michigan | |
| Public Sewer | |
| 08361591 | |
| 0312229001 |
Nearby Schools
| NAME: | DISTRICT: | DISTANCE: | |
|---|---|---|---|
|
Grade School
Wolfs Crossing Elementary School |
308 | — | |
|
Middle School
Bednarcik Junior High School |
308 | Not in DB | |
|
High School
Oswego East High School |
308 | Not in DB | |
Property History
| DATE: | EVENT: | PRICE: | SOURCE: |
|---|---|---|---|
| 2 Aug, 2013 | Sold | $280,000 | MRED MLS |
| 10 Jun, 2013 | Under contract | $285,000 | MRED MLS |
| 4 Jun, 2013 | Listed for sale | $285,000 | MRED MLS |
Room Specifics
Total Bedrooms: 4
Bedrooms Above Ground: 4
Bedrooms Below Ground: 0
Dimensions: —
Floor Type: Carpet
Dimensions: —
Floor Type: Carpet
Dimensions: —
Floor Type: Carpet
Full Bathrooms: 3
Bathroom Amenities: Separate Shower,Double Sink
Bathroom in Basement: 0
Rooms: Bonus Room
Basement Description: Unfinished
Other Specifics
| 3 | |
| Concrete Perimeter | |
| Asphalt | |
| Patio | |
| — | |
| 70X127X139X106 | |
| Unfinished | |
| Full | |
| Vaulted/Cathedral Ceilings, Second Floor Laundry | |
| Range, Microwave, Dishwasher, Refrigerator, Washer, Dryer, Stainless Steel Appliance(s) | |
| Not in DB | |
| — | |
| — | |
| — | |
| Wood Burning, Attached Fireplace Doors/Screen |
Tax History
| Year | Property Taxes |
|---|---|
| 2013 | $9,647 |
Contact Agent
Nearby Similar Homes
Nearby Sold Comparables
Contact Agent
Listing Provided By
Wheatland Realty







