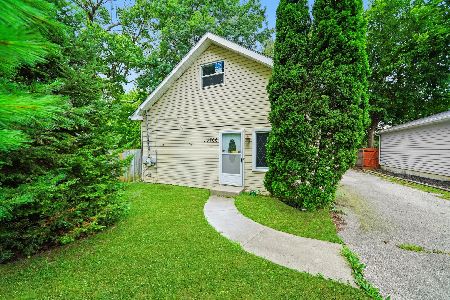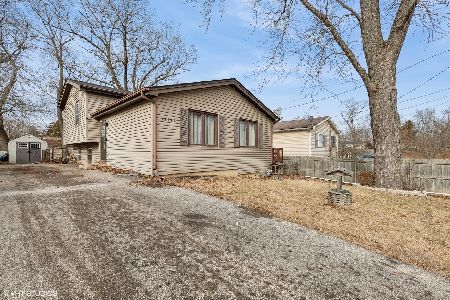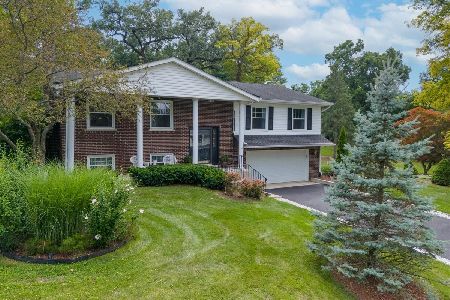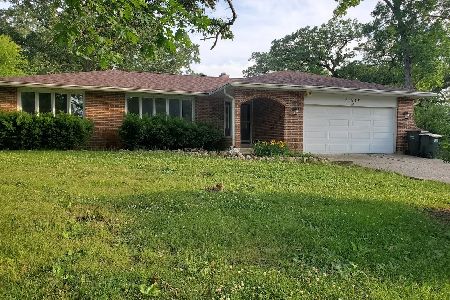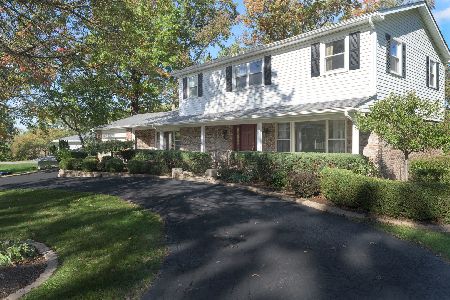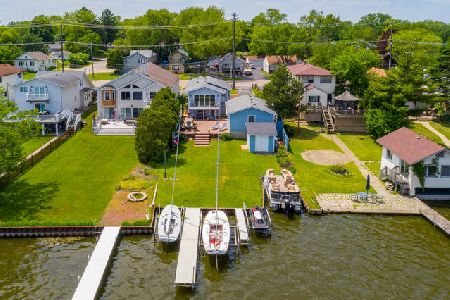25961 Marquette Drive, Ingleside, Illinois 60041
$197,000
|
Sold
|
|
| Status: | Closed |
| Sqft: | 2,212 |
| Cost/Sqft: | $113 |
| Beds: | 3 |
| Baths: | 3 |
| Year Built: | 1972 |
| Property Taxes: | $5,125 |
| Days On Market: | 3601 |
| Lot Size: | 0,95 |
Description
Wow! So much is NEW! This incredible home is priced to sell! Located in desirable Emerald Estate on almost an acre lot. You are welcomed by 2-story pedastal front porch. All new paint and flooring - new ceramic tile in kitchen and baths - corian countertops - Upgraded electric, new furnace and water heater. New vanities, toilets sinks and fixtures - all new SS appliances - new cabinets, sinks, fixtures - New roof - warm and inviting family room with stone fireplace - nice size deck for entertaining - tranquil and homey. You will fall in love the moment you walk through the door. Comes with 3 nice size bedrooms - 2-1/2 baths - oversized 2 car garage - fence yard - wooded lot - Make this house your home! This is an estate sale and is being sold As-Is Minutes from the Chain O Lakes!!!
Property Specifics
| Single Family | |
| — | |
| Bi-Level | |
| 1972 | |
| Partial | |
| RAISED RANCH | |
| No | |
| 0.95 |
| Lake | |
| — | |
| 0 / Not Applicable | |
| None | |
| Private Well | |
| Public Sewer | |
| 09170981 | |
| 05123030210000 |
Nearby Schools
| NAME: | DISTRICT: | DISTANCE: | |
|---|---|---|---|
|
Grade School
Gavin Central School |
37 | — | |
|
Middle School
Gavin South Junior High School |
37 | Not in DB | |
|
High School
Grant Community High School |
124 | Not in DB | |
Property History
| DATE: | EVENT: | PRICE: | SOURCE: |
|---|---|---|---|
| 29 Apr, 2016 | Sold | $197,000 | MRED MLS |
| 7 Apr, 2016 | Under contract | $249,900 | MRED MLS |
| 20 Mar, 2016 | Listed for sale | $249,900 | MRED MLS |
| 26 Sep, 2024 | Sold | $357,000 | MRED MLS |
| 25 Aug, 2024 | Under contract | $350,000 | MRED MLS |
| 6 Aug, 2024 | Listed for sale | $350,000 | MRED MLS |
Room Specifics
Total Bedrooms: 3
Bedrooms Above Ground: 3
Bedrooms Below Ground: 0
Dimensions: —
Floor Type: Carpet
Dimensions: —
Floor Type: Carpet
Full Bathrooms: 3
Bathroom Amenities: —
Bathroom in Basement: 1
Rooms: Deck
Basement Description: Finished
Other Specifics
| 2 | |
| Concrete Perimeter | |
| Concrete | |
| Deck | |
| — | |
| .9536 | |
| Unfinished | |
| Half | |
| First Floor Bedroom | |
| Range, Microwave, Dishwasher, Refrigerator, Washer, Dryer, Stainless Steel Appliance(s) | |
| Not in DB | |
| Street Paved | |
| — | |
| — | |
| Wood Burning |
Tax History
| Year | Property Taxes |
|---|---|
| 2016 | $5,125 |
| 2024 | $7,051 |
Contact Agent
Nearby Similar Homes
Nearby Sold Comparables
Contact Agent
Listing Provided By
Coldwell Banker Residential Brokerage


