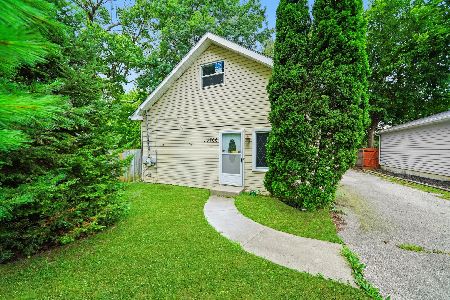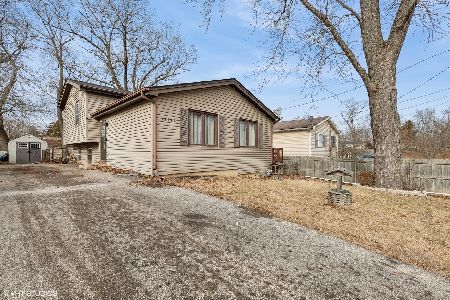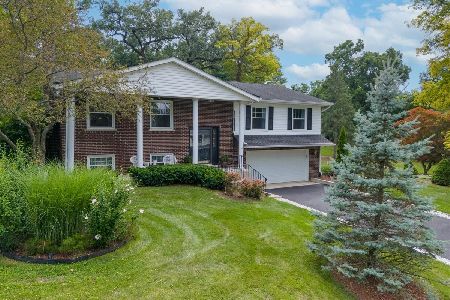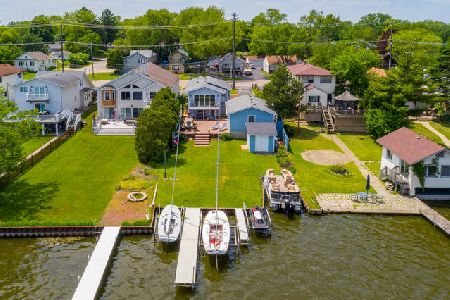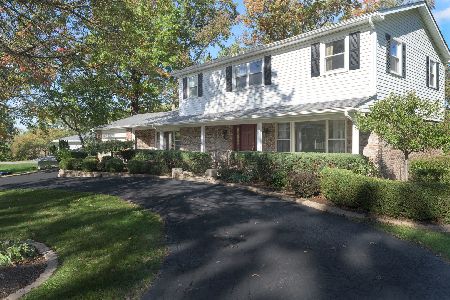25962 Marquette Drive, Ingleside, Illinois 60041
$282,500
|
Sold
|
|
| Status: | Closed |
| Sqft: | 3,936 |
| Cost/Sqft: | $74 |
| Beds: | 5 |
| Baths: | 4 |
| Year Built: | 1976 |
| Property Taxes: | $9,875 |
| Days On Market: | 2784 |
| Lot Size: | 1,01 |
Description
John King's Emerald Estates 2 story features almost 4000 square feet of living space including a 1st floor master suite plus a 2nd floor master suite with an attached nursery/study/sitting room (bedroom # 5). Beautiful 2 story stone fireplace, hardwood floors, volume ceilings, 2 family rooms (one on the 1st floor, and another on the 2nd floor), huge loft area, 4 full baths, and a stunning inground pool, all situated on a well landscaped one acre property. 2 minutes to the Metra train, and walking distance to the trails of the Grant forest preserve that is adjacent to the neighborhood. Updated kitchen with high-end SS appliances, glass backsplash, adjacent breakfast room with sliders to the stone patio, formal dining room plus spacious living room, big 1st floor laundry room, partially finished basement, this place is huge! Abundant storage, shed, new roof in 2013, new siding 2016.
Property Specifics
| Single Family | |
| — | |
| — | |
| 1976 | |
| Partial | |
| 2 STORY | |
| No | |
| 1.01 |
| Lake | |
| John King's Emerald Estates | |
| 0 / Not Applicable | |
| None | |
| Private Well | |
| Public Sewer | |
| 09986414 | |
| 05123030150000 |
Property History
| DATE: | EVENT: | PRICE: | SOURCE: |
|---|---|---|---|
| 16 Aug, 2018 | Sold | $282,500 | MRED MLS |
| 22 Jul, 2018 | Under contract | $289,900 | MRED MLS |
| 15 Jun, 2018 | Listed for sale | $289,900 | MRED MLS |
Room Specifics
Total Bedrooms: 5
Bedrooms Above Ground: 5
Bedrooms Below Ground: 0
Dimensions: —
Floor Type: Hardwood
Dimensions: —
Floor Type: Hardwood
Dimensions: —
Floor Type: Carpet
Dimensions: —
Floor Type: —
Full Bathrooms: 4
Bathroom Amenities: —
Bathroom in Basement: 0
Rooms: Bedroom 5,Breakfast Room,Office,Loft,Sitting Room,Foyer,Utility Room-1st Floor,Great Room
Basement Description: Partially Finished
Other Specifics
| 2 | |
| Concrete Perimeter | |
| Asphalt | |
| Patio, Hot Tub, In Ground Pool | |
| Fenced Yard,Landscaped | |
| 195X200X196X223 | |
| — | |
| Full | |
| Vaulted/Cathedral Ceilings, Hardwood Floors, First Floor Bedroom, In-Law Arrangement, First Floor Laundry, First Floor Full Bath | |
| Range, Microwave, Dishwasher, High End Refrigerator, Washer, Dryer, Disposal, Stainless Steel Appliance(s), Cooktop, Built-In Oven, Range Hood | |
| Not in DB | |
| Street Lights, Street Paved | |
| — | |
| — | |
| Wood Burning, Gas Starter |
Tax History
| Year | Property Taxes |
|---|---|
| 2018 | $9,875 |
Contact Agent
Nearby Similar Homes
Nearby Sold Comparables
Contact Agent
Listing Provided By
RE/MAX Advantage Realty


