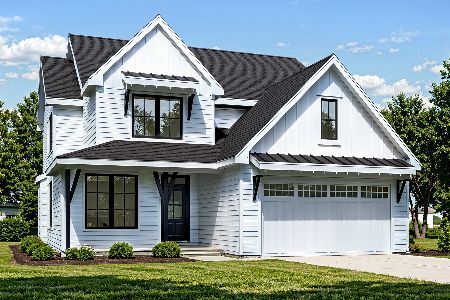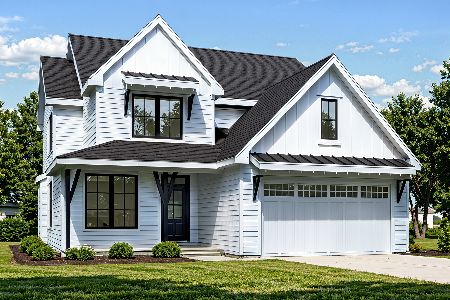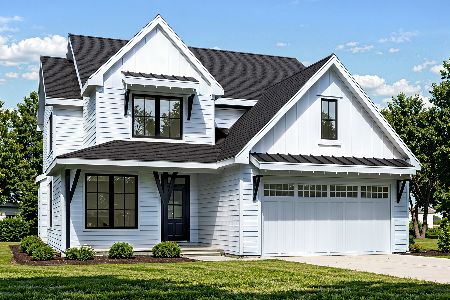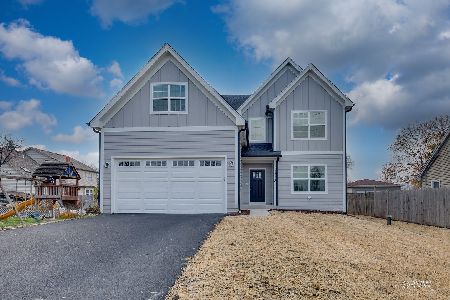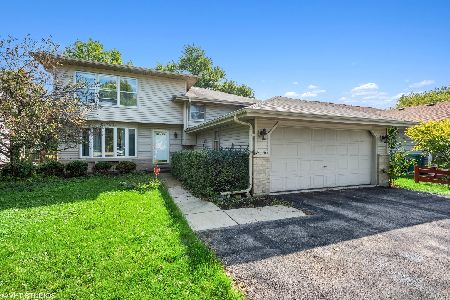25W015 Geneva Road, Wheaton, Illinois 60187
$366,825
|
Sold
|
|
| Status: | Closed |
| Sqft: | 2,722 |
| Cost/Sqft: | $134 |
| Beds: | 4 |
| Baths: | 4 |
| Year Built: | 1991 |
| Property Taxes: | $7,702 |
| Days On Market: | 2048 |
| Lot Size: | 0,34 |
Description
"Estate Sale"...Sellers Motivated!!!...Plenty of room in this spacious Colonial!...Access to home is on West St... Double lot...SMOKE FREE AND PET FREE HOME...New architectural shingled roof!...Freshly painted throughout...Recently updated kitchen with new stainless steel double oven, stainless steel refrigerator & sink, island cooktop and newer garbage disposal...Eating area with slider leading to deck...1st floor 6th bedroom/office...Family room with brick fireplace...Living room with bay window...Large master with walk-in closet...Master bath with double sinks, whirlpool tub & separate shower...Full basement with 5th bedroom and rough-in plumbing...Additional updates: New garage door & water filtration system...Roughed-in for central vacuum...Large pergola deck...Yard with mature trees, garden, and 2 story shed...Close to District 200 schools, Northside Park & shopping...One owner home...Agent is related to sellers...Take a look and make an offer!!!
Property Specifics
| Single Family | |
| — | |
| Colonial | |
| 1991 | |
| Full | |
| — | |
| No | |
| 0.34 |
| Du Page | |
| — | |
| 0 / Not Applicable | |
| None | |
| Private Well | |
| Septic-Private | |
| 10752601 | |
| 0508204021 |
Nearby Schools
| NAME: | DISTRICT: | DISTANCE: | |
|---|---|---|---|
|
Grade School
Washington Elementary School |
200 | — | |
|
Middle School
Franklin Middle School |
200 | Not in DB | |
|
High School
Wheaton North High School |
200 | Not in DB | |
Property History
| DATE: | EVENT: | PRICE: | SOURCE: |
|---|---|---|---|
| 26 Oct, 2020 | Sold | $366,825 | MRED MLS |
| 22 Jul, 2020 | Under contract | $364,000 | MRED MLS |
| — | Last price change | $364,900 | MRED MLS |
| 18 Jun, 2020 | Listed for sale | $389,900 | MRED MLS |
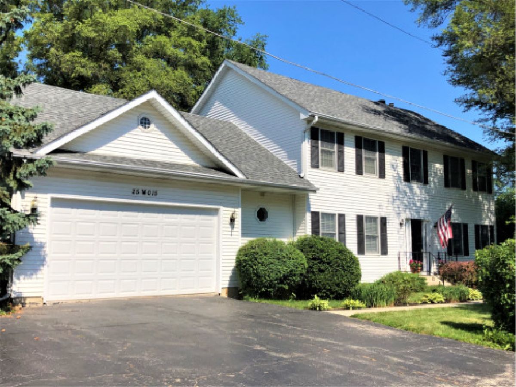
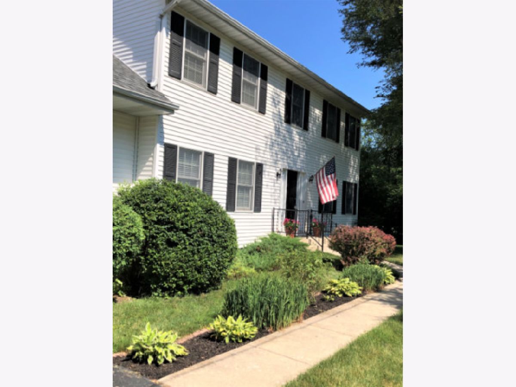
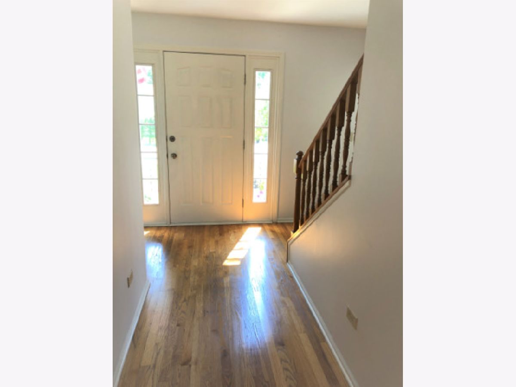
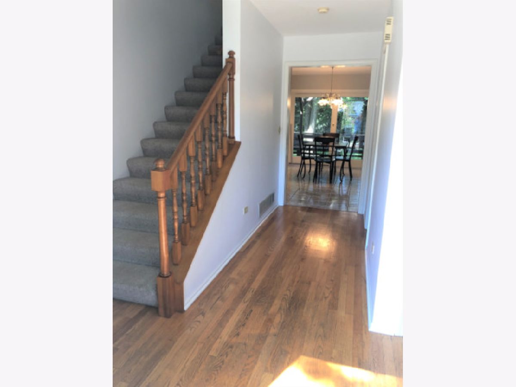
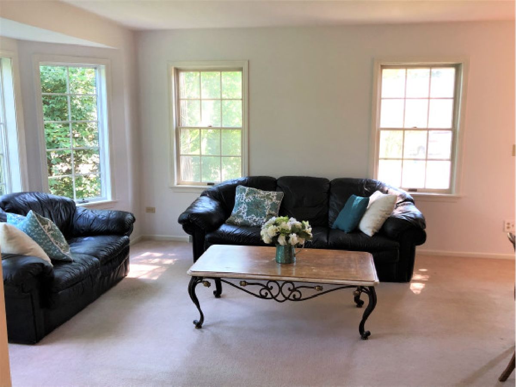
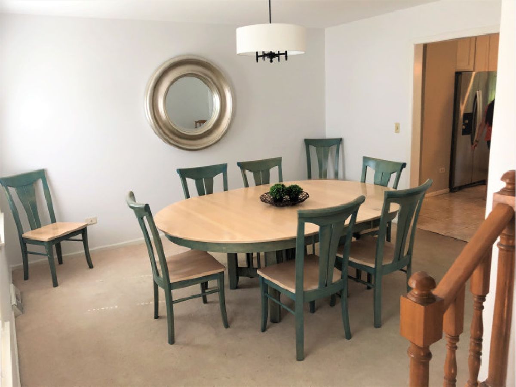
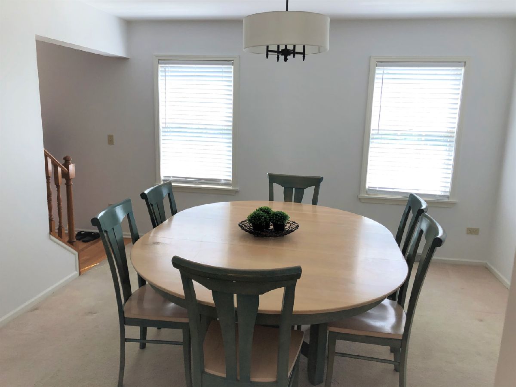
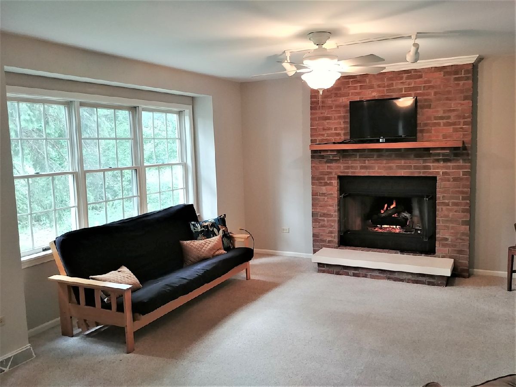
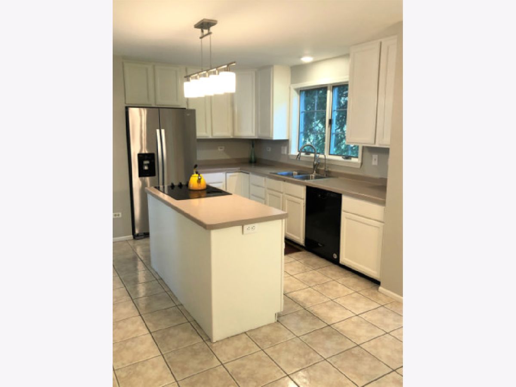
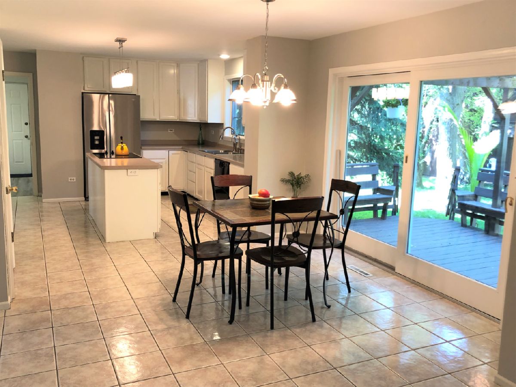
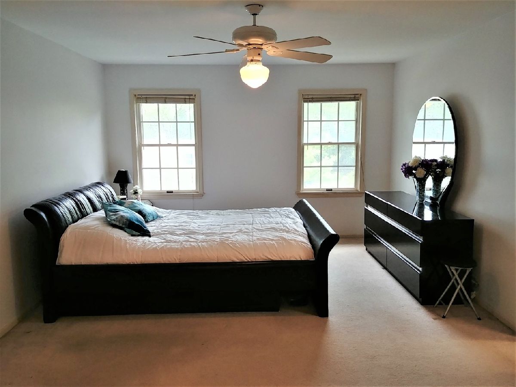
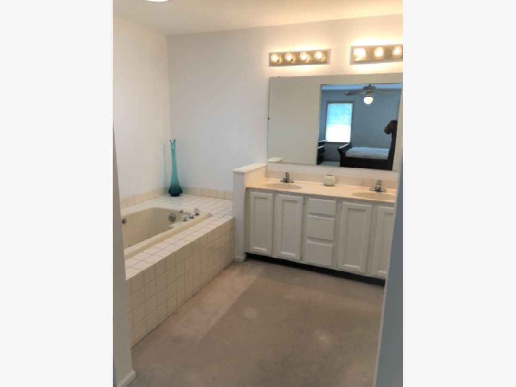
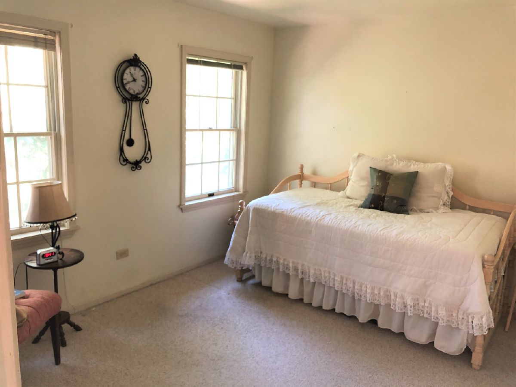
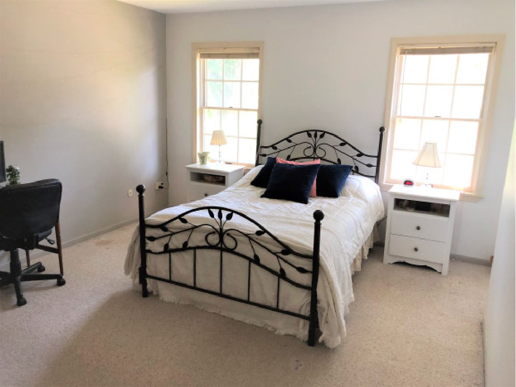
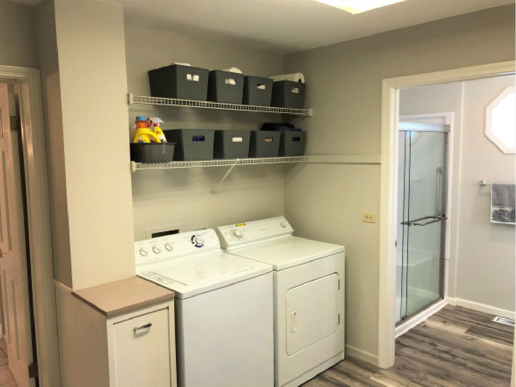
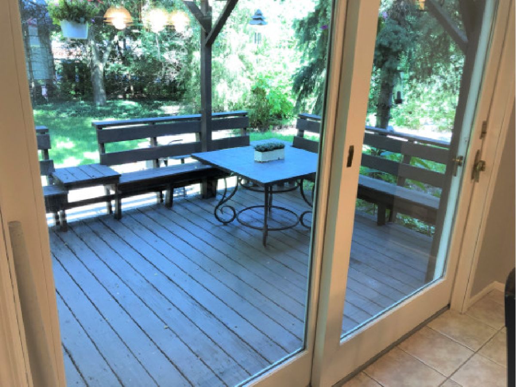
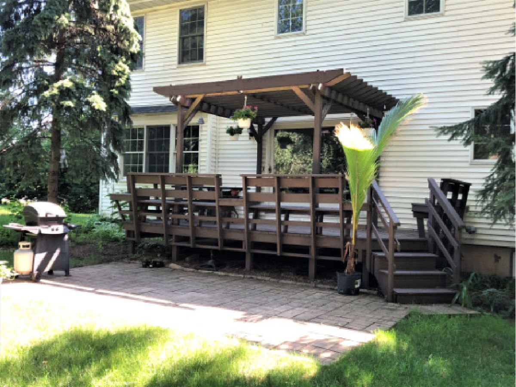
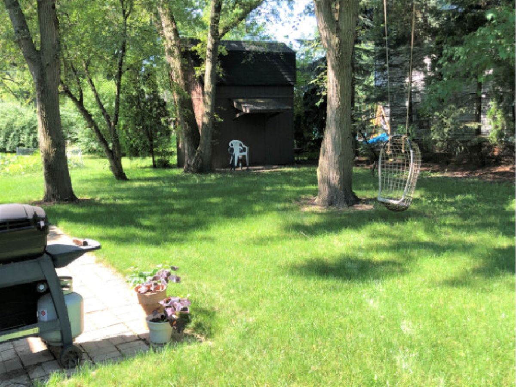
Room Specifics
Total Bedrooms: 5
Bedrooms Above Ground: 4
Bedrooms Below Ground: 1
Dimensions: —
Floor Type: Carpet
Dimensions: —
Floor Type: Carpet
Dimensions: —
Floor Type: Carpet
Dimensions: —
Floor Type: —
Full Bathrooms: 4
Bathroom Amenities: Whirlpool,Separate Shower,Double Sink
Bathroom in Basement: 0
Rooms: Bedroom 5,Office
Basement Description: Partially Finished
Other Specifics
| 2 | |
| Concrete Perimeter | |
| Asphalt | |
| Deck, Patio, Storms/Screens | |
| Corner Lot,Mature Trees | |
| 135X107.6 | |
| Unfinished | |
| Full | |
| Hardwood Floors, Wood Laminate Floors, First Floor Laundry, First Floor Full Bath, Walk-In Closet(s) | |
| Double Oven, Dishwasher, Refrigerator, Washer, Dryer, Disposal, Cooktop, Water Softener | |
| Not in DB | |
| Street Paved | |
| — | |
| — | |
| Attached Fireplace Doors/Screen, Gas Starter |
Tax History
| Year | Property Taxes |
|---|---|
| 2020 | $7,702 |
Contact Agent
Nearby Similar Homes
Nearby Sold Comparables
Contact Agent
Listing Provided By
Charles Rutenberg Realty of IL


