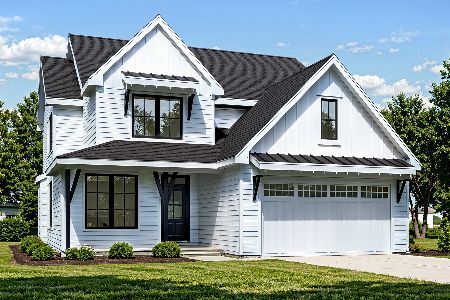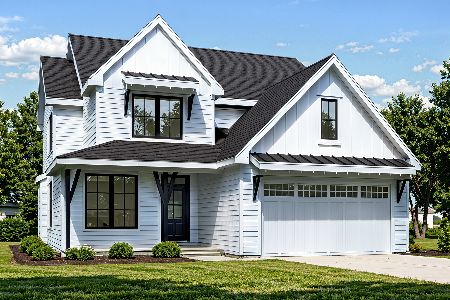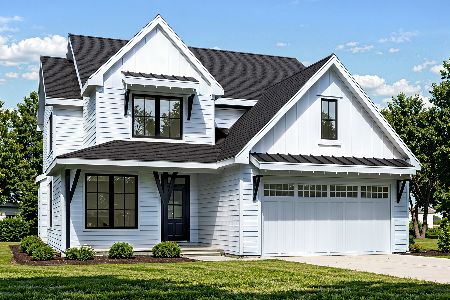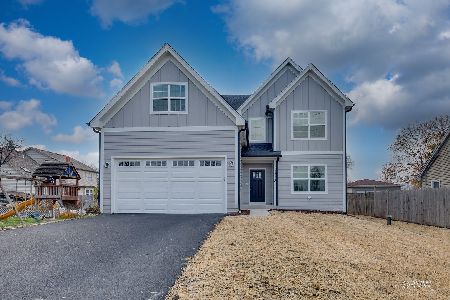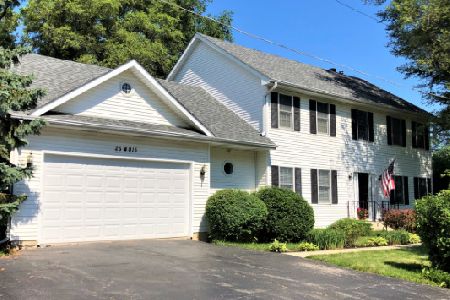25W031 Geneva Road, Wheaton, Illinois 60187
$327,000
|
Sold
|
|
| Status: | Closed |
| Sqft: | 2,100 |
| Cost/Sqft: | $167 |
| Beds: | 4 |
| Baths: | 4 |
| Year Built: | 1996 |
| Property Taxes: | $5,648 |
| Days On Market: | 2069 |
| Lot Size: | 0,17 |
Description
Fantastic location and schools! This meticulously well maintained home offers TWO master suite. The 3rd floor master is a new built addition in '06 which offers a modern private bath and a large organized HOME OFFICE which perfectly fits the new life style needs. 2nd master bedroom or en suite sits on the 2nd floor. This home has strong curb appeal, a wide turn around drive, a true 2 1/2 car garage, a new roof '14, a lovely back yard w/brick paver patio & a sharp pergola! The inviting living room offers a new bay window in 2016. The spacious eat-in updated kitchen features an island, loads of cabinets + new ref '18, DW '18, range hood '18 a new patio door in '16. There's a great family room, a BIG sub basement and a separate vestibule to the garage. Updated baths in '14. New hot water heater '16. New water tank '19. new carpet ' 18, new washer/ dryer '18 new sump pump '19 This is a super buy in a convenient location ~ come visit!
Property Specifics
| Single Family | |
| — | |
| — | |
| 1996 | |
| Full | |
| — | |
| No | |
| 0.17 |
| Du Page | |
| — | |
| 0 / Not Applicable | |
| None | |
| Private Well | |
| Septic-Private | |
| 10728362 | |
| 0508204018 |
Nearby Schools
| NAME: | DISTRICT: | DISTANCE: | |
|---|---|---|---|
|
Grade School
Washington Elementary School |
200 | — | |
|
Middle School
Franklin Middle School |
200 | Not in DB | |
|
High School
Wheaton North High School |
200 | Not in DB | |
Property History
| DATE: | EVENT: | PRICE: | SOURCE: |
|---|---|---|---|
| 7 Jul, 2020 | Sold | $327,000 | MRED MLS |
| 12 Jun, 2020 | Under contract | $349,999 | MRED MLS |
| 28 May, 2020 | Listed for sale | $349,999 | MRED MLS |
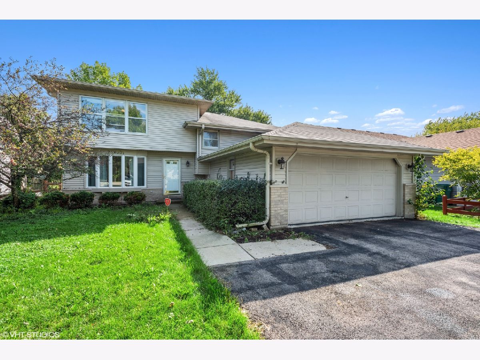
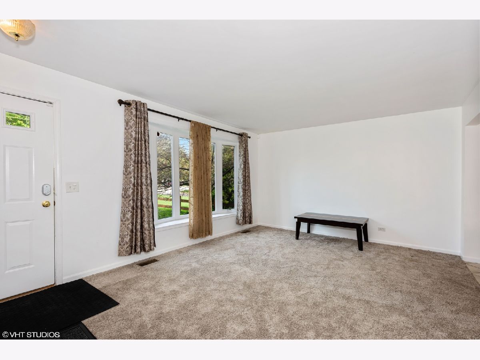
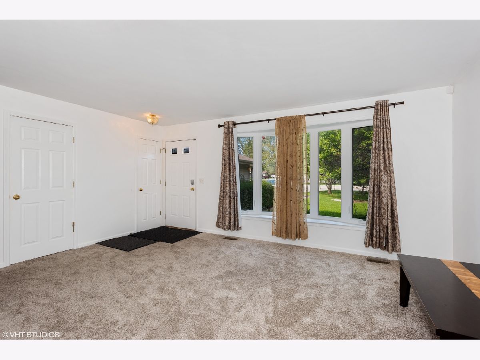
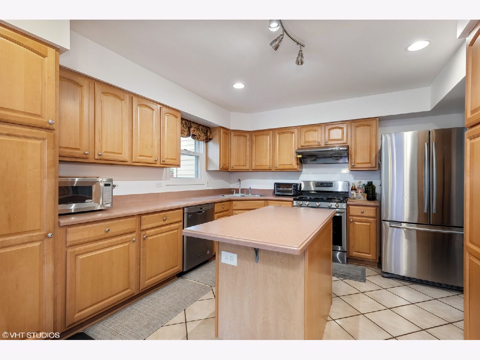
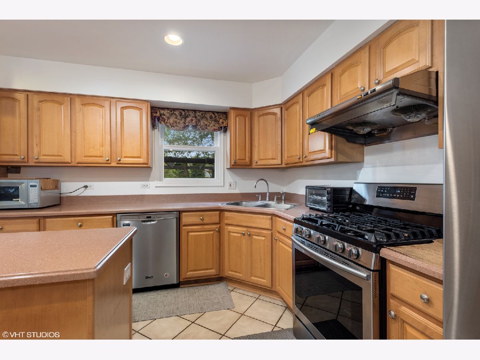
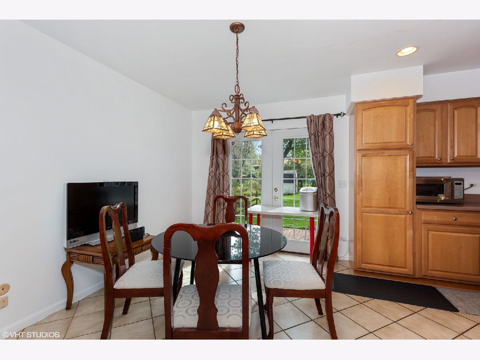
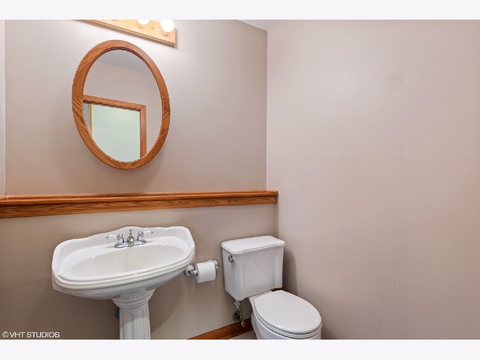
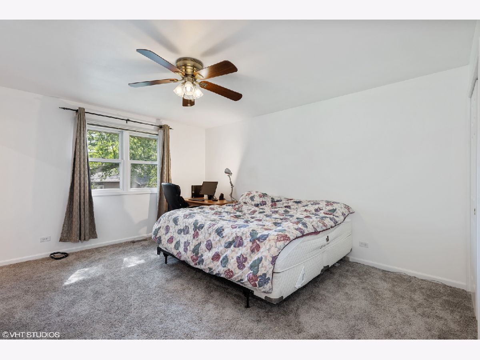
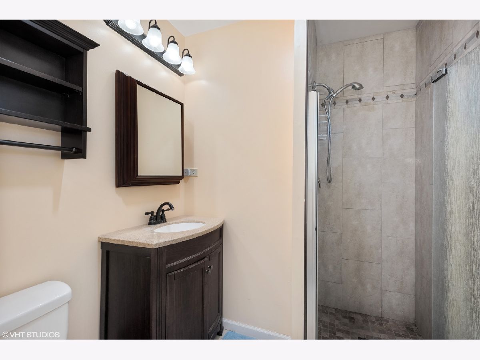
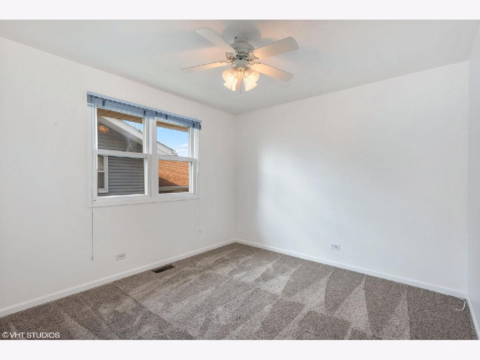
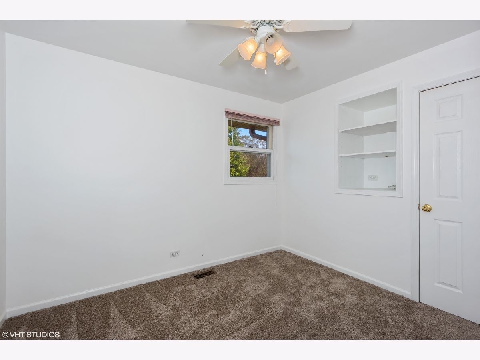
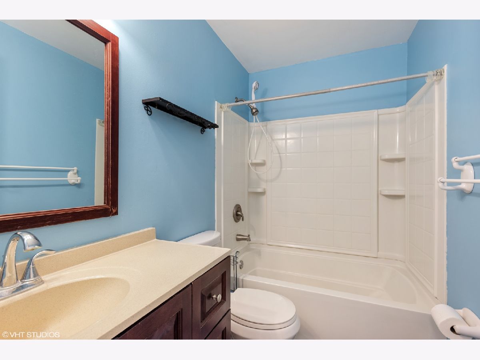
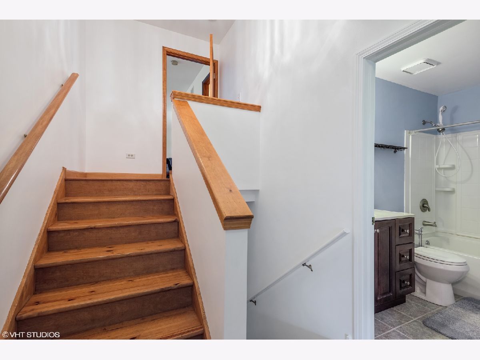
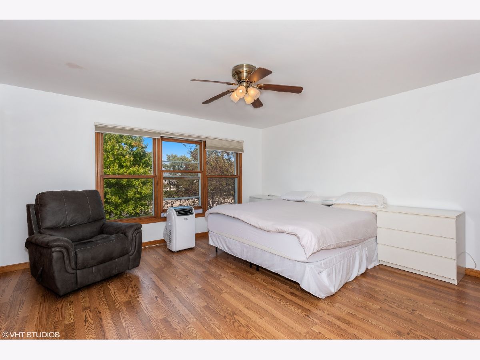
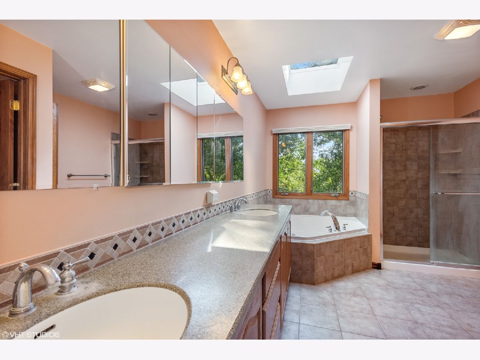
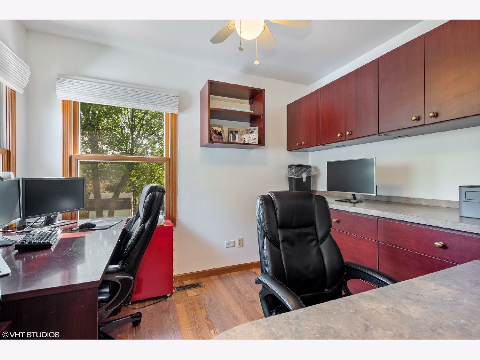
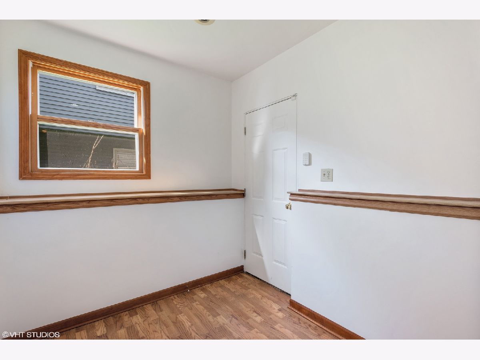
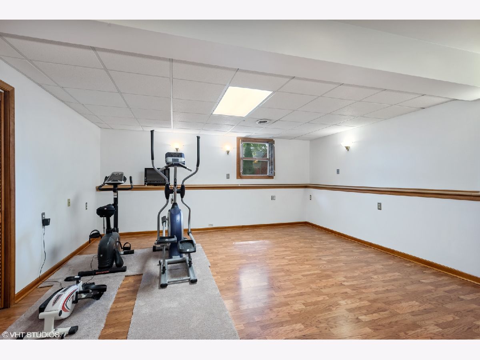
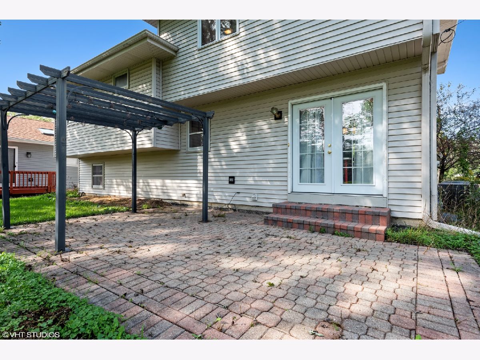
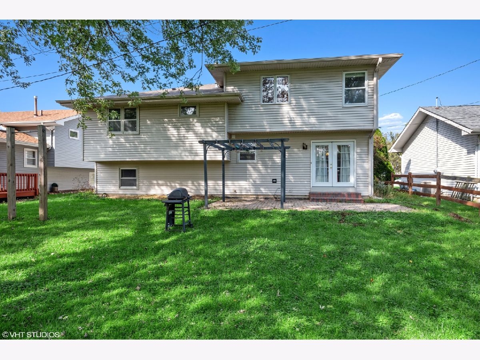
Room Specifics
Total Bedrooms: 4
Bedrooms Above Ground: 4
Bedrooms Below Ground: 0
Dimensions: —
Floor Type: Carpet
Dimensions: —
Floor Type: Carpet
Dimensions: —
Floor Type: Carpet
Full Bathrooms: 4
Bathroom Amenities: Separate Shower,Double Sink
Bathroom in Basement: 0
Rooms: Office
Basement Description: Finished
Other Specifics
| 2 | |
| Concrete Perimeter | |
| Asphalt,Side Drive | |
| Patio | |
| Landscaped | |
| 54 X 135 | |
| — | |
| Full | |
| Hardwood Floors | |
| Range, Microwave, Dishwasher, Refrigerator, Washer, Dryer, Disposal | |
| Not in DB | |
| — | |
| — | |
| — | |
| — |
Tax History
| Year | Property Taxes |
|---|---|
| 2020 | $5,648 |
Contact Agent
Nearby Similar Homes
Nearby Sold Comparables
Contact Agent
Listing Provided By
Compass


