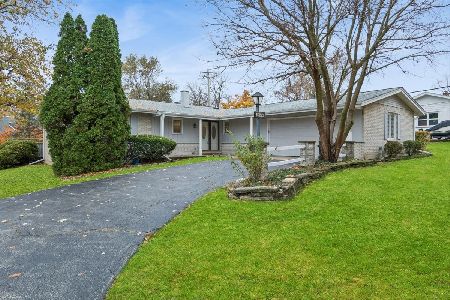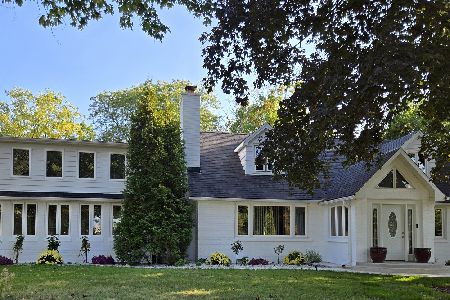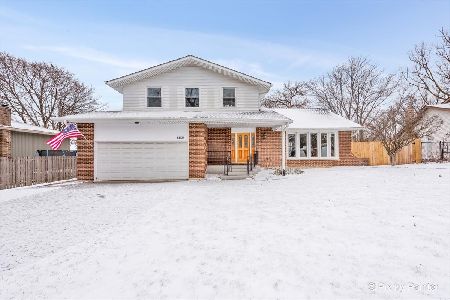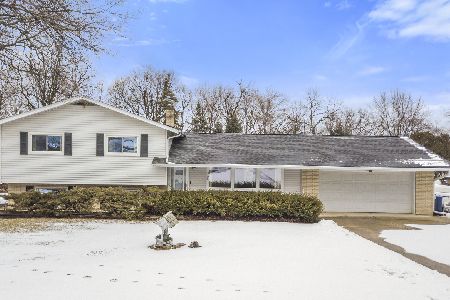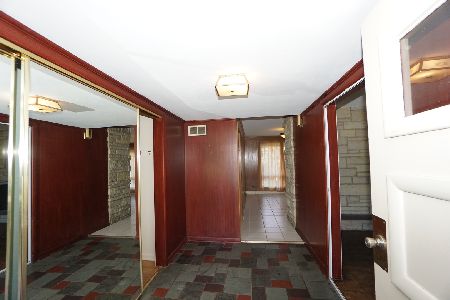25W060 Wood Court, Naperville, Illinois 60563
$307,500
|
Sold
|
|
| Status: | Closed |
| Sqft: | 1,816 |
| Cost/Sqft: | $165 |
| Beds: | 4 |
| Baths: | 2 |
| Year Built: | 1964 |
| Property Taxes: | $6,119 |
| Days On Market: | 2872 |
| Lot Size: | 0,00 |
Description
Hidden gem nestled in a desirably tranquil cul-de-sac in sought after North Naperville. This beautifully updated home sits on over half an acre lot. This home is a commuters dream, within minutes of I88, I355 and both Lisle and Naperville train stations. The floor plan encompasses four spacious bedrooms with plenty of room for study, sleep and storage, two luxurious bathrooms, and a sleek and stylish kitchen. This kitchen is immaculate with brand new, designer cabinets and black pearl granite. Perfect for entertaining this home comes complete with two cozy fireplaces, a heated four seasons sun room, and ample outdoor patio space. Make this your home today. Very low taxes, 2.5 car heated garage, hardwood floors, new bathrooms, new carpet, fresh paint, outdoor storage, giant laundry room, ample storage, great yard and much much more.
Property Specifics
| Single Family | |
| — | |
| Step Ranch | |
| 1964 | |
| Full | |
| RAISED RANCH | |
| No | |
| — |
| Du Page | |
| Naperville Country Estates | |
| 0 / Not Applicable | |
| None | |
| Shared Well | |
| Septic-Private | |
| 09884451 | |
| 0805406007 |
Nearby Schools
| NAME: | DISTRICT: | DISTANCE: | |
|---|---|---|---|
|
Grade School
Beebe Elementary School |
203 | — | |
|
Middle School
Jefferson Junior High School |
203 | Not in DB | |
|
High School
Naperville North High School |
203 | Not in DB | |
Property History
| DATE: | EVENT: | PRICE: | SOURCE: |
|---|---|---|---|
| 29 Apr, 2016 | Sold | $240,000 | MRED MLS |
| 16 Mar, 2016 | Under contract | $269,900 | MRED MLS |
| — | Last price change | $289,900 | MRED MLS |
| 29 Dec, 2015 | Listed for sale | $289,900 | MRED MLS |
| 24 Apr, 2018 | Sold | $307,500 | MRED MLS |
| 16 Mar, 2018 | Under contract | $300,000 | MRED MLS |
| 12 Mar, 2018 | Listed for sale | $300,000 | MRED MLS |
Room Specifics
Total Bedrooms: 4
Bedrooms Above Ground: 4
Bedrooms Below Ground: 0
Dimensions: —
Floor Type: Hardwood
Dimensions: —
Floor Type: Hardwood
Dimensions: —
Floor Type: Carpet
Full Bathrooms: 2
Bathroom Amenities: Double Sink
Bathroom in Basement: 1
Rooms: Heated Sun Room
Basement Description: Finished,Exterior Access
Other Specifics
| 2 | |
| Concrete Perimeter | |
| Asphalt | |
| Porch, Stamped Concrete Patio, Storms/Screens | |
| Cul-De-Sac | |
| 58X250X207X252 | |
| Unfinished | |
| — | |
| Vaulted/Cathedral Ceilings, Skylight(s), Hardwood Floors, First Floor Bedroom, First Floor Laundry, First Floor Full Bath | |
| Range, Microwave, Dishwasher, Refrigerator, Freezer, Washer, Dryer | |
| Not in DB | |
| Street Paved | |
| — | |
| — | |
| Wood Burning, Attached Fireplace Doors/Screen |
Tax History
| Year | Property Taxes |
|---|---|
| 2016 | $5,527 |
| 2018 | $6,119 |
Contact Agent
Nearby Similar Homes
Nearby Sold Comparables
Contact Agent
Listing Provided By
Keller Williams Infinity

