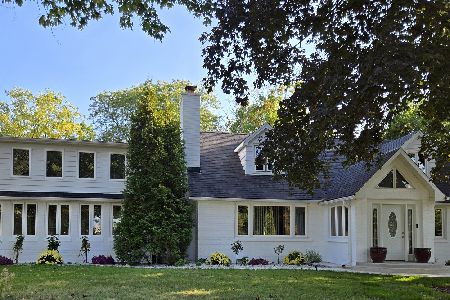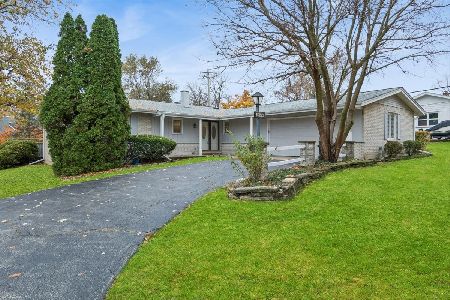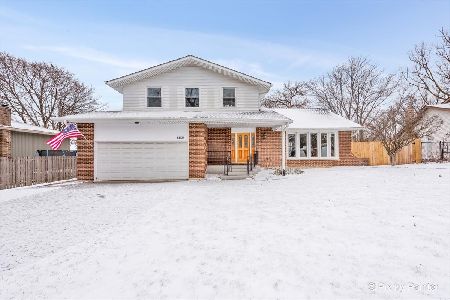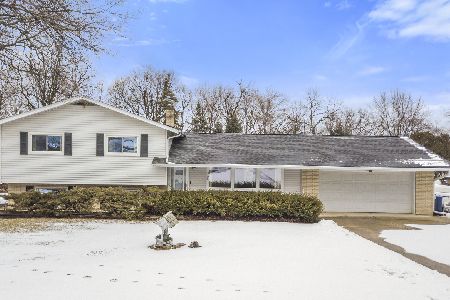3019 Oldham Avenue, Lisle, Illinois 60532
$488,000
|
Sold
|
|
| Status: | Closed |
| Sqft: | 3,413 |
| Cost/Sqft: | $152 |
| Beds: | 5 |
| Baths: | 4 |
| Year Built: | 1991 |
| Property Taxes: | $11,024 |
| Days On Market: | 3855 |
| Lot Size: | 0,28 |
Description
Exceptional 5 Bedroom Home on private wooded lot offers high quality renovations from top to bottom! Attention to detail & impeccably maintained throughout~Large Gourmet Kitchen w/ extensive quartz counters, Cherry 36" cabinetry, huge Island w/Breakfast Bar, walk in pantry~Hardwood floors~Beautiful heated & air conditioned Sun Room that's perfectly situated for panoramic views of wooded lot & perennial gardens~Elegant Master Suite w/Sitting Room & FABULOUS Master Bath-all luxury updates~1st Floor In-Law Suite includes an updated attached full Bathroom~Finished Basement w/wet bar~3 car garage~Award winning Naperville School District 203! Enjoy the convenience of living just a few minutes from I-88, I-355, Downtown areas of Naperville, Lisle & Wheaton; walk to parks, play grounds. Lot faces I-88 with green space and street as effective buffers. This elegant home is a must see--You will enjoy the tasteful upgrades at every turn on all 3 levels! Incredible value at new price: $519K!!
Property Specifics
| Single Family | |
| — | |
| Georgian | |
| 1991 | |
| Full | |
| — | |
| No | |
| 0.28 |
| Du Page | |
| Beau Bien | |
| 0 / Not Applicable | |
| None | |
| Lake Michigan | |
| Public Sewer | |
| 08972218 | |
| 0805406027 |
Nearby Schools
| NAME: | DISTRICT: | DISTANCE: | |
|---|---|---|---|
|
Grade School
Beebe Elementary School |
203 | — | |
|
Middle School
Jefferson Junior High School |
203 | Not in DB | |
|
High School
Naperville North High School |
203 | Not in DB | |
Property History
| DATE: | EVENT: | PRICE: | SOURCE: |
|---|---|---|---|
| 2 Jun, 2016 | Sold | $488,000 | MRED MLS |
| 13 Apr, 2016 | Under contract | $519,000 | MRED MLS |
| — | Last price change | $529,900 | MRED MLS |
| 3 Jul, 2015 | Listed for sale | $569,900 | MRED MLS |
Room Specifics
Total Bedrooms: 5
Bedrooms Above Ground: 5
Bedrooms Below Ground: 0
Dimensions: —
Floor Type: Carpet
Dimensions: —
Floor Type: Carpet
Dimensions: —
Floor Type: Carpet
Dimensions: —
Floor Type: —
Full Bathrooms: 4
Bathroom Amenities: Separate Shower,Double Sink
Bathroom in Basement: 0
Rooms: Bedroom 5,Deck,Foyer,Pantry,Recreation Room,Sitting Room,Heated Sun Room,Walk In Closet
Basement Description: Finished
Other Specifics
| 3 | |
| — | |
| Concrete | |
| Stamped Concrete Patio | |
| Wooded | |
| 105 X 112 X 100 X 110 | |
| — | |
| Full | |
| Vaulted/Cathedral Ceilings, Skylight(s), Hardwood Floors, First Floor Bedroom, First Floor Laundry, First Floor Full Bath | |
| Double Oven, Microwave, Dishwasher, High End Refrigerator, Washer, Dryer, Disposal, Stainless Steel Appliance(s) | |
| Not in DB | |
| — | |
| — | |
| — | |
| Wood Burning, Gas Starter |
Tax History
| Year | Property Taxes |
|---|---|
| 2016 | $11,024 |
Contact Agent
Nearby Similar Homes
Nearby Sold Comparables
Contact Agent
Listing Provided By
RE/MAX Action







