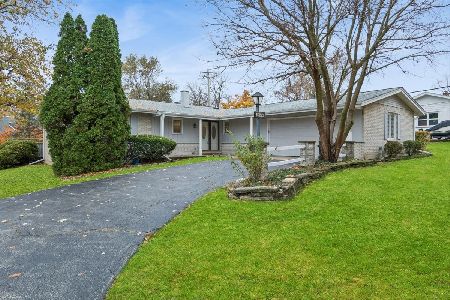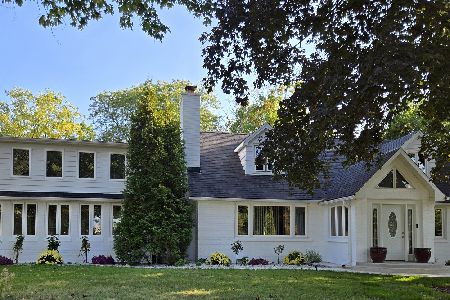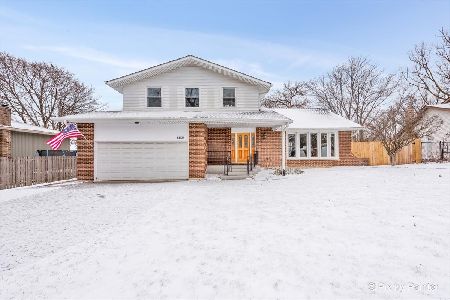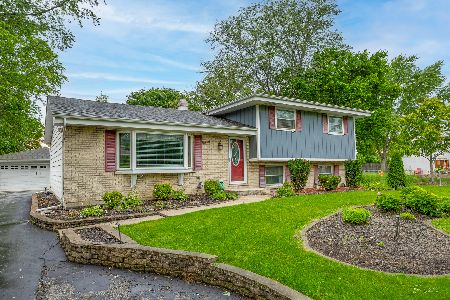25W075 Lacey Avenue, Naperville, Illinois 60563
$415,000
|
Sold
|
|
| Status: | Closed |
| Sqft: | 2,520 |
| Cost/Sqft: | $159 |
| Beds: | 3 |
| Baths: | 3 |
| Year Built: | 1968 |
| Property Taxes: | $7,121 |
| Days On Market: | 787 |
| Lot Size: | 0,57 |
Description
Located in fabulous North Naperville near the expressway, close to tons of restaurants and shops and close to downtown Naperville, hospital, walking paths but tucked away in a hidden remote secluded private country setting on over a half acre! Enjoy the beauty of nature from every window and the serenity and tranquility of this private setting! "Naperville County Estates" is the best kept secret in North Naperville! The inviting spacious split level home set on large corner lot features a large circular drive, perfect for large parties. There are lots of upgrades including newer hardie board siding, new roof in 2016 reflecting a complete tear-off, new furnace and hot water heater a few months ago, newer central air, a spectacular heated workshop with it's own electrical box (located directly behind the 2 car garage, don't miss it) which is perfect for auto buffs, hobbyists, craftsmen, etc and also a handy garden shed with 2 single bay doors that lead out to backyard, perfect to pull out your lawn tractors, etc. There is also an invisible fence for dogs, which is handy. There is also a 10K Generac generator which is so reliable and services the majority of the house. As you enter the spacious foyer, you will note ceramic floor and large double door closet. The huge living room features gleaming hardwood floors, crown molding,recessed ceilings lights and a ceiling fan, large bright sunny triple window, and a large built in custom entertainment center complete with smart tv that will remain with the home. The formal dining room features beautiful broad plank hardwood floors, crown molding and tiffany chandelier and window overlooking large private backyard. The kitchen is filled with an abundance of built in custom cabinetry, more cabinets than you could ever imagine! The peninsula island features ceramic countertops, all stainless steel appliances remain with the home. All of the bedrooms feature gorgeous broad plank hardwood floors, the primary bedrooom has access to gorgeous newer primary bathroom that has been nicely updated and the hall bath also has been beautifully updated. There is a murphy bed in one of the bedooms which is easy to retract and there are French doors that lead to the 3rd bedroom that is currently being used as an office. Don't miss the walk in cedar closet and the built in closet organizers in most of the closets and all of the custom cabinets in the baths. Please exclude the drapes in the primary bedroom, all other window coverings remain. The built in desk remains in addition to the built in desk in the lower level Rec Room. The spacious rec room has above ground windows and offers lots or potential for your creative touches, there is a half bath with new toilet in the lower level and there is also access to crawl, there is a large sliding glass door that leads out to panoramic yard and spacious patio that is perfect for entertaining. Note the the washer and dryer and freezer will remain with the home. The water softener/iron remover are top of the line and are rented and available for $95 per month.
Property Specifics
| Single Family | |
| — | |
| — | |
| 1968 | |
| — | |
| — | |
| No | |
| 0.57 |
| Du Page | |
| Naperville Country Estates | |
| — / Not Applicable | |
| — | |
| — | |
| — | |
| 11939750 | |
| 0805409001 |
Nearby Schools
| NAME: | DISTRICT: | DISTANCE: | |
|---|---|---|---|
|
Grade School
Beebe Elementary School |
203 | — | |
|
Middle School
Jefferson Junior High School |
203 | Not in DB | |
|
High School
Naperville North High School |
203 | Not in DB | |
Property History
| DATE: | EVENT: | PRICE: | SOURCE: |
|---|---|---|---|
| 29 Dec, 2023 | Sold | $415,000 | MRED MLS |
| 3 Dec, 2023 | Under contract | $400,000 | MRED MLS |
| 1 Dec, 2023 | Listed for sale | $400,000 | MRED MLS |
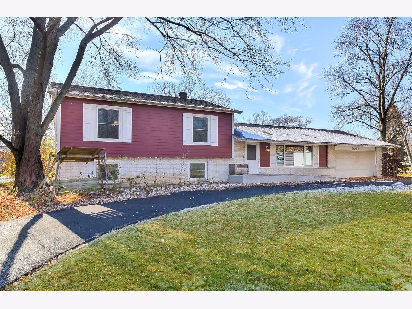
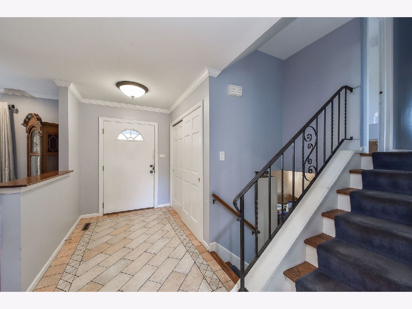
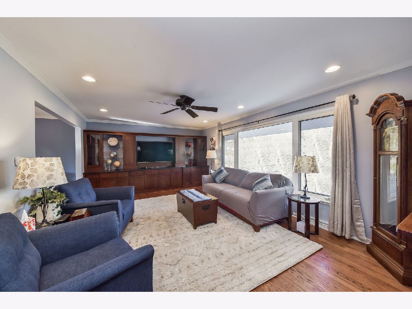
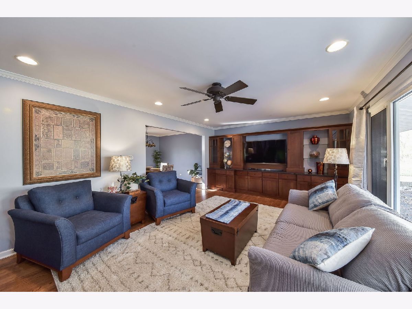
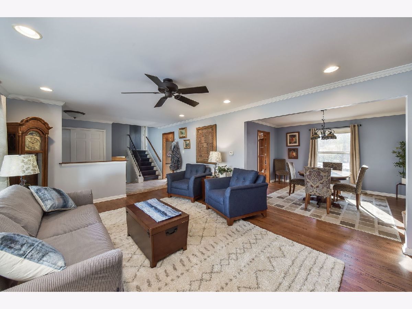
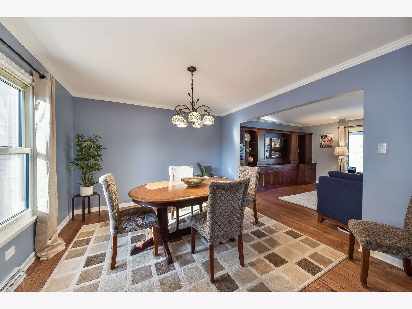
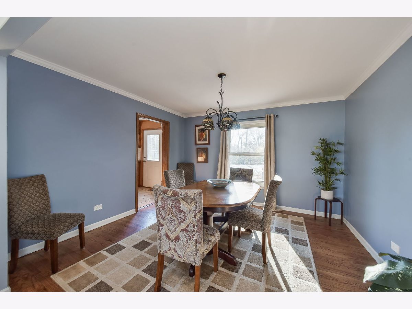
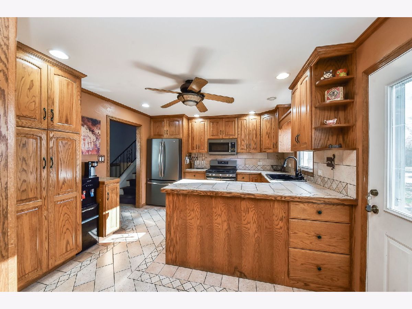
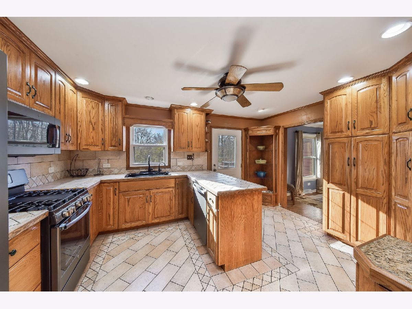
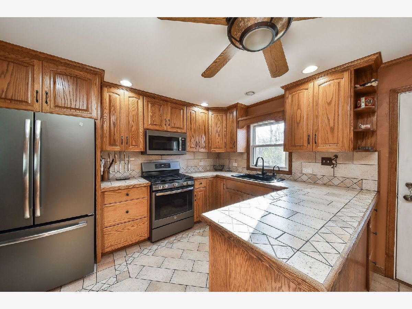
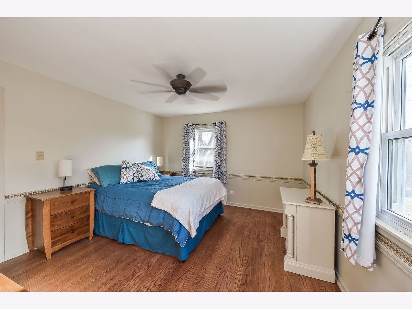
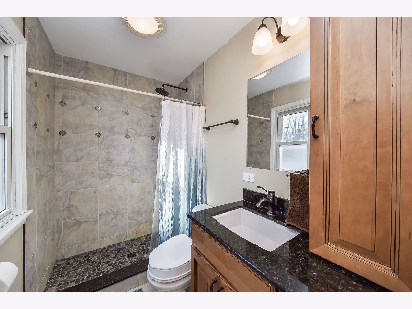
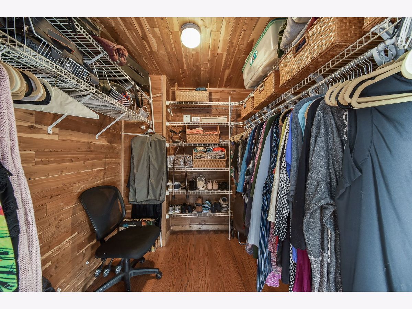
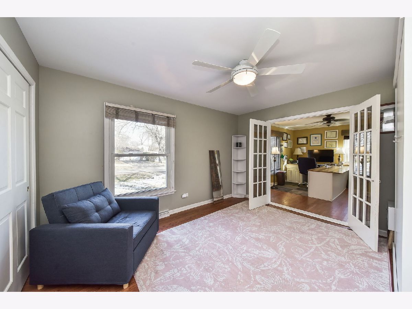
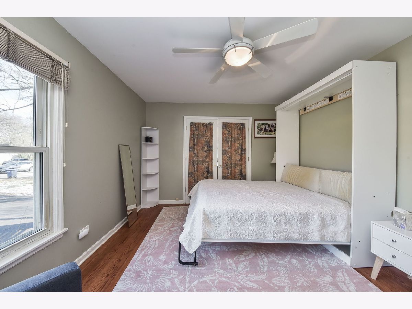
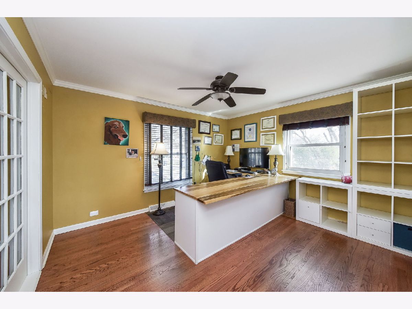
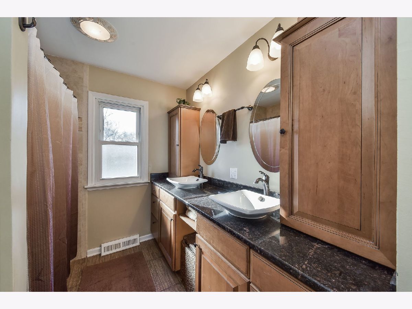
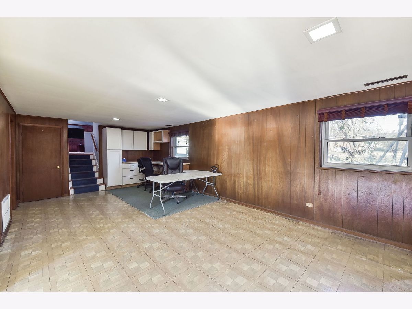
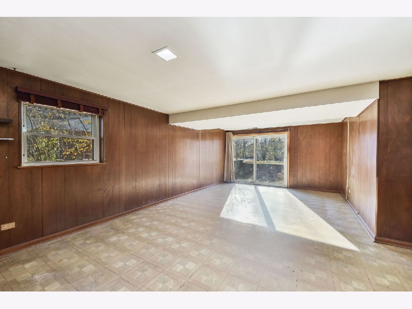
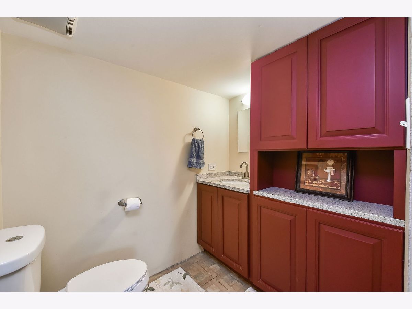
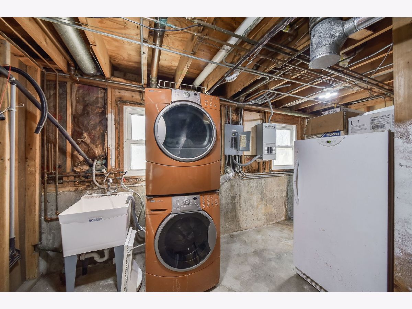
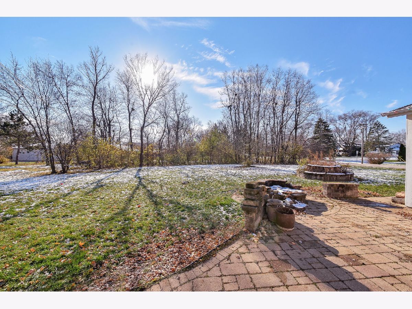
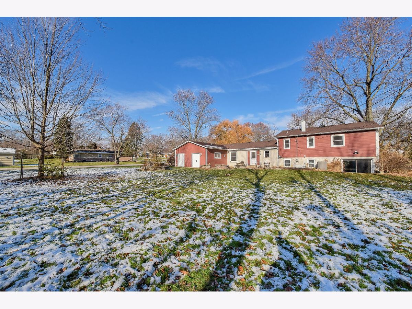
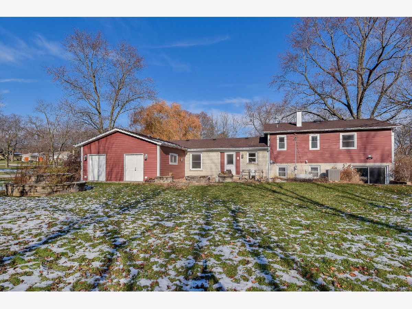
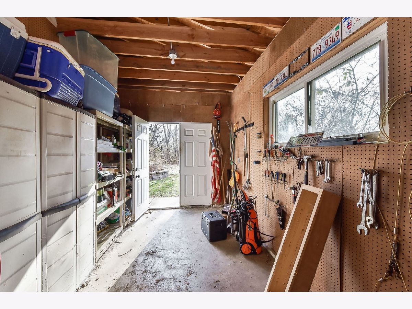
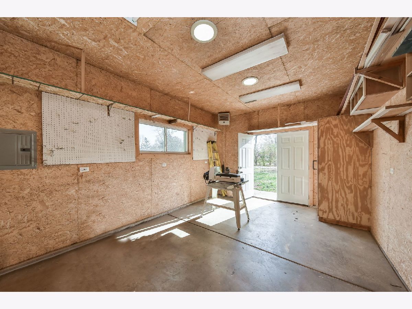
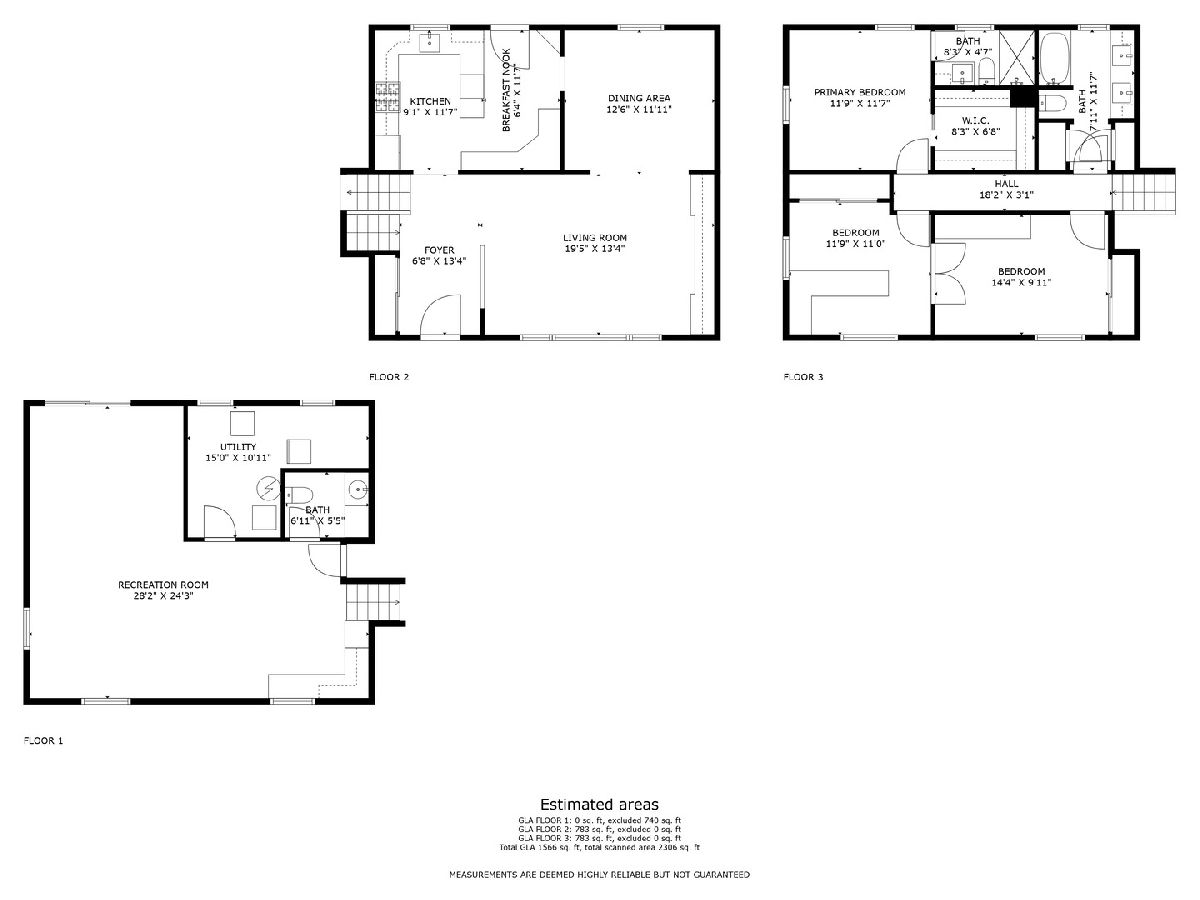
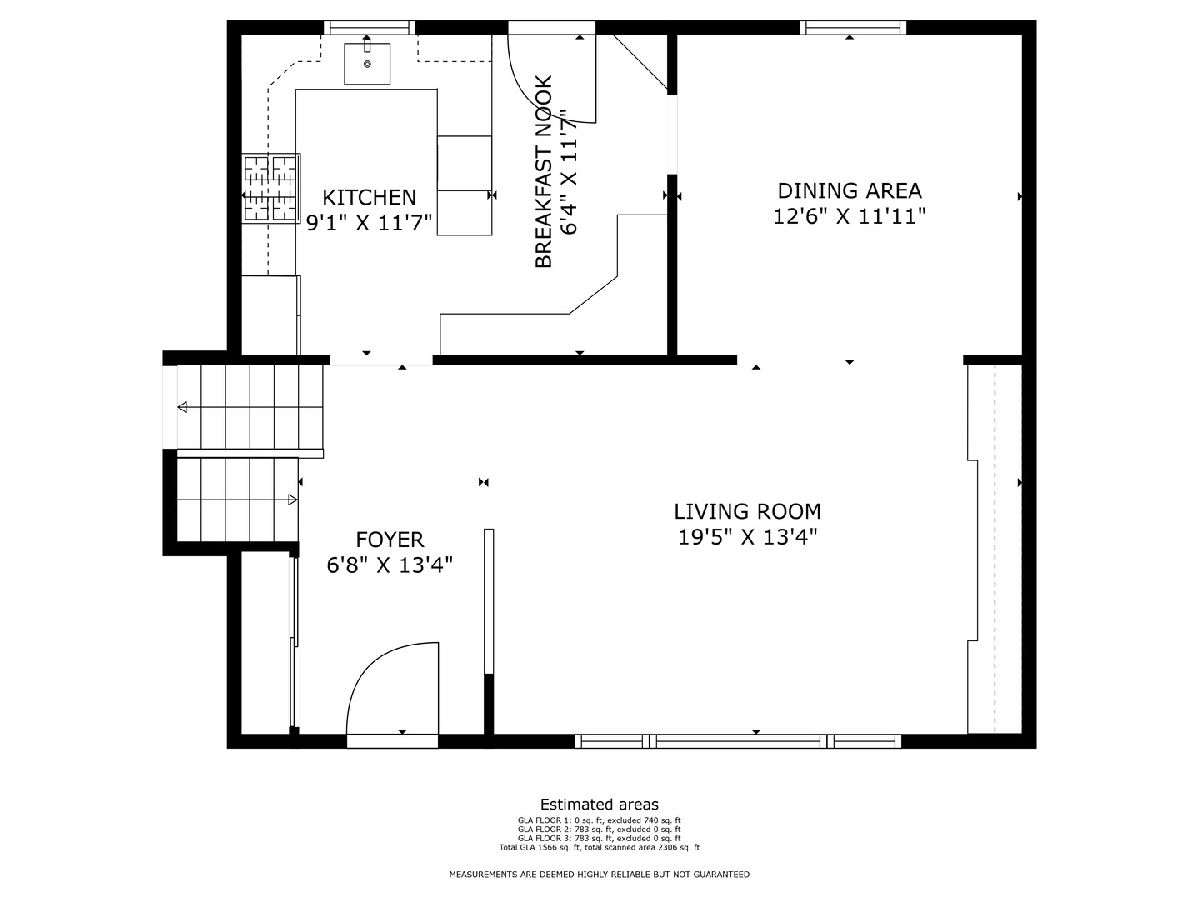
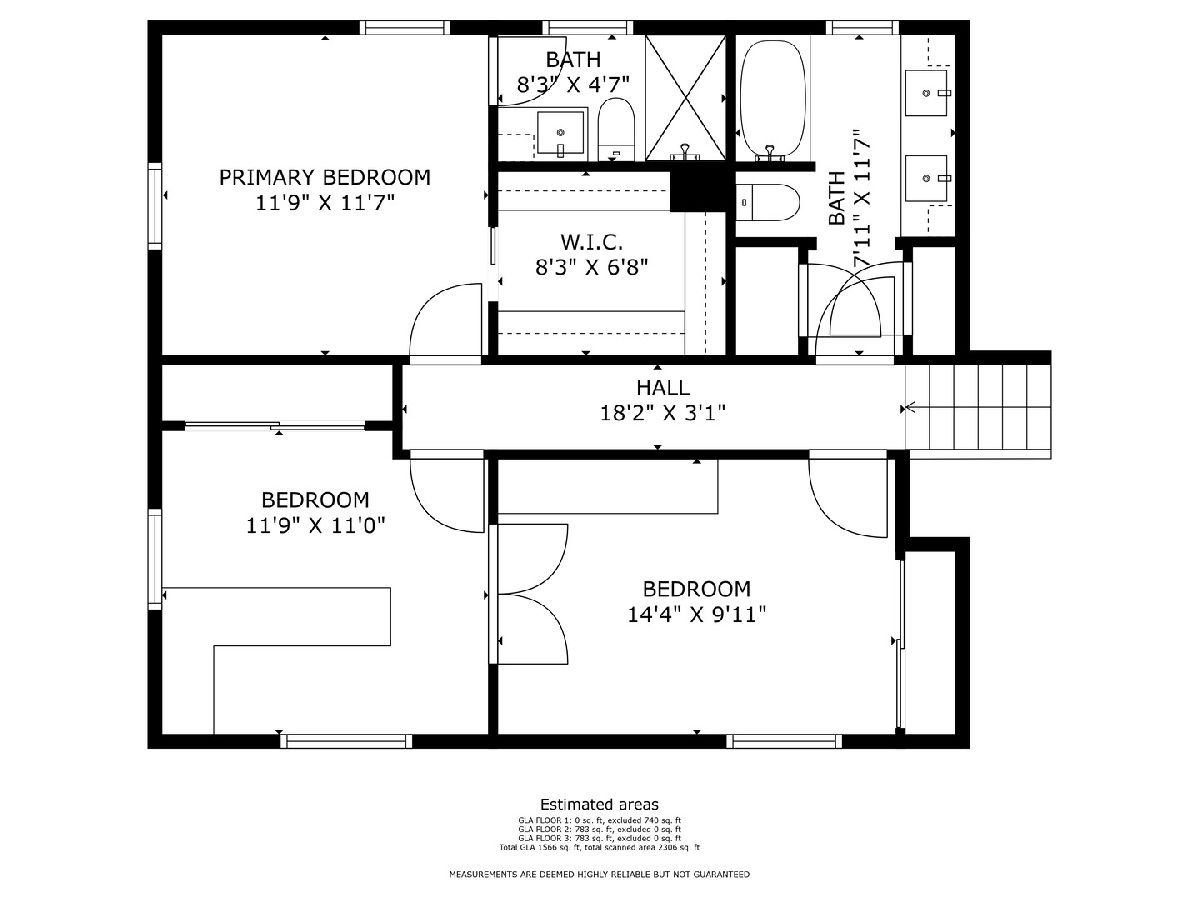
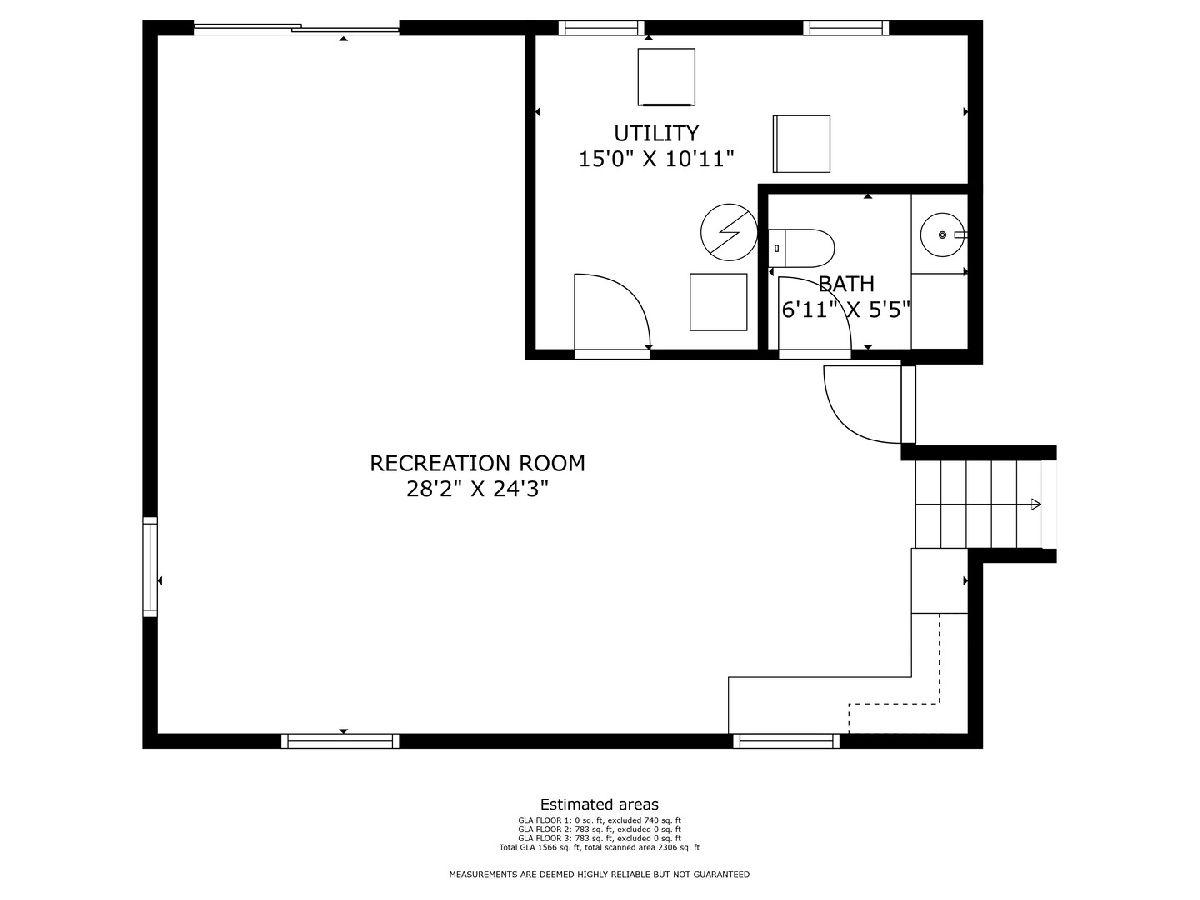
Room Specifics
Total Bedrooms: 3
Bedrooms Above Ground: 3
Bedrooms Below Ground: 0
Dimensions: —
Floor Type: —
Dimensions: —
Floor Type: —
Full Bathrooms: 3
Bathroom Amenities: —
Bathroom in Basement: 0
Rooms: —
Basement Description: Crawl
Other Specifics
| 2 | |
| — | |
| Asphalt,Circular | |
| — | |
| — | |
| 127X197X125X197 | |
| Unfinished | |
| — | |
| — | |
| — | |
| Not in DB | |
| — | |
| — | |
| — | |
| — |
Tax History
| Year | Property Taxes |
|---|---|
| 2023 | $7,121 |
Contact Agent
Nearby Similar Homes
Nearby Sold Comparables
Contact Agent
Listing Provided By
RE/MAX Suburban

