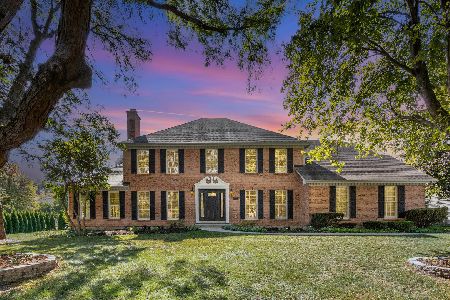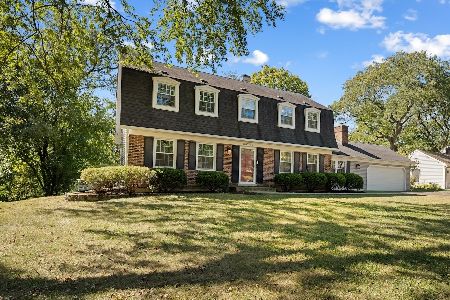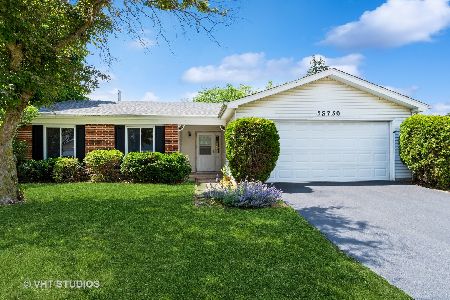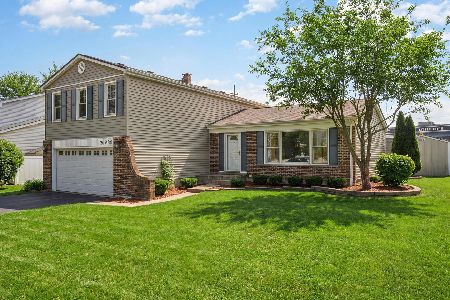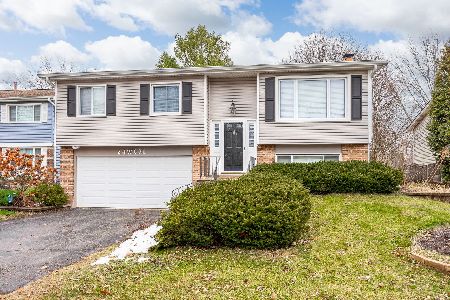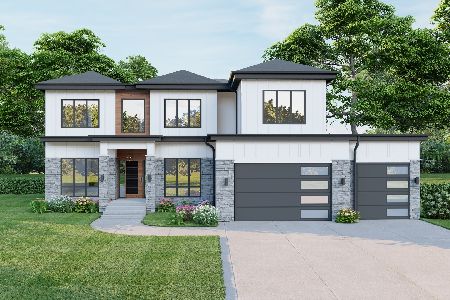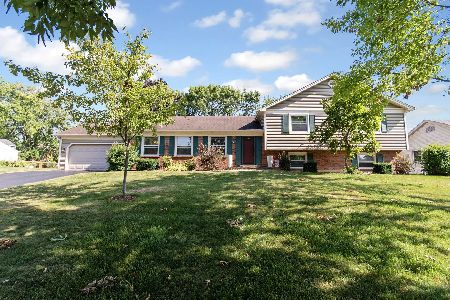25W120 Cape Road, Naperville, Illinois 60540
$525,000
|
Sold
|
|
| Status: | Closed |
| Sqft: | 2,490 |
| Cost/Sqft: | $212 |
| Beds: | 4 |
| Baths: | 4 |
| Year Built: | 1973 |
| Property Taxes: | $8,176 |
| Days On Market: | 2823 |
| Lot Size: | 0,42 |
Description
Welcome home to this beautiful newly remodeled 5 bed 3.5 bath Hartwell colonial in sought after Century Hill w/ dist 203 schools! Located on a quiet street with a desirable north side location close to downtown Naperville, Pace bus, train station & expressways. Open floor plan w/ plenty of sunlight. Spectacular from top to bottom, featuring many new upgrades incl a newer eat-in kitchen w/ stainless appliances, granite counters & island, new master bath, new windows, pristine hardwood floors throughout, new carpet in basement, new chimney tuck-pointing, first floor office, two wood burning fireplaces, newer siding & roof, newer driveway, finished basement w/ 5th bedroom, full bath, kitchenette, huge bonus room & plenty of storage. Situated on an extra large corner lot with plenty of privacy and mature landscaping. Sliding glass doors to newly refinished entertainment sized deck, koi pond and hot tub (incl). Move in ready, shows like a model. Hurry, this one won't last!
Property Specifics
| Single Family | |
| — | |
| Colonial | |
| 1973 | |
| Full | |
| — | |
| No | |
| 0.42 |
| Du Page | |
| — | |
| 30 / Voluntary | |
| None | |
| Lake Michigan | |
| Public Sewer | |
| 09940898 | |
| 0817207001 |
Nearby Schools
| NAME: | DISTRICT: | DISTANCE: | |
|---|---|---|---|
|
Grade School
Prairie Elementary School |
203 | — | |
|
Middle School
Washington Junior High School |
203 | Not in DB | |
|
High School
Naperville North High School |
203 | Not in DB | |
Property History
| DATE: | EVENT: | PRICE: | SOURCE: |
|---|---|---|---|
| 27 Jun, 2018 | Sold | $525,000 | MRED MLS |
| 12 May, 2018 | Under contract | $528,500 | MRED MLS |
| 9 May, 2018 | Listed for sale | $528,500 | MRED MLS |
Room Specifics
Total Bedrooms: 4
Bedrooms Above Ground: 4
Bedrooms Below Ground: 0
Dimensions: —
Floor Type: Hardwood
Dimensions: —
Floor Type: Hardwood
Dimensions: —
Floor Type: Hardwood
Full Bathrooms: 4
Bathroom Amenities: —
Bathroom in Basement: 1
Rooms: Eating Area,Office
Basement Description: Finished
Other Specifics
| 2 | |
| Concrete Perimeter | |
| — | |
| Deck, Hot Tub | |
| — | |
| 111 X 135 X 136 X 105 | |
| — | |
| Full | |
| Skylight(s), Hardwood Floors | |
| Range, Microwave, Dishwasher, Refrigerator, Washer, Dryer, Disposal, Stainless Steel Appliance(s) | |
| Not in DB | |
| Sidewalks, Street Lights, Street Paved | |
| — | |
| — | |
| Wood Burning |
Tax History
| Year | Property Taxes |
|---|---|
| 2018 | $8,176 |
Contact Agent
Nearby Similar Homes
Nearby Sold Comparables
Contact Agent
Listing Provided By
john greene, Realtor

