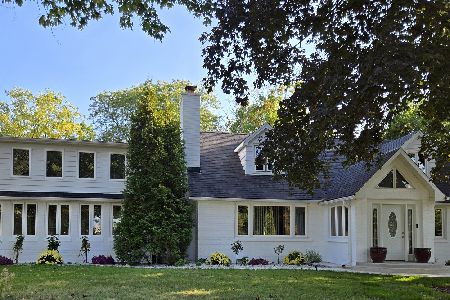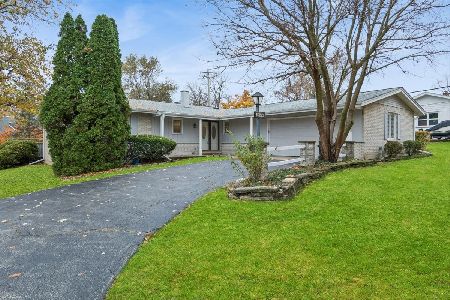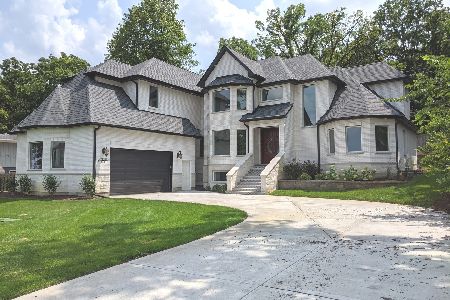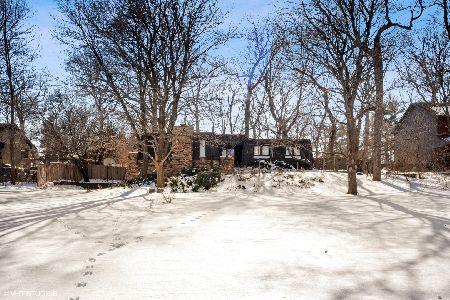25W201 Oldham Road, Naperville, Illinois 60563
$485,000
|
Sold
|
|
| Status: | Closed |
| Sqft: | 2,912 |
| Cost/Sqft: | $168 |
| Beds: | 5 |
| Baths: | 2 |
| Year Built: | 1965 |
| Property Taxes: | $5,710 |
| Days On Market: | 1086 |
| Lot Size: | 0,39 |
Description
Welcome home! This absolutely stunning, completely renovated raised ranch home offers the perfect mix of modern luxury with a traditional feel. Upon entering, enjoy an incredible open floor plan offering a gourmet chef's kitchen featuring vaulted ceilings and all brand new cabinetry; countertops; hardwood flooring; an under-sink water filtration system; lighting and electrical; and a full complement of stunning stainless steel appliances, including a Bertazzoni Master Series 36" Natural Gas Range, Viking 3 Series 36" French-Door Refrigerator, Viking 24" Dishwasher, Danby Silhouette Lorraine 24" French Door Beverage Center (all updated 2021)! The kitchen flows seamlessly into a spacious living room offering brand new continued hardwood flooring; a closet storage system; two sliding glass doors; newly refinished and painted walls; and large brand new windows with roll-down treatments that overlook stunning mature landscaping (all updated 2021). On the main level of this home, new owners can also enjoy three newly updated bedrooms (all 2021), including a luxurious primary bedroom offering brand new windows, hardwood flooring, and a large closet with a brand new storage system - the perfect space to begin and end each day! The additional bedrooms on this level also feature all brand new sliding glass doors; hardwood flooring; closet storage systems; bedroom doors; and lighting. This floor comes complete with a newly renovated full bath hosting a brand new vanity, sink, mirror, cabinetry, doors, trim, lighting, and fan. The lower level of this home was also renovated in 2021, and features brand new paint; a newly installed drop ceiling with sheetrock; recessed lighting; a rear entry door; and two additional bedrooms and a full bath. The lower level walks out to a wonderful backyard oasis offering a new deck with a composite top, and tons of space to customize. A commuter's dream, this home is ideally located right off I-88, less than 5 minutes to all the restaurants on Freedom Drive, and less than 15 minutes to Downtown Naperville, Downtown Wheaton, and Lisle - the perfect location to enjoy all of the amenities these areas have to offer! Don't miss your chance to own the perfect Naperville home!
Property Specifics
| Single Family | |
| — | |
| — | |
| 1965 | |
| — | |
| — | |
| No | |
| 0.39 |
| Du Page | |
| — | |
| — / Not Applicable | |
| — | |
| — | |
| — | |
| 11710118 | |
| 0805403015 |
Nearby Schools
| NAME: | DISTRICT: | DISTANCE: | |
|---|---|---|---|
|
Grade School
Beebe Elementary School |
203 | — | |
|
Middle School
Jefferson Junior High School |
203 | Not in DB | |
|
High School
Naperville North High School |
203 | Not in DB | |
Property History
| DATE: | EVENT: | PRICE: | SOURCE: |
|---|---|---|---|
| 3 Apr, 2023 | Sold | $485,000 | MRED MLS |
| 15 Feb, 2023 | Under contract | $490,000 | MRED MLS |
| — | Last price change | $500,000 | MRED MLS |
| 31 Jan, 2023 | Listed for sale | $500,000 | MRED MLS |
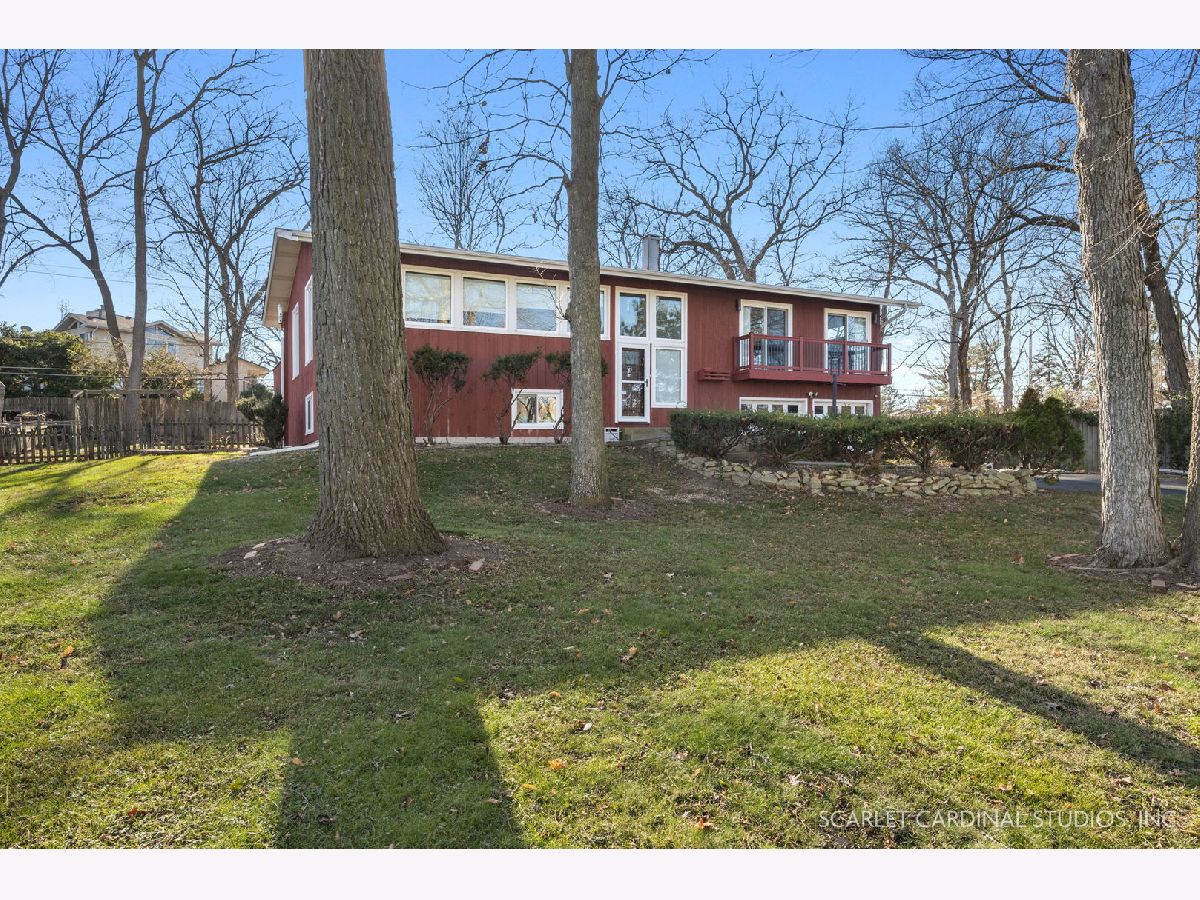
Room Specifics
Total Bedrooms: 5
Bedrooms Above Ground: 5
Bedrooms Below Ground: 0
Dimensions: —
Floor Type: —
Dimensions: —
Floor Type: —
Dimensions: —
Floor Type: —
Dimensions: —
Floor Type: —
Full Bathrooms: 2
Bathroom Amenities: —
Bathroom in Basement: 1
Rooms: —
Basement Description: Finished
Other Specifics
| 2 | |
| — | |
| Asphalt | |
| — | |
| — | |
| 16553 | |
| — | |
| — | |
| — | |
| — | |
| Not in DB | |
| — | |
| — | |
| — | |
| — |
Tax History
| Year | Property Taxes |
|---|---|
| 2023 | $5,710 |
Contact Agent
Nearby Similar Homes
Nearby Sold Comparables
Contact Agent
Listing Provided By
@properties Christie's International Real Estate

