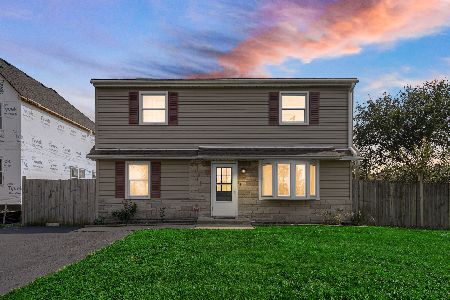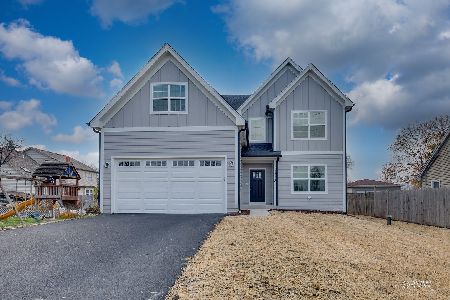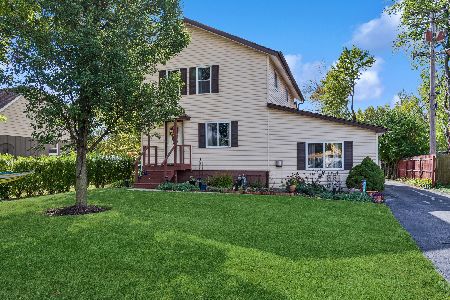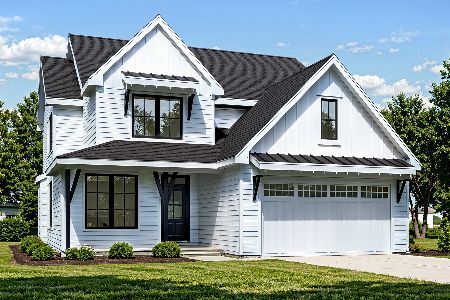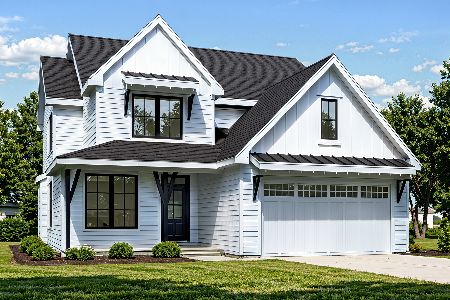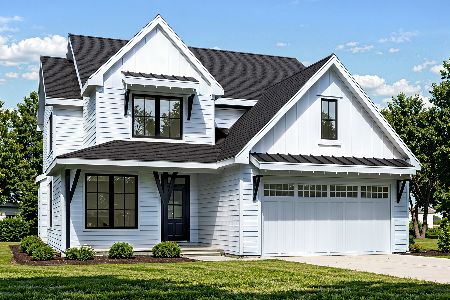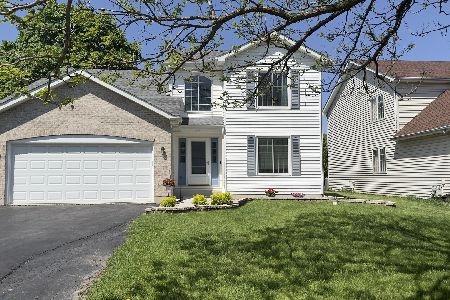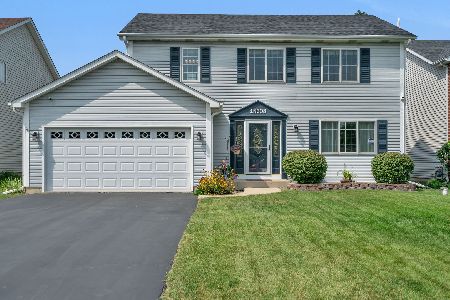25W318 Della Avenue, Wheaton, Illinois 60188
$460,000
|
Sold
|
|
| Status: | Closed |
| Sqft: | 2,752 |
| Cost/Sqft: | $171 |
| Beds: | 4 |
| Baths: | 3 |
| Year Built: | 2004 |
| Property Taxes: | $10,086 |
| Days On Market: | 2183 |
| Lot Size: | 0,19 |
Description
Fantastic curb appeal for this custom 2 story home with Wheaton schools! This home features 4 bedrooms & 3 full baths with a desirable floor plan and beautifully appointed open areas. Gleaming hardwood floors, gorgeous chef's kitchen with granite counters, stainless steel appliances, large island & numerous can lights. Transom windows and 9' ceiling provide generous amounts of light throughout. Stunning master bedroom is spacious and features a high tray ceiling, walk-in closet and large spa-like master bath with cathedral ceiling, whirlpool tub, separate shower, double vanities and skylight! Private, tree lined backyard with deck and park views. New energy efficient HVAC system and hot water heater. First floor den/office could be 5th bedroom with full bath. The unfinished English basement is roughed in for full bath and is just waiting for your personal touches. Home is surrounded by new construction & similar homes. Absolutely the best value in the area!
Property Specifics
| Single Family | |
| — | |
| Traditional | |
| 2004 | |
| English | |
| — | |
| No | |
| 0.19 |
| Du Page | |
| — | |
| 0 / Not Applicable | |
| None | |
| Private Well | |
| Public Sewer | |
| 10597481 | |
| 0505409040 |
Nearby Schools
| NAME: | DISTRICT: | DISTANCE: | |
|---|---|---|---|
|
Grade School
Washington Elementary School |
200 | — | |
|
Middle School
Franklin Middle School |
200 | Not in DB | |
|
High School
Wheaton North High School |
200 | Not in DB | |
Property History
| DATE: | EVENT: | PRICE: | SOURCE: |
|---|---|---|---|
| 20 May, 2020 | Sold | $460,000 | MRED MLS |
| 6 Apr, 2020 | Under contract | $469,500 | MRED MLS |
| — | Last price change | $479,500 | MRED MLS |
| 26 Dec, 2019 | Listed for sale | $479,500 | MRED MLS |
Room Specifics
Total Bedrooms: 4
Bedrooms Above Ground: 4
Bedrooms Below Ground: 0
Dimensions: —
Floor Type: Carpet
Dimensions: —
Floor Type: Carpet
Dimensions: —
Floor Type: Carpet
Full Bathrooms: 3
Bathroom Amenities: Separate Shower
Bathroom in Basement: 0
Rooms: Eating Area,Den
Basement Description: Unfinished,Bathroom Rough-In,Egress Window
Other Specifics
| 3 | |
| Concrete Perimeter | |
| Asphalt | |
| Deck, Storms/Screens | |
| — | |
| 112 X 72 | |
| — | |
| Full | |
| Skylight(s), Hardwood Floors, First Floor Laundry, Built-in Features, Walk-In Closet(s) | |
| Range, Microwave, Dishwasher, Refrigerator, Washer, Dryer, Disposal, Stainless Steel Appliance(s) | |
| Not in DB | |
| Lake, Street Paved, Other | |
| — | |
| — | |
| Gas Log |
Tax History
| Year | Property Taxes |
|---|---|
| 2020 | $10,086 |
Contact Agent
Nearby Similar Homes
Nearby Sold Comparables
Contact Agent
Listing Provided By
RE/MAX Suburban

