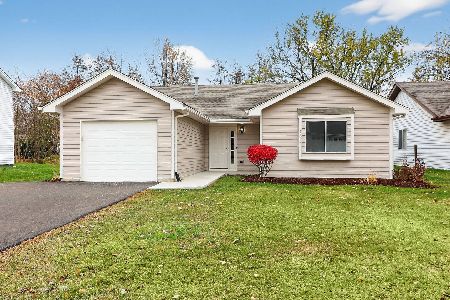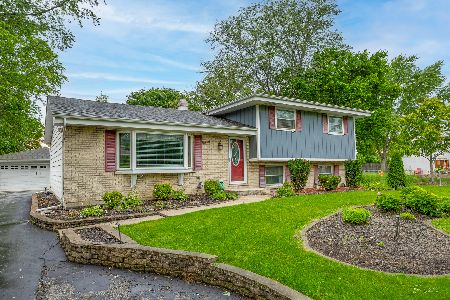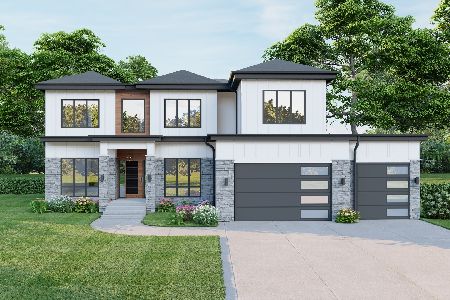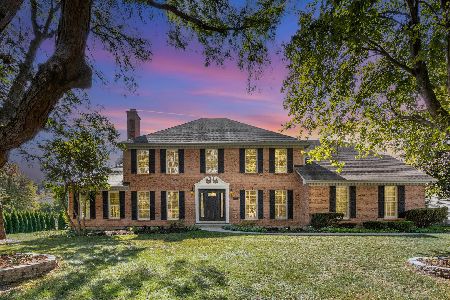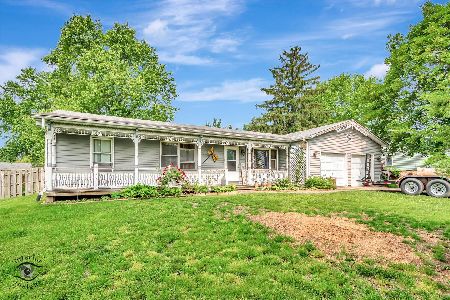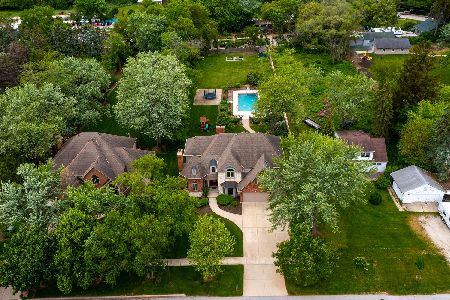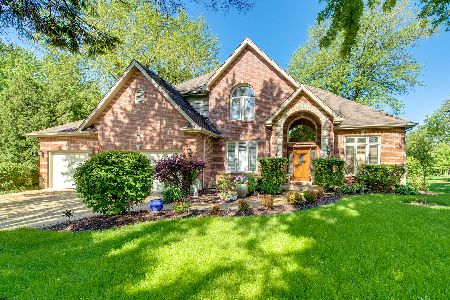25W441 Plank Road, Naperville, Illinois 60563
$1,046,000
|
Sold
|
|
| Status: | Closed |
| Sqft: | 4,830 |
| Cost/Sqft: | $227 |
| Beds: | 4 |
| Baths: | 3 |
| Year Built: | 1995 |
| Property Taxes: | $11,731 |
| Days On Market: | 648 |
| Lot Size: | 1,31 |
Description
Price Improvement! A beautiful idyllic setting as you drive past the privately gated entrance onto this 1.3 acre sanctuary featuring a Custom Built, original owner Home with 4 Bedrooms, 3 Full Bathrooms, 2.5 car garage, centrally located in the highly sought-after North Naperville community. Ideal location for a Vintage Car Collector as the property features a separate 4-car showcase garage with HVAC! The expansive manicured backyard area with an all stone built-in outdoor grill provides an endless array of outdoor entertaining opportunities. Add a spectacular Pool!! This designed built home has recently been updated with the following improvements as of 2021: new SS kitchen appliances and Quartz countertops, 2 kitchen sinks, updated bathrooms with Quartz countertops, new hardwood flooring, new carpeting and freshly painted throughout. Additionally, the home features a stunning 500 sf 3-season sun room with a vaulted ceiling, a finished 1,512 sf basement, a state-of-the-art reverse osmosis water purification system, built in custom blinds and LED lighting throughout. The unparalleled location provides easy access to Rt 88/355 Expressways, the new Costco and Amazon Fresh facilities and is just minutes from the Metra Train Station and Downtown Naperville/River Walk. Incredibly low taxes! Welcome Home.
Property Specifics
| Single Family | |
| — | |
| — | |
| 1995 | |
| — | |
| — | |
| No | |
| 1.31 |
| — | |
| — | |
| 0 / Not Applicable | |
| — | |
| — | |
| — | |
| 12027271 | |
| 0808303004 |
Nearby Schools
| NAME: | DISTRICT: | DISTANCE: | |
|---|---|---|---|
|
Grade School
Beebe Elementary School |
203 | — | |
|
Middle School
Jefferson Junior High School |
203 | Not in DB | |
|
High School
Naperville North High School |
203 | Not in DB | |
Property History
| DATE: | EVENT: | PRICE: | SOURCE: |
|---|---|---|---|
| 30 Jun, 2025 | Sold | $1,046,000 | MRED MLS |
| 11 Apr, 2025 | Under contract | $1,095,000 | MRED MLS |
| — | Last price change | $1,199,000 | MRED MLS |
| 11 Apr, 2024 | Listed for sale | $1,199,000 | MRED MLS |
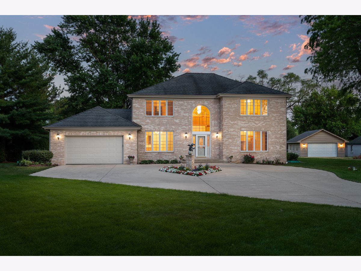
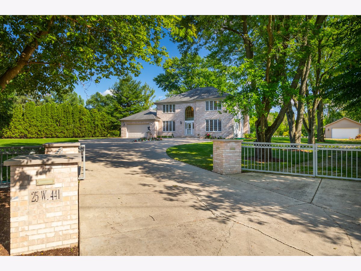
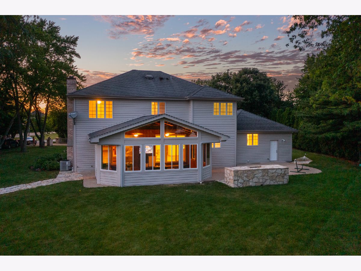
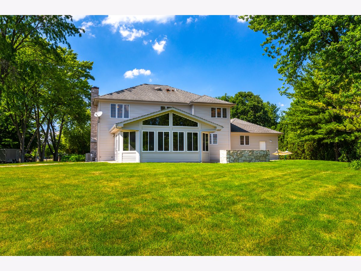
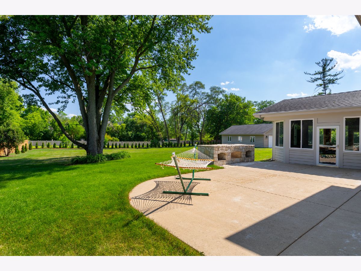
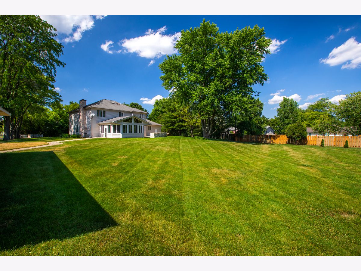
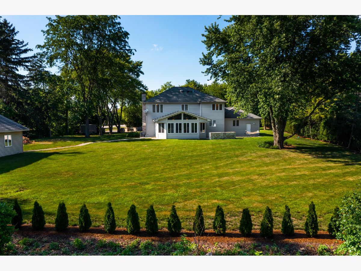
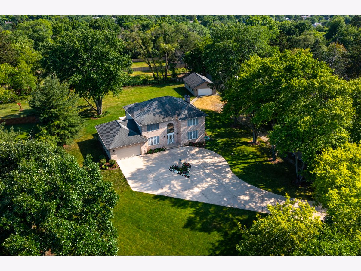
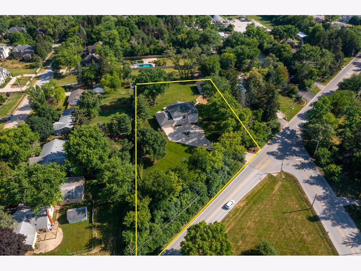
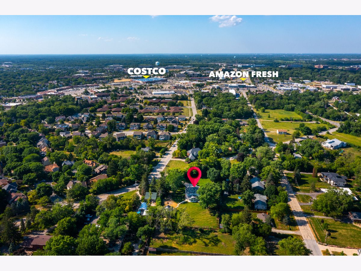
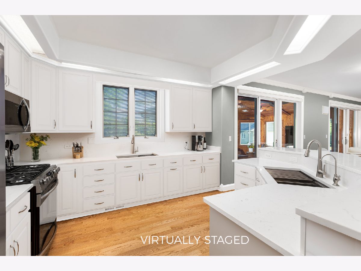
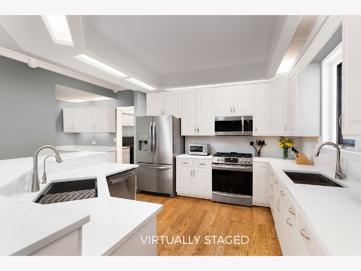
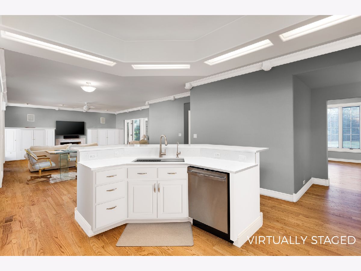
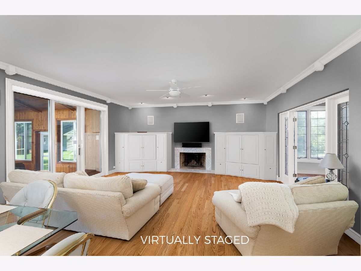
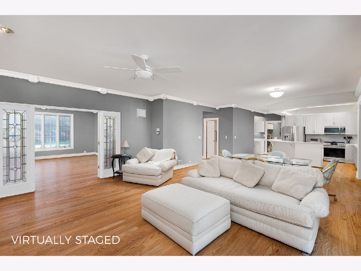
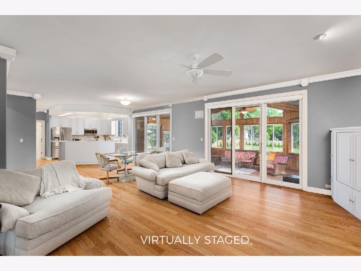
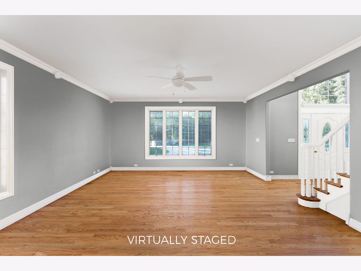
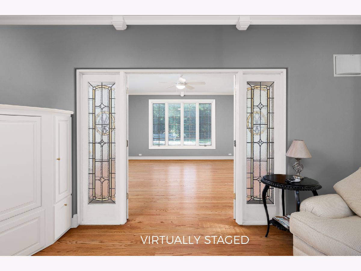
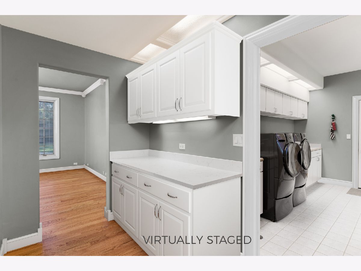
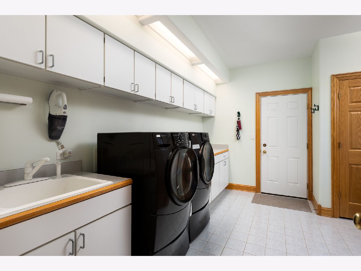
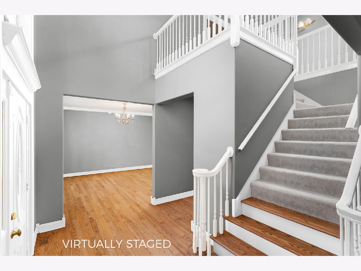
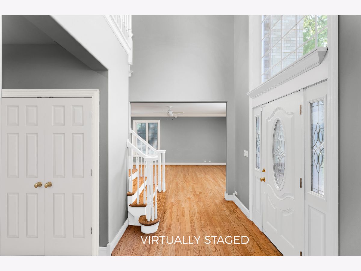
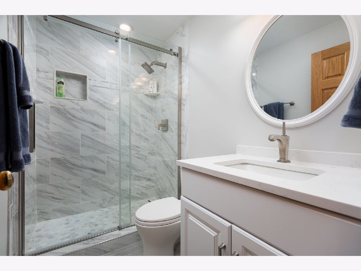
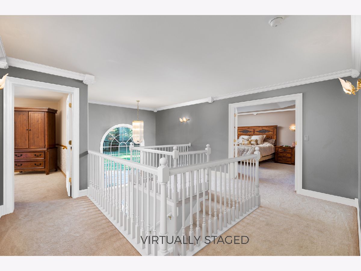
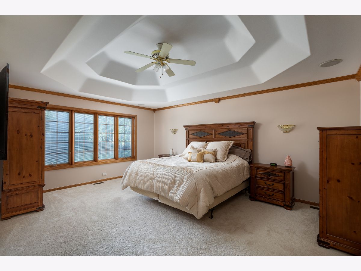
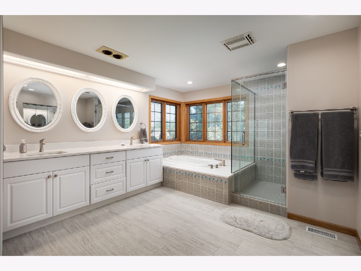
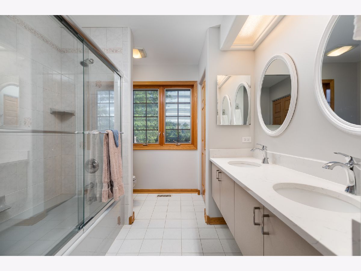
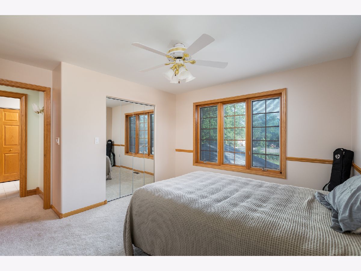
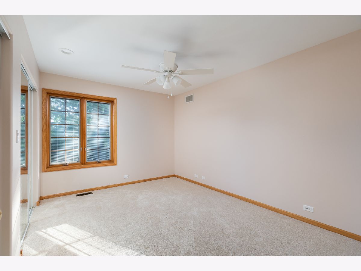
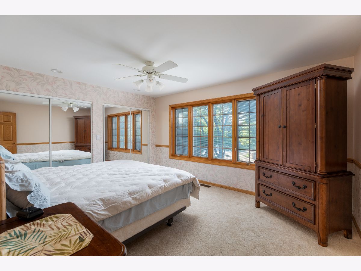
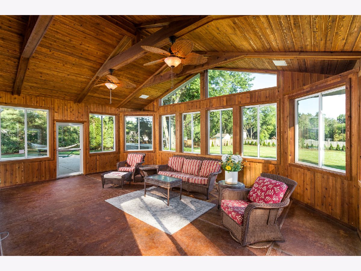
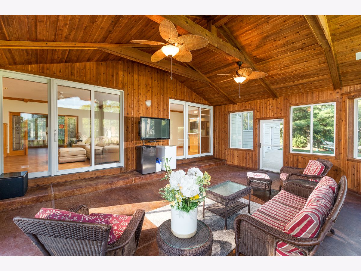
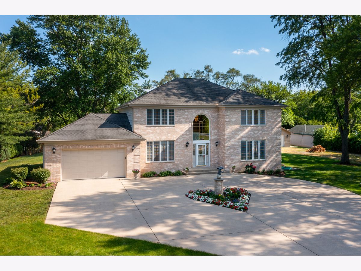
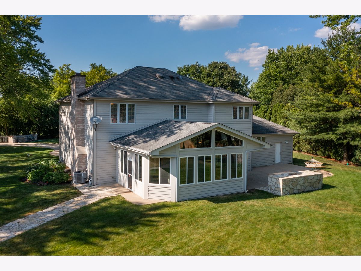
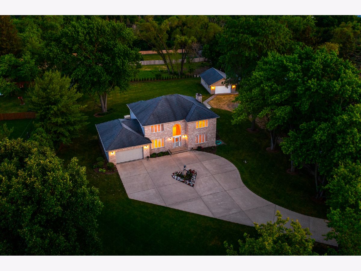
Room Specifics
Total Bedrooms: 4
Bedrooms Above Ground: 4
Bedrooms Below Ground: 0
Dimensions: —
Floor Type: —
Dimensions: —
Floor Type: —
Dimensions: —
Floor Type: —
Full Bathrooms: 3
Bathroom Amenities: Whirlpool,Separate Shower,Double Sink
Bathroom in Basement: 0
Rooms: —
Basement Description: —
Other Specifics
| 6 | |
| — | |
| — | |
| — | |
| — | |
| 203 X 423 X 161 X 267 | |
| — | |
| — | |
| — | |
| — | |
| Not in DB | |
| — | |
| — | |
| — | |
| — |
Tax History
| Year | Property Taxes |
|---|---|
| 2025 | $11,731 |
Contact Agent
Nearby Similar Homes
Nearby Sold Comparables
Contact Agent
Listing Provided By
Coldwell Banker Realty

