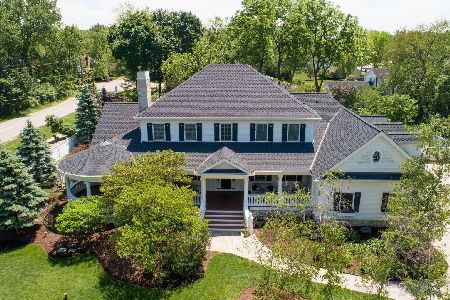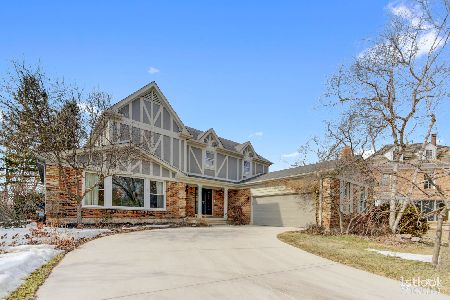25W625 Waldorth Court, Wheaton, Illinois 60187
$1,700,000
|
Sold
|
|
| Status: | Closed |
| Sqft: | 5,190 |
| Cost/Sqft: | $347 |
| Beds: | 5 |
| Baths: | 8 |
| Year Built: | 2007 |
| Property Taxes: | $30,530 |
| Days On Market: | 5340 |
| Lot Size: | 0,99 |
Description
Refined elegance describes this resplendent, one-of-a-kind custom hm built for the descriminating buyer! Attention to every detail mastered throughout. 1st and 2nd flr master suites, Frank Lloyd Wright infused home theater, top-of-the-line chef's kitchen w/Wolf, Subzero, marble, granite & more! Fin LL w/5th BR, full bath, radiant heat, Rec Rm, Game Rm, Bar. Heated garage & auto court. Back up generator. 1+acre lot.
Property Specifics
| Single Family | |
| — | |
| Colonial | |
| 2007 | |
| Full | |
| CUSTOM | |
| No | |
| 0.99 |
| Du Page | |
| — | |
| 0 / Not Applicable | |
| None | |
| Private Well | |
| Public Sewer | |
| 07838147 | |
| 0520312004 |
Nearby Schools
| NAME: | DISTRICT: | DISTANCE: | |
|---|---|---|---|
|
Grade School
Wiesbrook Elementary School |
200 | — | |
|
Middle School
Hubble Middle School |
200 | Not in DB | |
|
High School
Wheaton Warrenville South H S |
200 | Not in DB | |
Property History
| DATE: | EVENT: | PRICE: | SOURCE: |
|---|---|---|---|
| 29 May, 2012 | Sold | $1,700,000 | MRED MLS |
| 22 Mar, 2012 | Under contract | $1,800,000 | MRED MLS |
| — | Last price change | $2,000,000 | MRED MLS |
| 21 Jun, 2011 | Listed for sale | $2,250,000 | MRED MLS |
| 1 Mar, 2022 | Sold | $1,725,000 | MRED MLS |
| 1 Feb, 2022 | Under contract | $1,795,000 | MRED MLS |
| 25 Oct, 2021 | Listed for sale | $1,795,000 | MRED MLS |
Room Specifics
Total Bedrooms: 5
Bedrooms Above Ground: 5
Bedrooms Below Ground: 0
Dimensions: —
Floor Type: Carpet
Dimensions: —
Floor Type: Carpet
Dimensions: —
Floor Type: Carpet
Dimensions: —
Floor Type: —
Full Bathrooms: 8
Bathroom Amenities: Whirlpool,Separate Shower,Double Sink,Bidet
Bathroom in Basement: 1
Rooms: Bedroom 5,Breakfast Room,Den,Exercise Room,Gallery,Game Room,Great Room,Library,Mud Room,Play Room,Recreation Room,Sitting Room,Study,Theatre Room,Utility Room-1st Floor,Workshop
Basement Description: Finished
Other Specifics
| 3 | |
| Concrete Perimeter | |
| Brick,Heated | |
| Deck, Hot Tub | |
| Corner Lot,Fenced Yard,Landscaped,Wooded | |
| 170X267X170X261 | |
| Finished,Full,Pull Down Stair | |
| Full | |
| Vaulted/Cathedral Ceilings, Sauna/Steam Room, Hot Tub, Bar-Wet, First Floor Bedroom, In-Law Arrangement | |
| Double Oven, Range, Microwave, Dishwasher, Refrigerator, Bar Fridge, Freezer, Washer, Dryer, Disposal, Indoor Grill | |
| Not in DB | |
| Street Paved | |
| — | |
| — | |
| Gas Log, Gas Starter |
Tax History
| Year | Property Taxes |
|---|---|
| 2012 | $30,530 |
| 2022 | $38,486 |
Contact Agent
Nearby Similar Homes
Nearby Sold Comparables
Contact Agent
Listing Provided By
Berkshire Hathaway HomeServices KoenigRubloff








