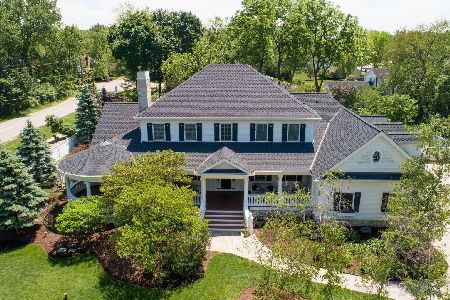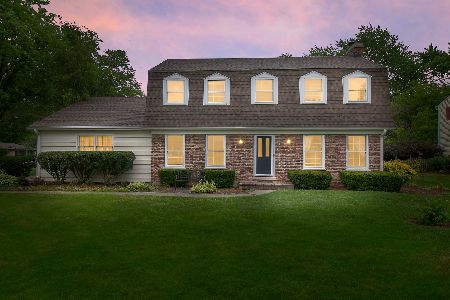25W616 Flint Creek Drive, Wheaton, Illinois 60189
$492,250
|
Sold
|
|
| Status: | Closed |
| Sqft: | 2,583 |
| Cost/Sqft: | $197 |
| Beds: | 4 |
| Baths: | 3 |
| Year Built: | 1965 |
| Property Taxes: | $10,175 |
| Days On Market: | 2203 |
| Lot Size: | 0,46 |
Description
This home is Steps to the ILL Prairie Path and A car buffs Dream 4 car garage and SO MUCH MORE. Updated kitchen with new cabinets, all SS appls. Pendant Lighting, open to family, dining and breakfast nook. Glorious vaulted 3 season room boasting V-Groove Pine ceiling, special gas fireplace to extend your enjoyment. 4 spacious bedrooms, lots of hardwood floors, skylights, custom window coverings. Master w/updated bath & sitting area. List of NEWS is long Furnace, A/C, Driveway, Stamped Concrete Patio & seating, Professionally landscaped w/boulders, 2 sump pumps, battery backup, Electric fence to second garage, Tear off Roof, Exterior painted, Bay Window in Living room. Close to town and Expressways.
Property Specifics
| Single Family | |
| — | |
| Ranch | |
| 1965 | |
| Full | |
| RANCH | |
| No | |
| 0.46 |
| Du Page | |
| Arrowhead | |
| 0 / Not Applicable | |
| None | |
| Lake Michigan | |
| Public Sewer | |
| 10616192 | |
| 0529100014 |
Nearby Schools
| NAME: | DISTRICT: | DISTANCE: | |
|---|---|---|---|
|
Grade School
Wiesbrook Elementary School |
200 | — | |
|
Middle School
Hubble Middle School |
200 | Not in DB | |
|
High School
Wheaton Warrenville South H S |
200 | Not in DB | |
Property History
| DATE: | EVENT: | PRICE: | SOURCE: |
|---|---|---|---|
| 15 Jul, 2009 | Sold | $420,000 | MRED MLS |
| 18 May, 2009 | Under contract | $448,000 | MRED MLS |
| 6 May, 2009 | Listed for sale | $448,000 | MRED MLS |
| 15 Apr, 2020 | Sold | $492,250 | MRED MLS |
| 2 Mar, 2020 | Under contract | $509,900 | MRED MLS |
| 22 Jan, 2020 | Listed for sale | $509,900 | MRED MLS |

Room Specifics
Total Bedrooms: 4
Bedrooms Above Ground: 4
Bedrooms Below Ground: 0
Dimensions: —
Floor Type: Hardwood
Dimensions: —
Floor Type: Hardwood
Dimensions: —
Floor Type: Carpet
Full Bathrooms: 3
Bathroom Amenities: Separate Shower
Bathroom in Basement: 0
Rooms: Breakfast Room,Recreation Room,Foyer,Storage,Sun Room
Basement Description: Finished,Crawl
Other Specifics
| 4 | |
| Concrete Perimeter | |
| Asphalt | |
| Stamped Concrete Patio, Storms/Screens | |
| Corner Lot,Fenced Yard,Landscaped,Mature Trees | |
| 115X142X135X135 | |
| — | |
| Full | |
| Vaulted/Cathedral Ceilings, Skylight(s), Hardwood Floors, First Floor Bedroom, First Floor Laundry | |
| Range, Microwave, Dishwasher, Refrigerator, Washer, Dryer, Disposal, Stainless Steel Appliance(s) | |
| Not in DB | |
| Sidewalks, Street Lights, Street Paved | |
| — | |
| — | |
| Gas Log, Gas Starter, Ventless |
Tax History
| Year | Property Taxes |
|---|---|
| 2009 | $7,777 |
| 2020 | $10,175 |
Contact Agent
Nearby Sold Comparables
Contact Agent
Listing Provided By
Coldwell Banker Residential






