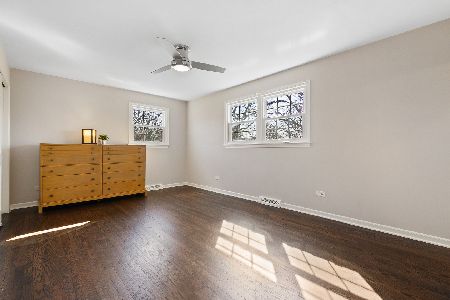25W752 Chieftain Lane, Wheaton, Illinois 60189
$420,000
|
Sold
|
|
| Status: | Closed |
| Sqft: | 2,396 |
| Cost/Sqft: | $188 |
| Beds: | 4 |
| Baths: | 3 |
| Year Built: | 1967 |
| Property Taxes: | $9,193 |
| Days On Market: | 3641 |
| Lot Size: | 0,38 |
Description
Come see the new look! The large eat-in kitchen boasts stunning granite counters, subway tile backsplash with glass tile inset, undermount double stainless sink, & bright recessed lighting! Fresh paint & new fixtures update the look! Featuring meticulously maintained gleaming hardwood floors, white 6-panel doors & trim, 2 inviting fireplaces, 4 large bedrms, a master suite with updated bath, formal dining rm, large living rm, spacious family rm addition with vaulted ceiling, 1st floor laundry, 2 car attached garage & plenty of driveway parking & a finished basement with generous storage! Host the best backyard barbeque or a private evening on the professionally installed brick paver patio! Best location in Arrowhead - very low traffic streets! Take the only sidewalks in Arrowhead a few quick blocks to miles of Prairie Path bike trails. As park district members, sign up for all the Wheaton Park District has to offer! Pride in ownership! It's time for your family to make memories here!
Property Specifics
| Single Family | |
| — | |
| Traditional | |
| 1967 | |
| Partial | |
| — | |
| No | |
| 0.38 |
| Du Page | |
| Arrowhead | |
| 0 / Not Applicable | |
| None | |
| Lake Michigan | |
| Public Sewer | |
| 09137754 | |
| 0529102007 |
Nearby Schools
| NAME: | DISTRICT: | DISTANCE: | |
|---|---|---|---|
|
Grade School
Wiesbrook Elementary School |
200 | — | |
|
Middle School
Hubble Middle School |
200 | Not in DB | |
|
High School
Wheaton Warrenville South H S |
200 | Not in DB | |
Property History
| DATE: | EVENT: | PRICE: | SOURCE: |
|---|---|---|---|
| 15 Apr, 2016 | Sold | $420,000 | MRED MLS |
| 2 Mar, 2016 | Under contract | $450,000 | MRED MLS |
| 12 Feb, 2016 | Listed for sale | $450,000 | MRED MLS |
Room Specifics
Total Bedrooms: 4
Bedrooms Above Ground: 4
Bedrooms Below Ground: 0
Dimensions: —
Floor Type: Hardwood
Dimensions: —
Floor Type: Hardwood
Dimensions: —
Floor Type: Hardwood
Full Bathrooms: 3
Bathroom Amenities: Separate Shower
Bathroom in Basement: 0
Rooms: Recreation Room
Basement Description: Partially Finished,Crawl
Other Specifics
| 2 | |
| Concrete Perimeter | |
| Concrete | |
| Brick Paver Patio | |
| Corner Lot,Landscaped | |
| 119X130X141X122 | |
| Unfinished | |
| Full | |
| Vaulted/Cathedral Ceilings, Hardwood Floors, First Floor Laundry | |
| Range, Microwave, Dishwasher, Refrigerator, Washer, Dryer, Disposal | |
| Not in DB | |
| — | |
| — | |
| — | |
| Wood Burning, Gas Log |
Tax History
| Year | Property Taxes |
|---|---|
| 2016 | $9,193 |
Contact Agent
Nearby Similar Homes
Nearby Sold Comparables
Contact Agent
Listing Provided By
Coldwell Banker Residential






