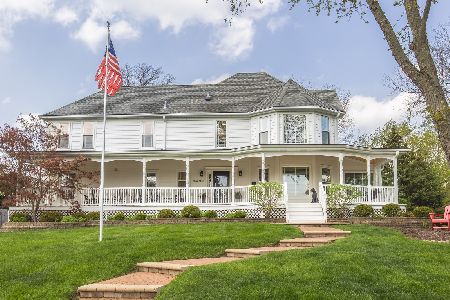2S081 Big Horn Drive, Wheaton, Illinois 60189
$400,000
|
Sold
|
|
| Status: | Closed |
| Sqft: | 2,196 |
| Cost/Sqft: | $193 |
| Beds: | 4 |
| Baths: | 3 |
| Year Built: | 1966 |
| Property Taxes: | $7,902 |
| Days On Market: | 3860 |
| Lot Size: | 0,33 |
Description
Best Deal in Arrowhead! Absolutely perfect Arrowhead Home. Everything has been updated with custom quality finishes! Kitchen updated with granite counters, hardwood floors and stainless appliances and walkin pantry plus breakfast bar..Custom built ins in family room Hardwood floors throughout. Master has walk in closet plus large closet with built in organizers. Updated bathrooms with Bluetooth fan and light system! Updated lower level bedroom can be used as workout room,office or even extra storage! Beautiful pool ready for summer enjoyment. Plenty of extra storage in crawl space and garage attic! Roof replaced in May 2015 w/35 year roof architectural shingles. Walking distance to Wiesbrook and Wheaton Warrenville South. Neighborhood Access to Prairie Path with miles of biking and hiking trails. 5 minutes to Metra and I88.
Property Specifics
| Single Family | |
| — | |
| — | |
| 1966 | |
| Partial | |
| — | |
| No | |
| 0.33 |
| Du Page | |
| Arrowhead | |
| 15 / Annual | |
| Other | |
| Lake Michigan | |
| Public Sewer | |
| 08975788 | |
| 0529103001 |
Nearby Schools
| NAME: | DISTRICT: | DISTANCE: | |
|---|---|---|---|
|
Grade School
Wiesbrook Elementary School |
200 | — | |
|
Middle School
Hubble Middle School |
200 | Not in DB | |
|
High School
Wheaton Warrenville South H S |
200 | Not in DB | |
Property History
| DATE: | EVENT: | PRICE: | SOURCE: |
|---|---|---|---|
| 15 Apr, 2016 | Sold | $400,000 | MRED MLS |
| 9 Mar, 2016 | Under contract | $424,900 | MRED MLS |
| — | Last price change | $429,900 | MRED MLS |
| 8 Jul, 2015 | Listed for sale | $429,900 | MRED MLS |
Room Specifics
Total Bedrooms: 4
Bedrooms Above Ground: 4
Bedrooms Below Ground: 0
Dimensions: —
Floor Type: Hardwood
Dimensions: —
Floor Type: Hardwood
Dimensions: —
Floor Type: Carpet
Full Bathrooms: 3
Bathroom Amenities: —
Bathroom in Basement: 1
Rooms: Recreation Room
Basement Description: Finished
Other Specifics
| 2 | |
| — | |
| Asphalt | |
| Patio, In Ground Pool, Storms/Screens | |
| Corner Lot,Fenced Yard,Landscaped | |
| 100X120X115X135 | |
| — | |
| Full | |
| Hardwood Floors | |
| Range, Microwave, Dishwasher, Refrigerator, Washer, Dryer, Disposal, Stainless Steel Appliance(s) | |
| Not in DB | |
| — | |
| — | |
| — | |
| Wood Burning |
Tax History
| Year | Property Taxes |
|---|---|
| 2016 | $7,902 |
Contact Agent
Nearby Similar Homes
Nearby Sold Comparables
Contact Agent
Listing Provided By
Berkshire Hathaway HomeServices KoenigRubloff






