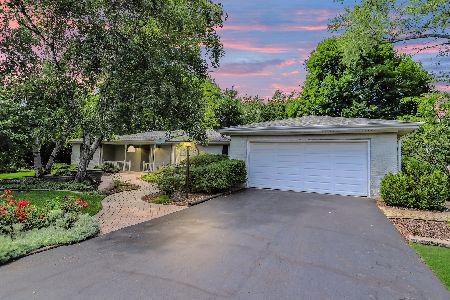25W752 Durfee Road, Wheaton, Illinois 60187
$495,000
|
Sold
|
|
| Status: | Closed |
| Sqft: | 2,352 |
| Cost/Sqft: | $217 |
| Beds: | 4 |
| Baths: | 3 |
| Year Built: | 1965 |
| Property Taxes: | $9,859 |
| Days On Market: | 1565 |
| Lot Size: | 0,37 |
Description
Wheaton's Best Buy. Beautiful, well maintained home in popular Arrowhead. Over 3000 sq ft of total living space on a gorgeous lot. Sunlit, bright neutral decor throughout this well maintained gem. White trim work and sharp hardwood floors on both levels with a great layout for entertaining inside & out. An open, bright foyer greets your guests. A large dining room and spacious living room with a fireplace offer lots of room for formal entertaining. The gourmet kitchen will be the envy of your friends. It features plenty of cabinet space, granite counters with counter seating and top line stainless appliances. Alongside the kitchen is a dinette addition that can hold the largest of tables. It features a vaulted ceiling and offers a great view of the beautiful backyard. The great room addition is enormous and features a vaulted ceiling, walls of windows and a custom stone fireplace as its focal point. The big room is comfortable and will hold all of your guests. There are custom built-in shelving and bookcases and a walkout to the backyard. The hardwood floors continue upstairs into all four bedrooms. Here you will find a large master suite with plenty of closet space and a private, updated master bath. Down the hall are three more good sized bedrooms all with plenty of closet space and an updated hall bath as well. The basement offers even more living space featuring a large recreation room, a craft room, a workshop, and big storage area too. Step outside onto the custom brick paver patio overlooking a large yard with mature trees, numerous perennial gardens, plus shed. Large 2 car attached garage with professional epoxy floor. This home is well cared for and is well maintained inside & out. This lovely home is within the WPD. It's walking distance to Wiesbrook elementary, parks, the prairie path and only a bike ride to Herrick Lake, downtown Wheaton and more. If you like entertaining friends and family - this is your place to be.
Property Specifics
| Single Family | |
| — | |
| Colonial | |
| 1965 | |
| Full | |
| — | |
| No | |
| 0.37 |
| Du Page | |
| Arrowhead | |
| 0 / Not Applicable | |
| None | |
| Lake Michigan,Public | |
| Public Sewer, Sewer-Storm | |
| 11250782 | |
| 0529104004 |
Nearby Schools
| NAME: | DISTRICT: | DISTANCE: | |
|---|---|---|---|
|
Grade School
Wiesbrook Elementary School |
200 | — | |
|
Middle School
Hubble Middle School |
200 | Not in DB | |
|
High School
Wheaton Warrenville South H S |
200 | Not in DB | |
Property History
| DATE: | EVENT: | PRICE: | SOURCE: |
|---|---|---|---|
| 7 Feb, 2022 | Sold | $495,000 | MRED MLS |
| 13 Dec, 2021 | Under contract | $510,000 | MRED MLS |
| 20 Oct, 2021 | Listed for sale | $510,000 | MRED MLS |
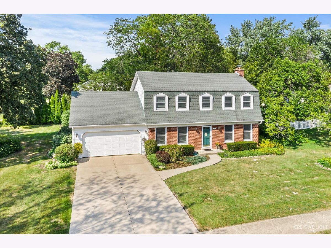
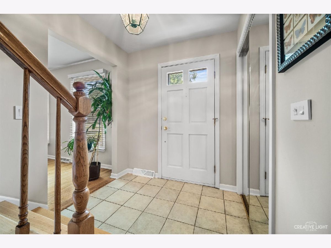
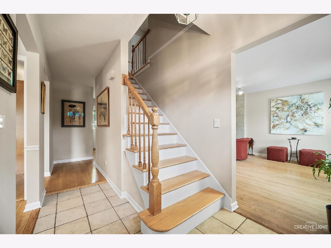
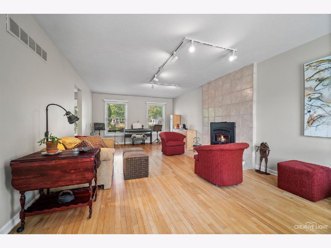
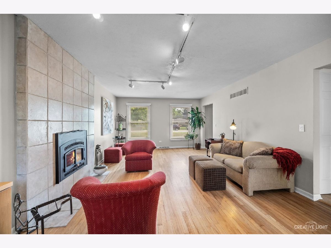
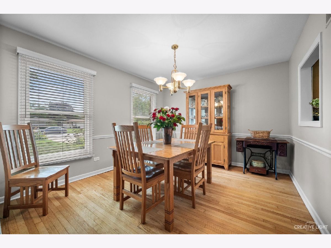
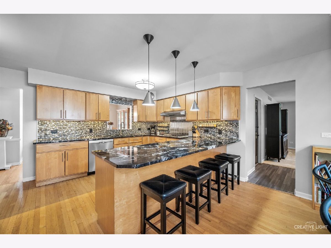
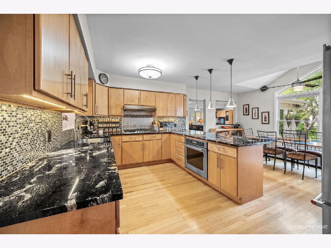
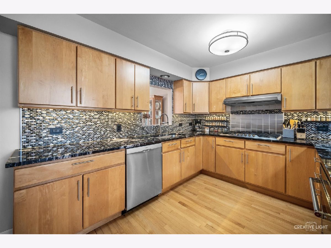
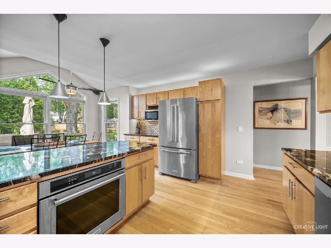
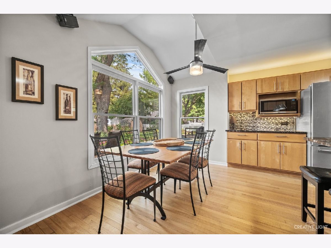
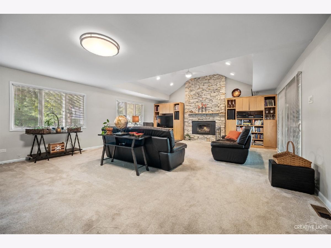
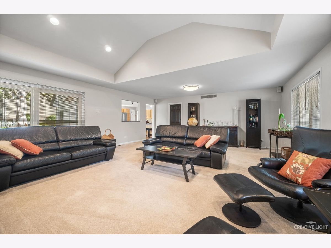
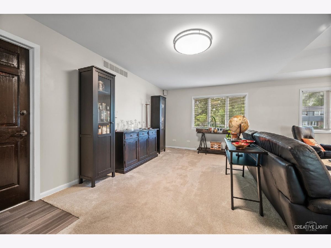
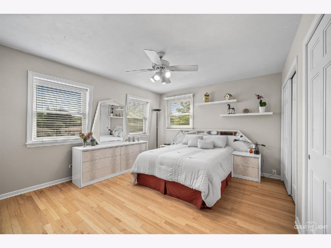
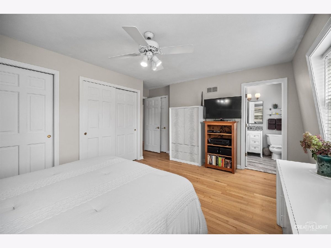
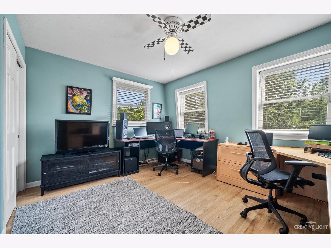
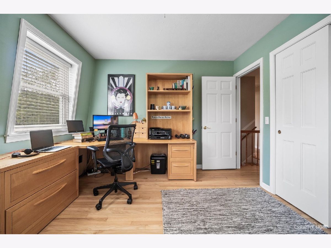
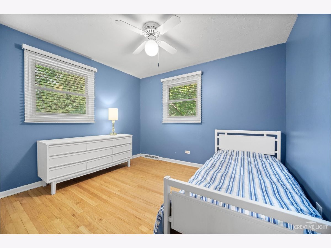
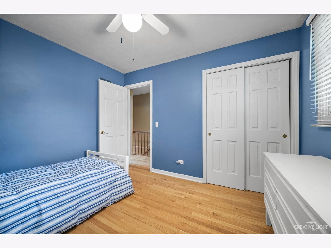
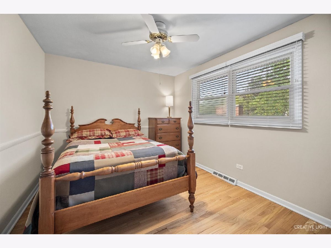
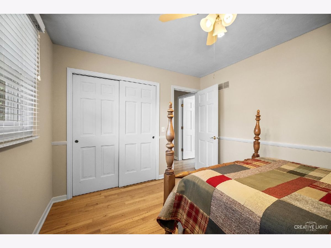
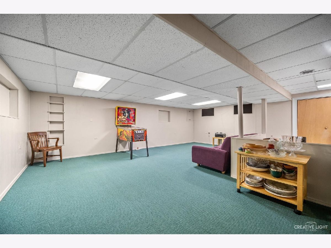
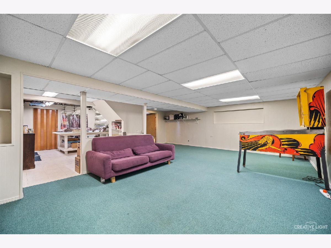
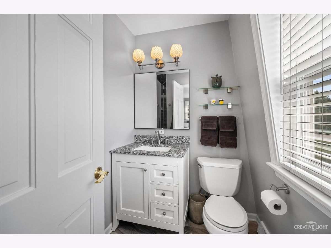
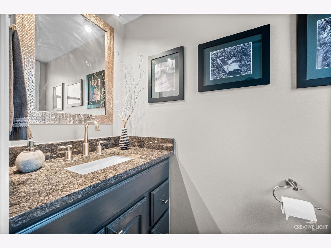
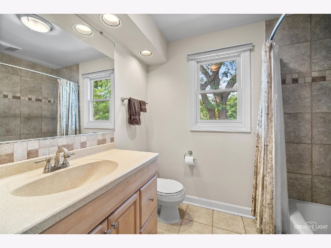
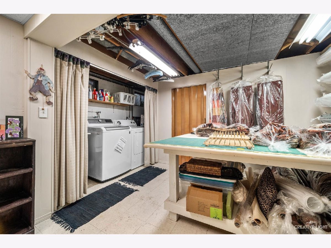
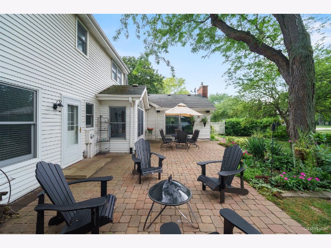
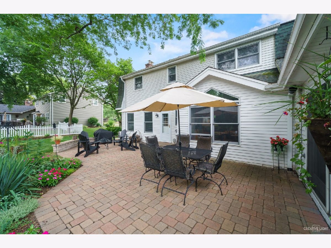
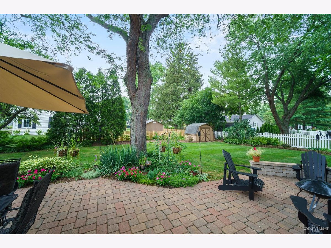
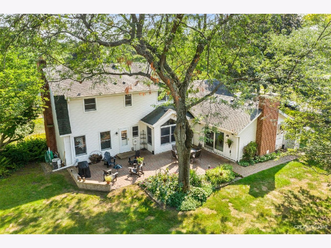
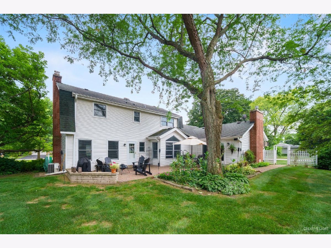
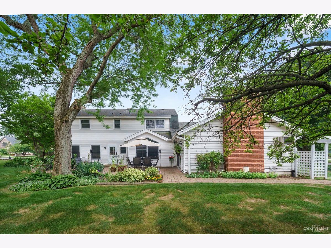
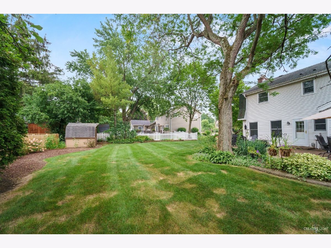
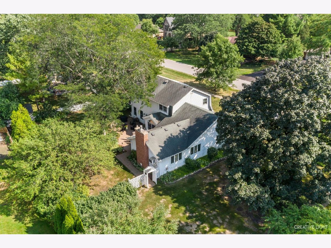
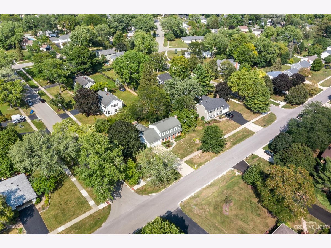
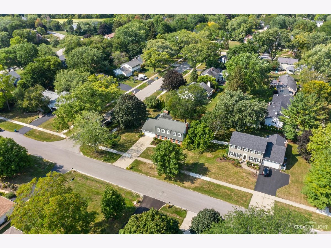
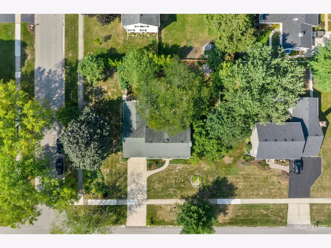
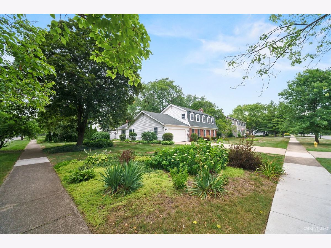
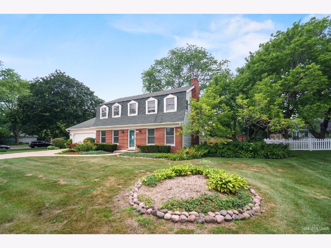
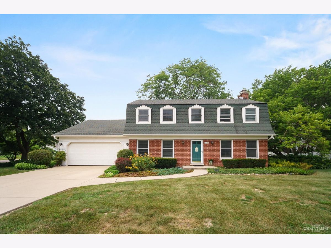
Room Specifics
Total Bedrooms: 4
Bedrooms Above Ground: 4
Bedrooms Below Ground: 0
Dimensions: —
Floor Type: Hardwood
Dimensions: —
Floor Type: Hardwood
Dimensions: —
Floor Type: Hardwood
Full Bathrooms: 3
Bathroom Amenities: Separate Shower
Bathroom in Basement: 0
Rooms: Eating Area,Foyer,Recreation Room,Sewing Room,Storage,Workshop
Basement Description: Finished
Other Specifics
| 2 | |
| Concrete Perimeter | |
| Concrete | |
| Brick Paver Patio, Storms/Screens | |
| Mature Trees | |
| 130 X 126 X 125 X 121 | |
| Unfinished | |
| Full | |
| Vaulted/Cathedral Ceilings, Skylight(s), Hardwood Floors | |
| Microwave, Dishwasher, Refrigerator, Washer, Dryer, Disposal, Stainless Steel Appliance(s), Cooktop, Built-In Oven, Range Hood, Gas Cooktop | |
| Not in DB | |
| Park, Sidewalks, Street Paved | |
| — | |
| — | |
| Wood Burning, Attached Fireplace Doors/Screen, Gas Log |
Tax History
| Year | Property Taxes |
|---|---|
| 2022 | $9,859 |
Contact Agent
Nearby Similar Homes
Nearby Sold Comparables
Contact Agent
Listing Provided By
Realstar Realty, Inc




