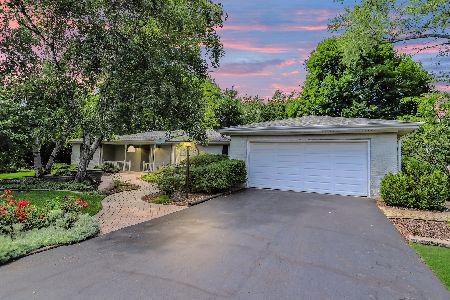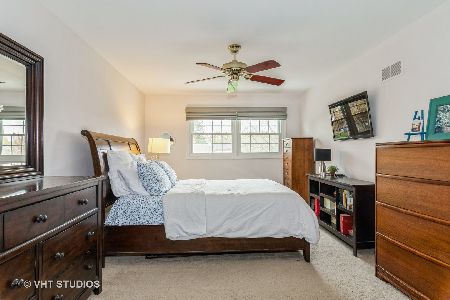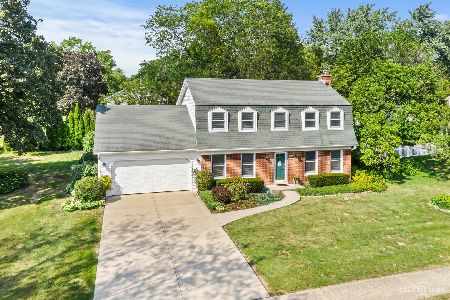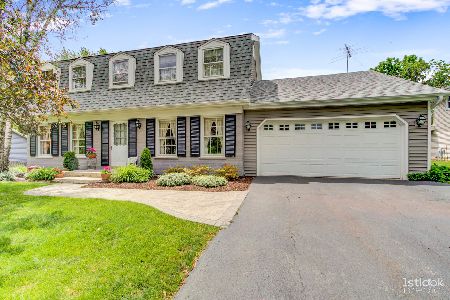2S168 Big Horn Drive, Wheaton, Illinois 60189
$450,000
|
Sold
|
|
| Status: | Closed |
| Sqft: | 2,274 |
| Cost/Sqft: | $204 |
| Beds: | 4 |
| Baths: | 3 |
| Year Built: | 1965 |
| Property Taxes: | $9,162 |
| Days On Market: | 2727 |
| Lot Size: | 0,28 |
Description
Best value in the Arrowhead Subdivision. Oversized family room with an addition and a wood burning stove. Enjoy the rest of the summer on the cute sun porch with new windows, new Trex deck or the amazing paver patio. Hardwood flooring most of first floor and throughout the 4 bedrooms upstairs. Kitchen redone in 2008 - Granite, Cherry cabinets, stainless appliances including a double oven. Master Bathroom recently updated with subway tile/granite and Hall bath is over sized and remodeled as well with granite & extra cabinets. Furnace 2015, hot water heater in 2017. Newer Pella windows. Partially finished basement plus storage. Mature landscaping and shed. This home has been meticulously cared for! Close to schools, shopping, expressways, golf courses and forest preserves. Unincorporated taxes, but sidewalks and Park District Services. Walk to Wiesbrook school & Wheaton Warrenville South High School. This lovely home has it all.
Property Specifics
| Single Family | |
| — | |
| — | |
| 1965 | |
| Partial | |
| — | |
| No | |
| 0.28 |
| Du Page | |
| Arrowhead | |
| 0 / Not Applicable | |
| None | |
| Lake Michigan | |
| Public Sewer | |
| 10051725 | |
| 0529101011 |
Nearby Schools
| NAME: | DISTRICT: | DISTANCE: | |
|---|---|---|---|
|
Grade School
Wiesbrook Elementary School |
200 | — | |
|
Middle School
Hubble Middle School |
200 | Not in DB | |
|
High School
Wheaton Warrenville South H S |
200 | Not in DB | |
Property History
| DATE: | EVENT: | PRICE: | SOURCE: |
|---|---|---|---|
| 10 Dec, 2018 | Sold | $450,000 | MRED MLS |
| 12 Nov, 2018 | Under contract | $465,000 | MRED MLS |
| — | Last price change | $474,900 | MRED MLS |
| 14 Aug, 2018 | Listed for sale | $474,900 | MRED MLS |
Room Specifics
Total Bedrooms: 4
Bedrooms Above Ground: 4
Bedrooms Below Ground: 0
Dimensions: —
Floor Type: Hardwood
Dimensions: —
Floor Type: Hardwood
Dimensions: —
Floor Type: Hardwood
Full Bathrooms: 3
Bathroom Amenities: —
Bathroom in Basement: 0
Rooms: Sun Room
Basement Description: Partially Finished,Crawl
Other Specifics
| 2 | |
| — | |
| Asphalt | |
| Deck, Porch Screened, Brick Paver Patio | |
| Landscaped | |
| 90X135 | |
| — | |
| Full | |
| Skylight(s), Hardwood Floors | |
| Double Oven, Microwave, Dishwasher, Refrigerator, Washer, Dryer, Disposal, Stainless Steel Appliance(s), Cooktop | |
| Not in DB | |
| Sidewalks, Street Paved | |
| — | |
| — | |
| Wood Burning, Wood Burning Stove |
Tax History
| Year | Property Taxes |
|---|---|
| 2018 | $9,162 |
Contact Agent
Nearby Similar Homes
Nearby Sold Comparables
Contact Agent
Listing Provided By
Baird & Warner










