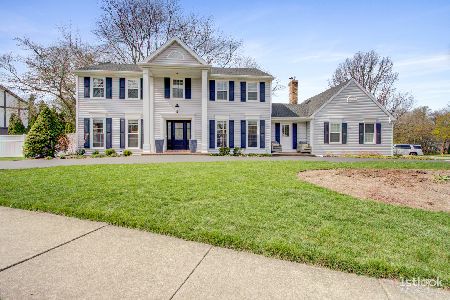25W767 Menomini Drive, Wheaton, Illinois 60189
$475,000
|
Sold
|
|
| Status: | Closed |
| Sqft: | 2,617 |
| Cost/Sqft: | $187 |
| Beds: | 4 |
| Baths: | 3 |
| Year Built: | 1981 |
| Property Taxes: | $10,233 |
| Days On Market: | 1690 |
| Lot Size: | 0,24 |
Description
Wonderful Arrowhead home on quiet street that offers all the space you need for today's living. Feel welcomed the minute you enter the spacious foyer with tile flooring and lovely staircase. 4 bedroom, 2.5 bath. There's a very roomy living room and formal dining room, both perfect spots for holiday gatherings. The real entertaining space is the sunny kitchen that opens to the breakfast room and family room with fireplace. Enjoy your morning coffee al fresco with access to the beautifully upgraded deck right outside the doors of the family room. The main level also offers a private office for all of your virtual meetings or at-home studying. Convenient 1st floor laundry and door to outside completes this floor. Upstairs there's a generously-sized primary bedroom, complete with dressing area, double closets and ensuite bath. 3 additional bedrooms, hall bath, large linen closet and floored attic access round out the 2nd floor. The full basement has finished area for play, exercise or crafting as well as plenty of space for storage or workshop. Dreaming of a big vegetable garden? Large play set for the kids? Place to throw a ball to the dog? You've got plenty of room for all of this in a truly great back yard. Don't miss this opportunity to live in such a treasured neighborhood close to elementary school, shopping and a quick ride to adorable downtown Wheaton.
Property Specifics
| Single Family | |
| — | |
| Traditional | |
| 1981 | |
| Partial | |
| — | |
| No | |
| 0.24 |
| Du Page | |
| Arrowhead | |
| — / Not Applicable | |
| None | |
| Public | |
| Public Sewer | |
| 11130341 | |
| 0529301007 |
Nearby Schools
| NAME: | DISTRICT: | DISTANCE: | |
|---|---|---|---|
|
Grade School
Wiesbrook Elementary School |
200 | — | |
|
Middle School
Hubble Middle School |
200 | Not in DB | |
|
High School
Wheaton Warrenville South H S |
200 | Not in DB | |
Property History
| DATE: | EVENT: | PRICE: | SOURCE: |
|---|---|---|---|
| 3 Sep, 2021 | Sold | $475,000 | MRED MLS |
| 7 Jul, 2021 | Under contract | $488,900 | MRED MLS |
| 21 Jun, 2021 | Listed for sale | $488,900 | MRED MLS |

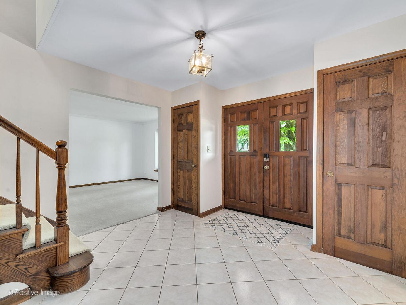
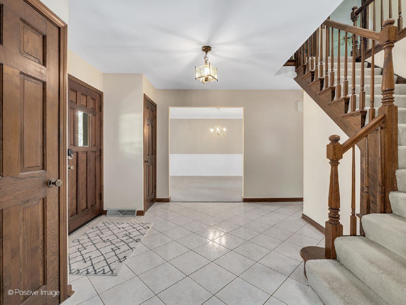
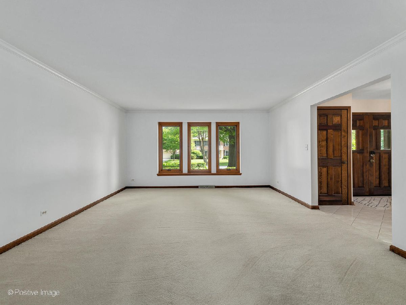
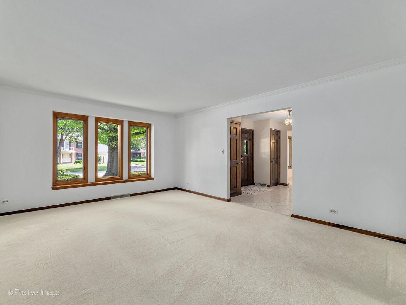
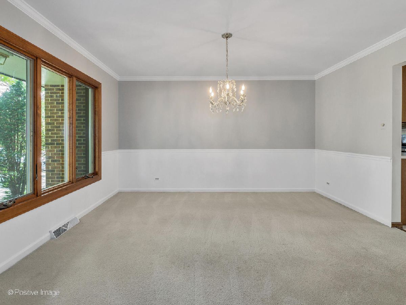
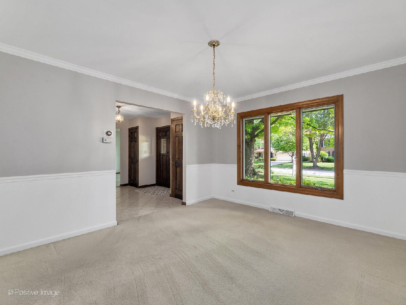
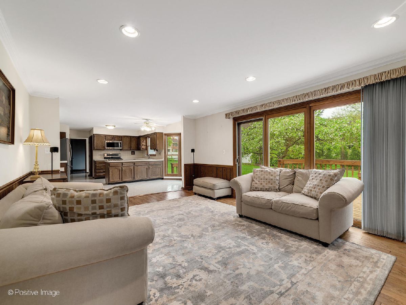
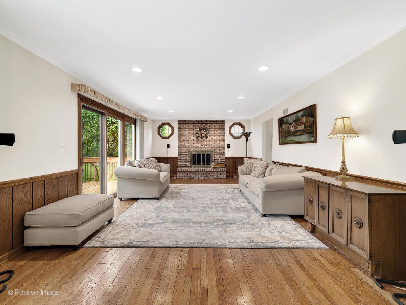
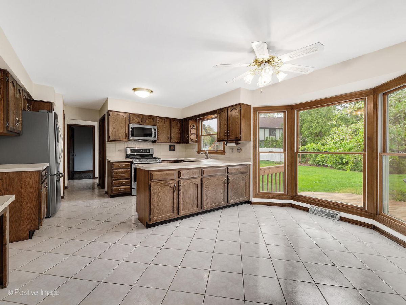
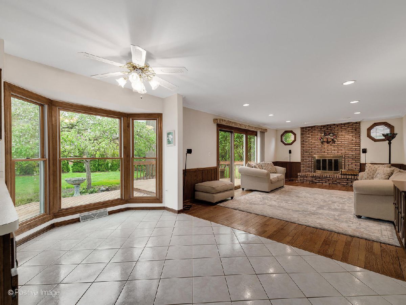
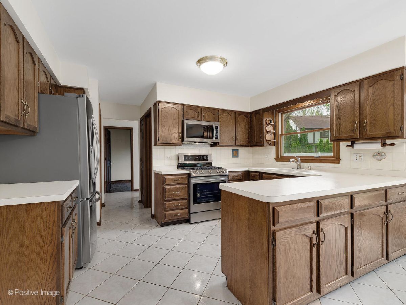
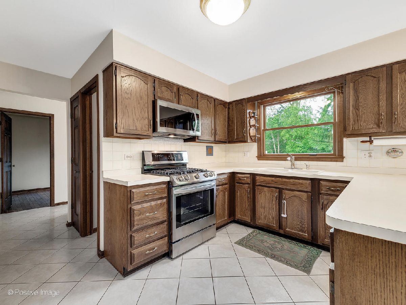
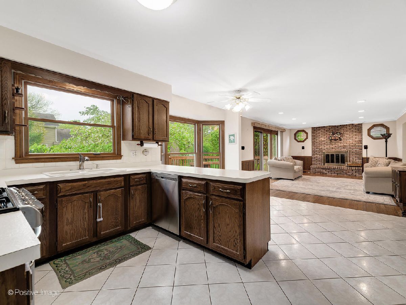
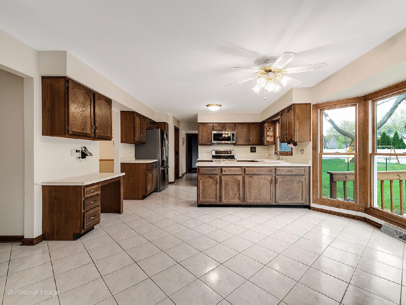
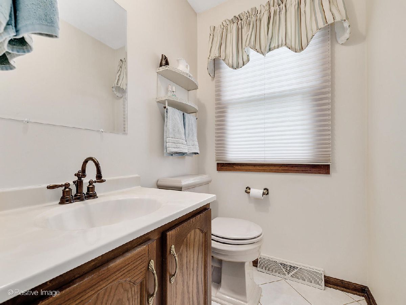
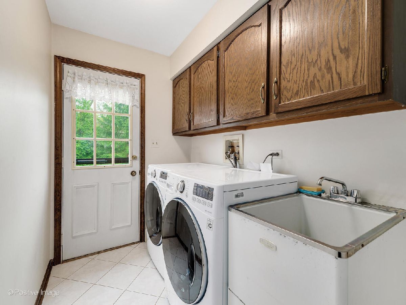

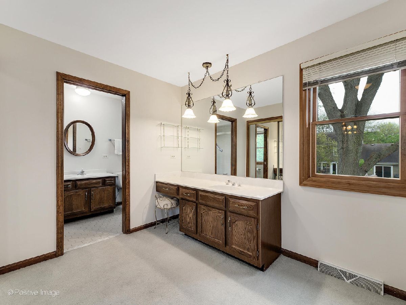
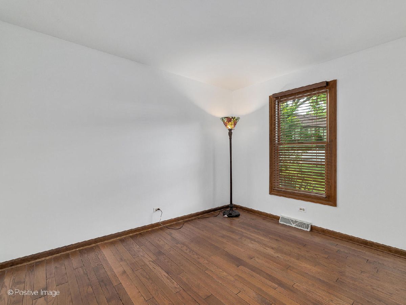
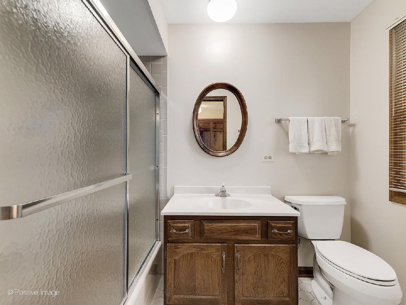
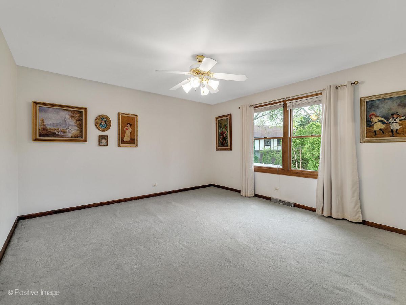
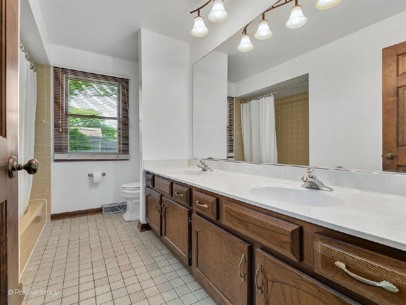
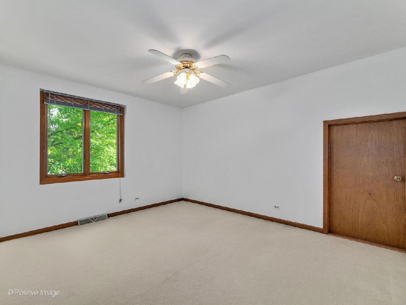
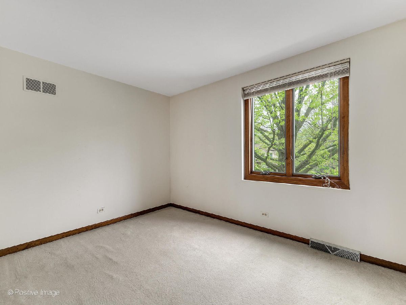
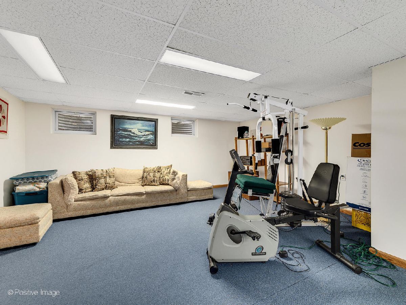
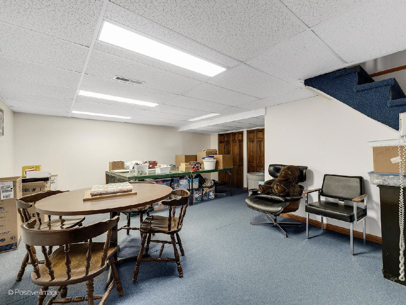
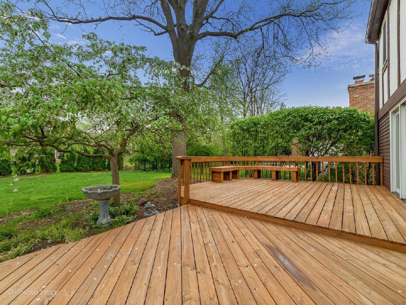
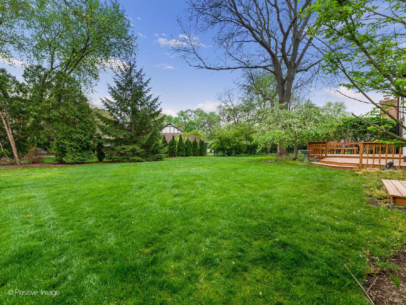
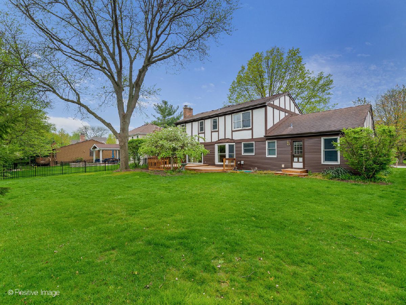
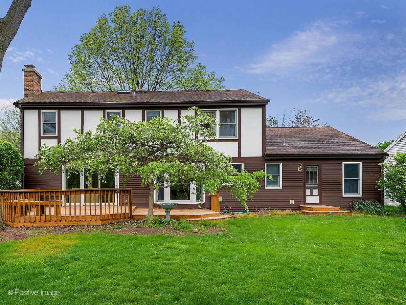
Room Specifics
Total Bedrooms: 4
Bedrooms Above Ground: 4
Bedrooms Below Ground: 0
Dimensions: —
Floor Type: Carpet
Dimensions: —
Floor Type: Carpet
Dimensions: —
Floor Type: Carpet
Full Bathrooms: 3
Bathroom Amenities: —
Bathroom in Basement: 0
Rooms: Office,Recreation Room,Foyer
Basement Description: Partially Finished,Crawl
Other Specifics
| 2 | |
| Concrete Perimeter | |
| Concrete | |
| Deck | |
| Mature Trees | |
| 75X139X71X139 | |
| — | |
| Full | |
| Hardwood Floors, First Floor Laundry | |
| Range, Dishwasher, Microwave, Refrigerator, Washer, Dryer, Disposal, Stainless Steel Appliance(s) | |
| Not in DB | |
| Sidewalks, Street Paved | |
| — | |
| — | |
| Wood Burning, Gas Starter |
Tax History
| Year | Property Taxes |
|---|---|
| 2021 | $10,233 |
Contact Agent
Nearby Sold Comparables
Contact Agent
Listing Provided By
Berkshire Hathaway HomeServices Chicago



