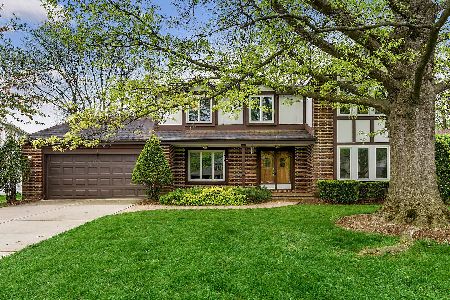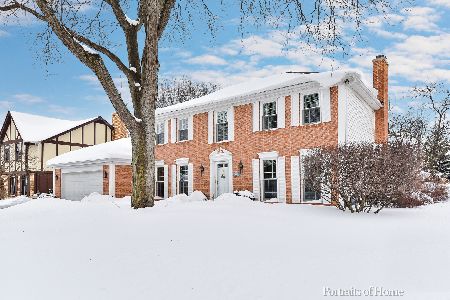2S466 White Birch Lane, Wheaton, Illinois 60189
$650,000
|
Sold
|
|
| Status: | Closed |
| Sqft: | 2,490 |
| Cost/Sqft: | $253 |
| Beds: | 4 |
| Baths: | 4 |
| Year Built: | 1980 |
| Property Taxes: | $9,917 |
| Days On Market: | 1758 |
| Lot Size: | 0,27 |
Description
**HIGHEST AND BEST DUE SUNDAY 9PM 4/18** This is the home you have been DREAMING of finding, located on a beautiful corner lot in the desirable Arrowhead subdivision! The home has been expertly updated with stylish finishes and all the modern conveniences you could ask for, such as a mudroom, dedicated office, hardwood floors, crown molding, and recessed lighting running throughout. The open concept eat-in kitchen is bright and inviting with white cabinetry, stainless steel appliances, farmhouse sink, marble backsplash, and quartzite countertops. Your spacious living room with a gas fireplace overlooks the lush backyard with a stamped concrete patio that's perfect for entertaining! The party continues in your finished basement with a custom bar complete with a refrigerator & oven, a separate wine room, built-in cabinets, a full bathroom, and a playroom that could easily become your fifth bedroom. The bedrooms are spacious, with the largest featuring a walk-in closet and a stunning ensuite bathroom with a glass-enclosed shower, double sinks, and elegant tile work. Recent exterior improvements include newer siding, soffits, gutters, roof, and windows. With award-winning schools, multiple forest preserves, shopping, and golf courses in close proximity, this won't last!
Property Specifics
| Single Family | |
| — | |
| Colonial | |
| 1980 | |
| Full | |
| — | |
| No | |
| 0.27 |
| Du Page | |
| Arrowhead | |
| 0 / Not Applicable | |
| None | |
| Lake Michigan | |
| Public Sewer | |
| 11053908 | |
| 0529301008 |
Nearby Schools
| NAME: | DISTRICT: | DISTANCE: | |
|---|---|---|---|
|
Grade School
Wiesbrook Elementary School |
200 | — | |
|
Middle School
Hubble Middle School |
200 | Not in DB | |
|
High School
Wheaton Warrenville South H S |
200 | Not in DB | |
Property History
| DATE: | EVENT: | PRICE: | SOURCE: |
|---|---|---|---|
| 3 Oct, 2008 | Sold | $470,000 | MRED MLS |
| 8 Sep, 2008 | Under contract | $499,900 | MRED MLS |
| — | Last price change | $514,900 | MRED MLS |
| 24 May, 2008 | Listed for sale | $529,900 | MRED MLS |
| 15 Jun, 2021 | Sold | $650,000 | MRED MLS |
| 19 Apr, 2021 | Under contract | $629,000 | MRED MLS |
| 14 Apr, 2021 | Listed for sale | $629,000 | MRED MLS |
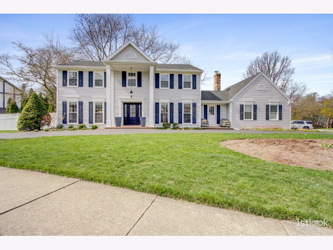
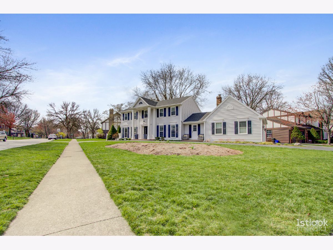
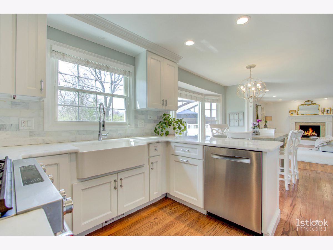
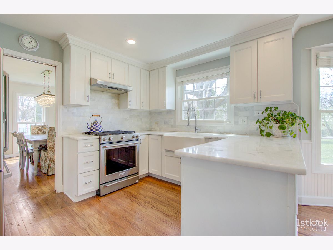
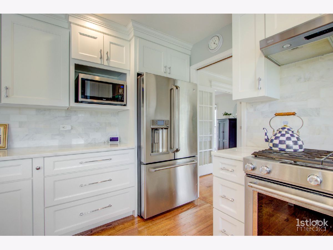
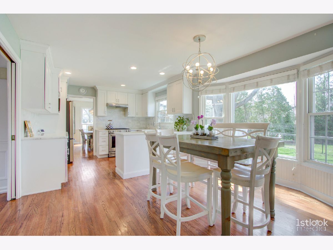
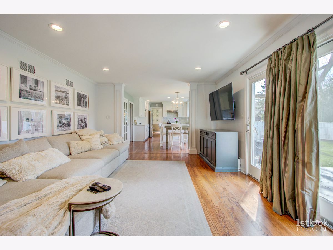
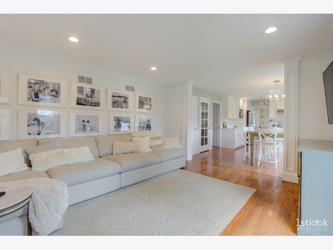
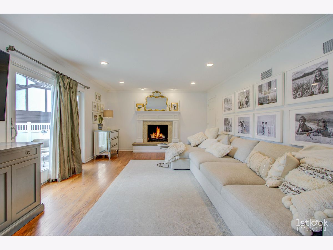
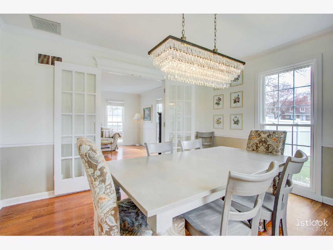
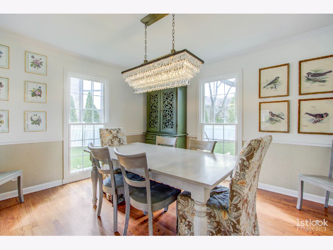
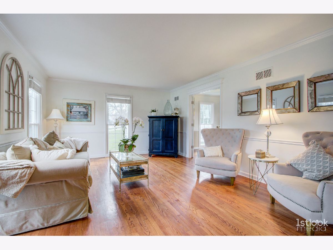
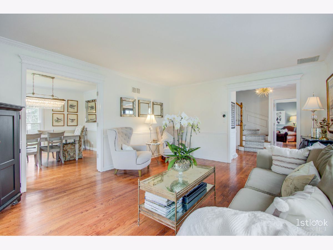
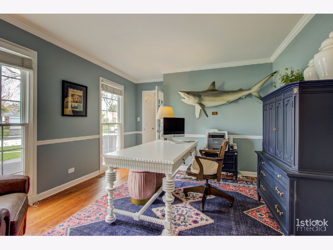
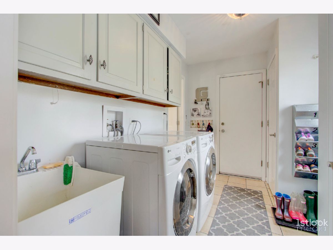
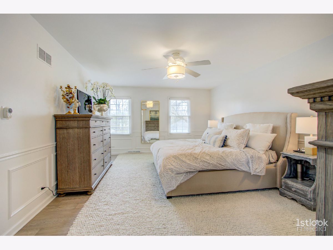
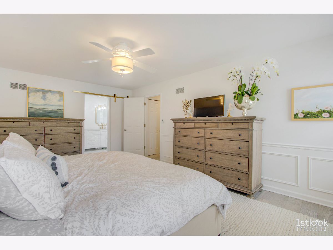
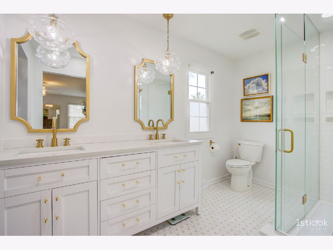

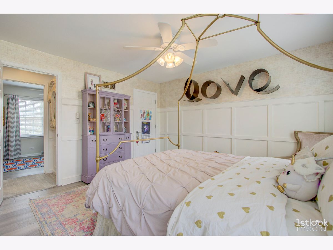
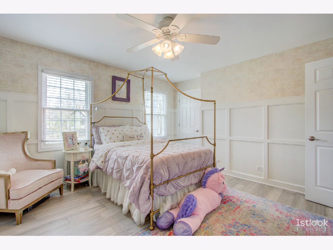
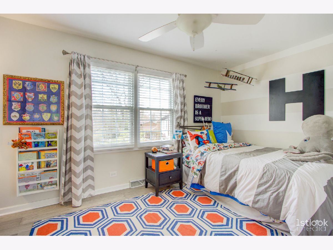
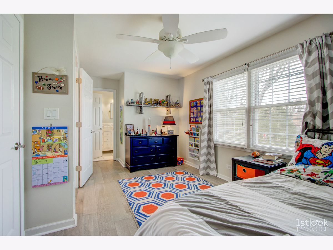
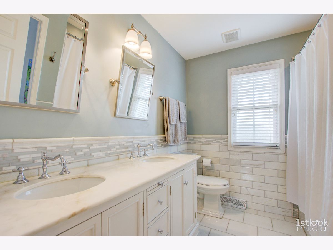
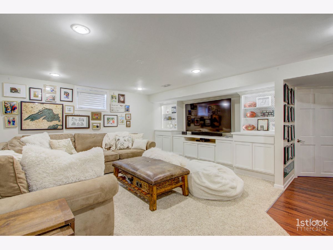
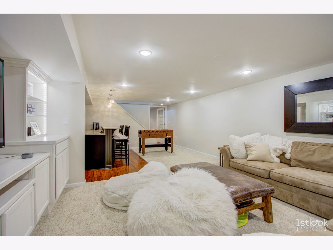
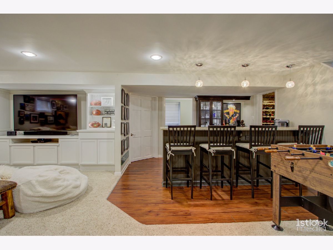
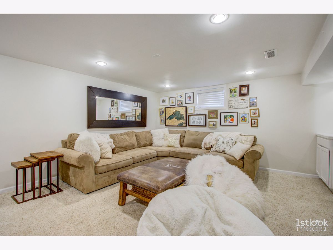
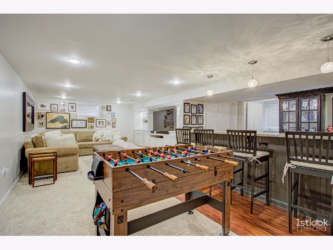
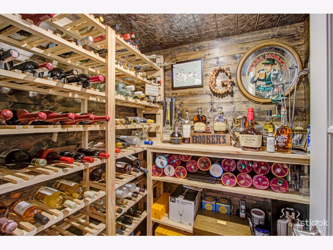
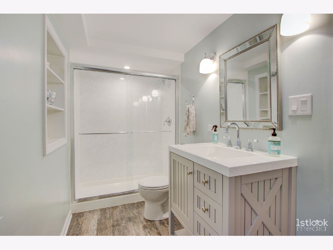
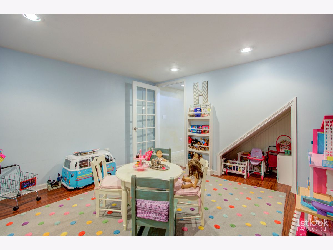
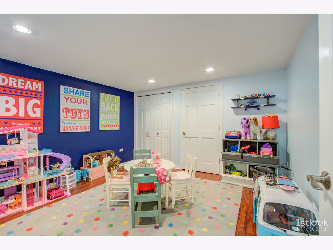
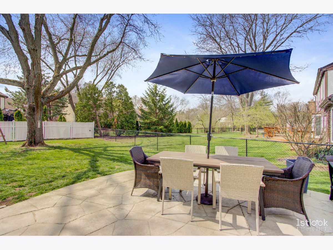
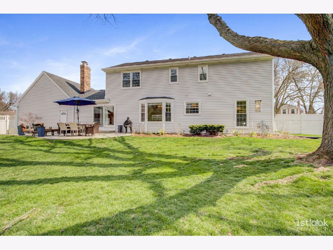
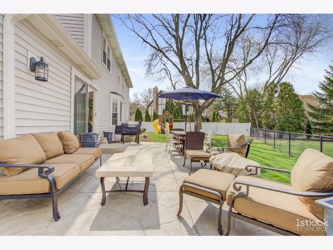
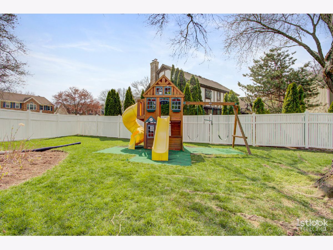
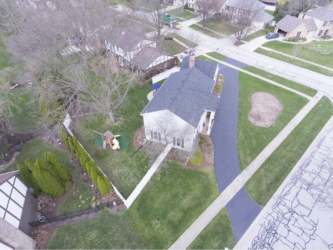
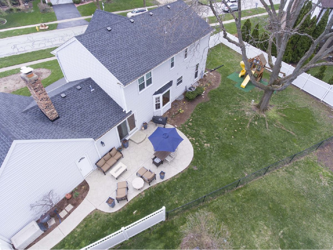
Room Specifics
Total Bedrooms: 4
Bedrooms Above Ground: 4
Bedrooms Below Ground: 0
Dimensions: —
Floor Type: Hardwood
Dimensions: —
Floor Type: Hardwood
Dimensions: —
Floor Type: Hardwood
Full Bathrooms: 4
Bathroom Amenities: —
Bathroom in Basement: 1
Rooms: Office
Basement Description: Finished
Other Specifics
| 2.5 | |
| — | |
| Asphalt | |
| — | |
| Corner Lot | |
| 140 X 87 | |
| — | |
| Full | |
| — | |
| Range, Microwave, Dishwasher, Refrigerator, Washer, Dryer, Disposal, Wine Refrigerator | |
| Not in DB | |
| Park, Curbs, Sidewalks, Street Paved | |
| — | |
| — | |
| Gas Log |
Tax History
| Year | Property Taxes |
|---|---|
| 2008 | $7,384 |
| 2021 | $9,917 |
Contact Agent
Nearby Sold Comparables
Contact Agent
Listing Provided By
Bons Realty



