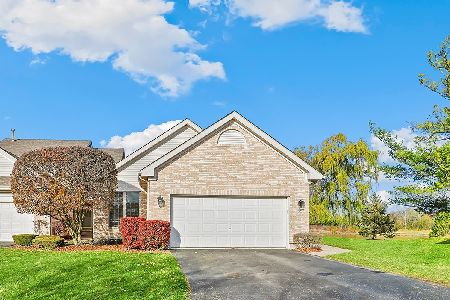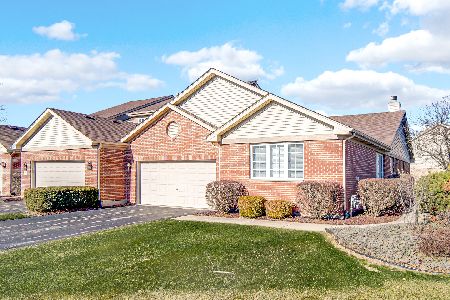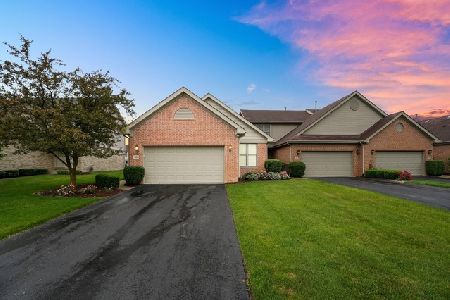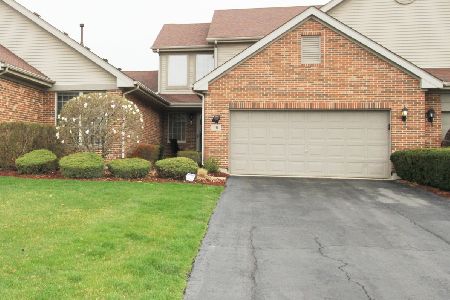26 Aegina Drive, Tinley Park, Illinois 60477
$205,000
|
Sold
|
|
| Status: | Closed |
| Sqft: | 1,612 |
| Cost/Sqft: | $123 |
| Beds: | 3 |
| Baths: | 3 |
| Year Built: | 1998 |
| Property Taxes: | $7,022 |
| Days On Market: | 2146 |
| Lot Size: | 0,00 |
Description
Beautiful townhouse in Odyssey Country Club Subdivision. Walk into your open floor plan with hardwood floors, separate living room, dining room, lovely updated eat in kitchen with breakfast bar that leads to deck. Laundry room on the main level. 3 nice sized bedrooms with master bedroom suite with double sink, walk in shower and closet. New: granite counters, new sink, and glass backsplash. Large basement for entertainment and additional office space or storage. Newer HWH. Lots of updates in the last 4 years: carpet, painting (entire home), light fixtures, doors & trim. Across the street is walking/dog trail that circles pond and scenic views!
Property Specifics
| Condos/Townhomes | |
| 2 | |
| — | |
| 1998 | |
| Full | |
| — | |
| No | |
| — |
| Cook | |
| Odyssey Country Club | |
| 215 / Monthly | |
| Insurance,Exterior Maintenance,Lawn Care,Snow Removal | |
| Lake Michigan | |
| Public Sewer | |
| 10661689 | |
| 31072040170000 |
Property History
| DATE: | EVENT: | PRICE: | SOURCE: |
|---|---|---|---|
| 29 May, 2020 | Sold | $205,000 | MRED MLS |
| 17 Mar, 2020 | Under contract | $199,000 | MRED MLS |
| 9 Mar, 2020 | Listed for sale | $199,000 | MRED MLS |
Room Specifics
Total Bedrooms: 3
Bedrooms Above Ground: 3
Bedrooms Below Ground: 0
Dimensions: —
Floor Type: Carpet
Dimensions: —
Floor Type: Carpet
Full Bathrooms: 3
Bathroom Amenities: —
Bathroom in Basement: 0
Rooms: No additional rooms
Basement Description: Unfinished
Other Specifics
| 2 | |
| Concrete Perimeter | |
| Asphalt | |
| Deck, Storms/Screens | |
| Common Grounds | |
| 1612 | |
| — | |
| Full | |
| Hardwood Floors, First Floor Laundry, Laundry Hook-Up in Unit, Storage, Walk-In Closet(s) | |
| — | |
| Not in DB | |
| — | |
| — | |
| — | |
| — |
Tax History
| Year | Property Taxes |
|---|---|
| 2020 | $7,022 |
Contact Agent
Nearby Similar Homes
Nearby Sold Comparables
Contact Agent
Listing Provided By
Keller Williams Preferred Rlty









