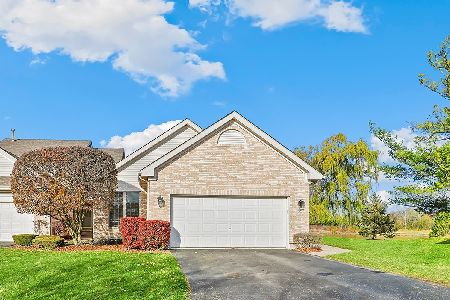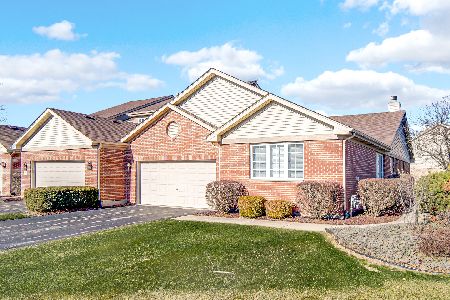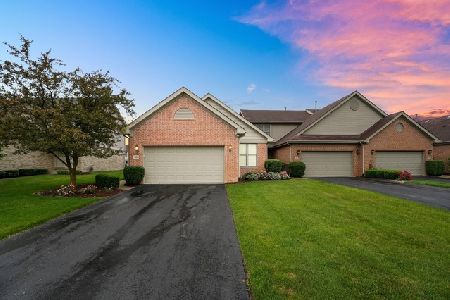30 Aegina Drive, Tinley Park, Illinois 60477
$180,000
|
Sold
|
|
| Status: | Closed |
| Sqft: | 1,421 |
| Cost/Sqft: | $141 |
| Beds: | 2 |
| Baths: | 3 |
| Year Built: | 1999 |
| Property Taxes: | $7,817 |
| Days On Market: | 2567 |
| Lot Size: | 0,00 |
Description
Odyssey Country Club. Private and Exclusive. Completely Renovated from top to bottom. This is an awesome opportunity. This end unit ranch is move in ready. Nothing left for you to do. 5 bedrooms and 3 full baths. This is a great home for a large family and great for entertaining. Open concept. All new floors. No carpet. New kitchen. Granite. All new appliances are staying. The basement has been finished with large family room and dining area. There is also 3 more bedrooms and a full bath. Come take a look you will not be disappointed.
Property Specifics
| Condos/Townhomes | |
| 1 | |
| — | |
| 1999 | |
| Full | |
| — | |
| No | |
| — |
| Cook | |
| Odyssey Country Club | |
| 210 / Monthly | |
| Insurance,Exterior Maintenance,Lawn Care,Scavenger,Snow Removal | |
| Lake Michigan | |
| Public Sewer | |
| 10171923 | |
| 31072040150000 |
Property History
| DATE: | EVENT: | PRICE: | SOURCE: |
|---|---|---|---|
| 24 Jun, 2011 | Sold | $160,000 | MRED MLS |
| 4 May, 2011 | Under contract | $172,500 | MRED MLS |
| 15 Jan, 2011 | Listed for sale | $172,500 | MRED MLS |
| 15 Feb, 2019 | Sold | $180,000 | MRED MLS |
| 8 Feb, 2019 | Under contract | $199,900 | MRED MLS |
| 13 Jan, 2019 | Listed for sale | $199,900 | MRED MLS |
| 12 Jun, 2020 | Sold | $250,000 | MRED MLS |
| 2 Jun, 2020 | Under contract | $259,900 | MRED MLS |
| 29 May, 2020 | Listed for sale | $259,900 | MRED MLS |
| 13 Nov, 2023 | Sold | $344,900 | MRED MLS |
| 20 Sep, 2023 | Under contract | $344,900 | MRED MLS |
| 22 Aug, 2023 | Listed for sale | $344,900 | MRED MLS |
Room Specifics
Total Bedrooms: 5
Bedrooms Above Ground: 2
Bedrooms Below Ground: 3
Dimensions: —
Floor Type: Wood Laminate
Dimensions: —
Floor Type: Wood Laminate
Dimensions: —
Floor Type: Wood Laminate
Dimensions: —
Floor Type: —
Full Bathrooms: 3
Bathroom Amenities: —
Bathroom in Basement: 1
Rooms: Bedroom 5,Eating Area,Den
Basement Description: Finished
Other Specifics
| 2 | |
| Concrete Perimeter | |
| Asphalt | |
| Deck, Storms/Screens, End Unit | |
| Common Grounds,Landscaped | |
| COMMON | |
| — | |
| Full | |
| Vaulted/Cathedral Ceilings, Skylight(s), First Floor Bedroom, First Floor Laundry, First Floor Full Bath, Storage | |
| Range, Microwave, Dishwasher, Refrigerator, Washer, Dryer | |
| Not in DB | |
| — | |
| — | |
| Bike Room/Bike Trails | |
| — |
Tax History
| Year | Property Taxes |
|---|---|
| 2011 | $2,809 |
| 2019 | $7,817 |
| 2020 | $7,922 |
| 2023 | $10,131 |
Contact Agent
Nearby Similar Homes
Nearby Sold Comparables
Contact Agent
Listing Provided By
RE/MAX 10








