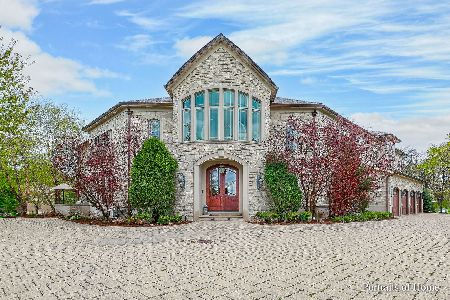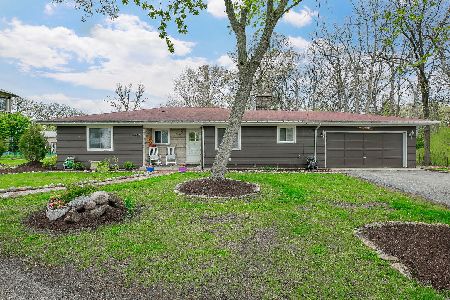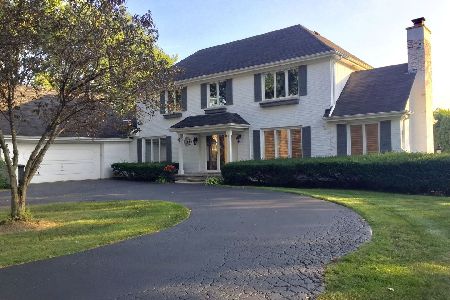26 Bradford Lane, Oak Brook, Illinois 60523
$625,000
|
Sold
|
|
| Status: | Closed |
| Sqft: | 3,303 |
| Cost/Sqft: | $219 |
| Beds: | 5 |
| Baths: | 4 |
| Year Built: | 1967 |
| Property Taxes: | $8,178 |
| Days On Market: | 2550 |
| Lot Size: | 0,60 |
Description
HUGE home with HUGE possibilities! Here's your chance to live in one of the most private and elite areas of Oak Brook. There's one catch...the home needs your personal touches to make it perfect for YOUR lifestyle! The space is there with a huge living room, dining room, study or den, eat in kitchen AND a family room on the first floor. 5 bedrooms and 3 full bathrooms, all upstairs. The full, wide open basement is ready to be finished with perhaps a wine cellar, gaming area or movie theater for whatever entertainment you prefer. 3 car garage and a backyard big enough to play football or soccer. Highly rated schools! Near golf courses, shopping, variety of restaurants, and convenient expressways. This home is ready to be filled with family, friends, and pets!
Property Specifics
| Single Family | |
| — | |
| Colonial | |
| 1967 | |
| Full | |
| — | |
| No | |
| 0.6 |
| Du Page | |
| York Woods | |
| 175 / Annual | |
| Insurance | |
| Lake Michigan | |
| Public Sewer | |
| 10301485 | |
| 0625405029 |
Nearby Schools
| NAME: | DISTRICT: | DISTANCE: | |
|---|---|---|---|
|
Grade School
Brook Forest Elementary School |
53 | — | |
|
Middle School
Butler Junior High School |
53 | Not in DB | |
|
High School
Hinsdale Central High School |
86 | Not in DB | |
Property History
| DATE: | EVENT: | PRICE: | SOURCE: |
|---|---|---|---|
| 14 Jun, 2019 | Sold | $625,000 | MRED MLS |
| 15 May, 2019 | Under contract | $725,000 | MRED MLS |
| — | Last price change | $749,900 | MRED MLS |
| 8 Mar, 2019 | Listed for sale | $749,900 | MRED MLS |
Room Specifics
Total Bedrooms: 5
Bedrooms Above Ground: 5
Bedrooms Below Ground: 0
Dimensions: —
Floor Type: Hardwood
Dimensions: —
Floor Type: Hardwood
Dimensions: —
Floor Type: Hardwood
Dimensions: —
Floor Type: —
Full Bathrooms: 4
Bathroom Amenities: Separate Shower
Bathroom in Basement: 0
Rooms: Eating Area,Bedroom 5,Study
Basement Description: Unfinished
Other Specifics
| 3 | |
| Concrete Perimeter | |
| Asphalt,Circular | |
| Patio, Storms/Screens | |
| — | |
| 126 X 208 (APPROX) | |
| — | |
| Full | |
| Hardwood Floors, First Floor Laundry, Built-in Features | |
| Range, Microwave, Dishwasher, Refrigerator, Washer, Dryer, Disposal | |
| Not in DB | |
| — | |
| — | |
| — | |
| — |
Tax History
| Year | Property Taxes |
|---|---|
| 2019 | $8,178 |
Contact Agent
Nearby Similar Homes
Contact Agent
Listing Provided By
Baird & Warner








