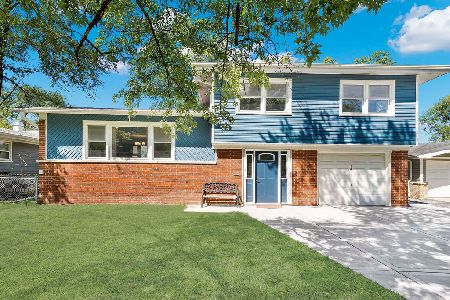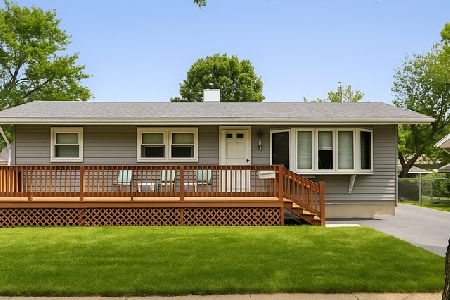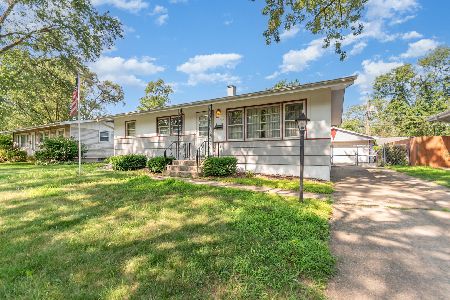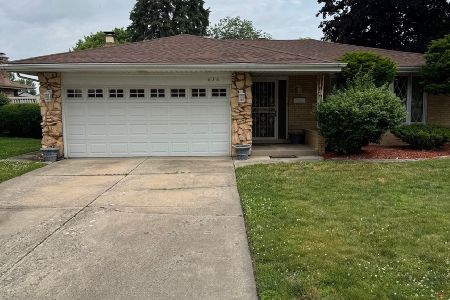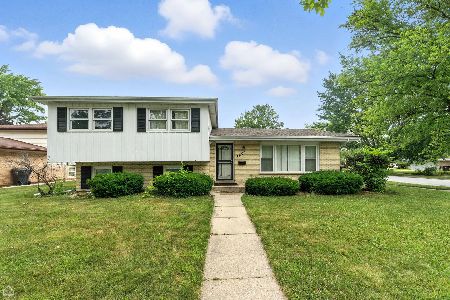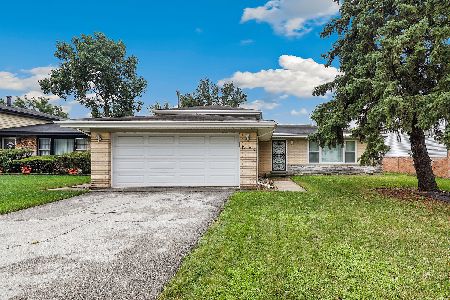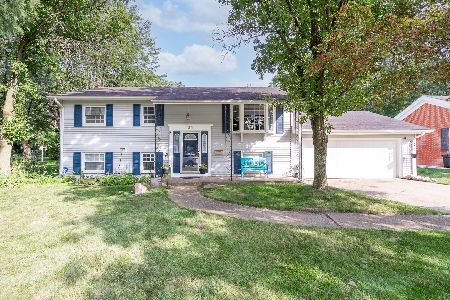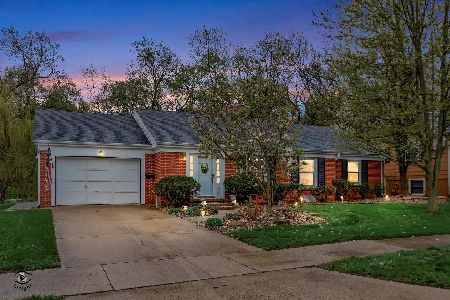26 Chippewa Drive, Thornton, Illinois 60476
$122,000
|
Sold
|
|
| Status: | Closed |
| Sqft: | 1,933 |
| Cost/Sqft: | $67 |
| Beds: | 4 |
| Baths: | 2 |
| Year Built: | 1961 |
| Property Taxes: | $3,173 |
| Days On Market: | 3626 |
| Lot Size: | 0,15 |
Description
If you love to entertain, this is the home for you. Open concept from the kitchen to the living room. Beautiful 4 season room overlooking the forest preserve. Nice patio area to enjoy your morning coffee or evening sunsets. Jack & Jill bathroom between the master bedroom and the second bedroom. There's even a Murphy Bed wall unit in one of the bedrooms. Ceiling fans in every bedroom, dining area and sun room. There's a vacant lot next door that may never be built on so that will give you an additional area of privacy. Small play ground just steps away from the home.
Property Specifics
| Single Family | |
| — | |
| Ranch | |
| 1961 | |
| None | |
| — | |
| No | |
| 0.15 |
| Cook | |
| — | |
| 0 / Not Applicable | |
| None | |
| Lake Michigan,Public | |
| Public Sewer | |
| 09066283 | |
| 29274110240000 |
Property History
| DATE: | EVENT: | PRICE: | SOURCE: |
|---|---|---|---|
| 2 Dec, 2015 | Sold | $122,000 | MRED MLS |
| 18 Oct, 2015 | Under contract | $129,950 | MRED MLS |
| 17 Oct, 2015 | Listed for sale | $129,950 | MRED MLS |
Room Specifics
Total Bedrooms: 4
Bedrooms Above Ground: 4
Bedrooms Below Ground: 0
Dimensions: —
Floor Type: Carpet
Dimensions: —
Floor Type: Carpet
Dimensions: —
Floor Type: Carpet
Full Bathrooms: 2
Bathroom Amenities: —
Bathroom in Basement: 0
Rooms: Foyer,Heated Sun Room
Basement Description: None
Other Specifics
| 1 | |
| Concrete Perimeter | |
| Concrete | |
| Brick Paver Patio | |
| Forest Preserve Adjacent | |
| 60 X 109 | |
| — | |
| — | |
| — | |
| Double Oven, Dishwasher, Refrigerator, Washer, Dryer | |
| Not in DB | |
| — | |
| — | |
| — | |
| Wood Burning |
Tax History
| Year | Property Taxes |
|---|---|
| 2015 | $3,173 |
Contact Agent
Nearby Similar Homes
Nearby Sold Comparables
Contact Agent
Listing Provided By
McColly Real Estate

