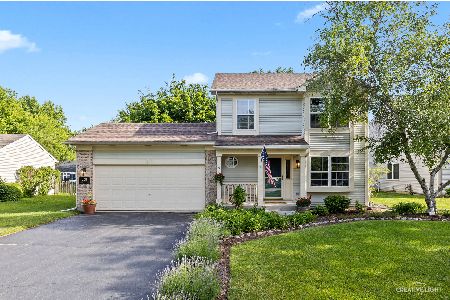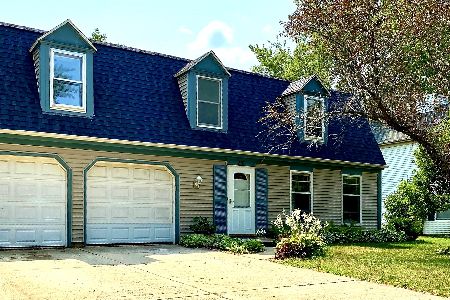26 Crofton Road, Oswego, Illinois 60543
$234,000
|
Sold
|
|
| Status: | Closed |
| Sqft: | 1,708 |
| Cost/Sqft: | $138 |
| Beds: | 3 |
| Baths: | 2 |
| Year Built: | 1978 |
| Property Taxes: | $7,346 |
| Days On Market: | 1984 |
| Lot Size: | 0,00 |
Description
Honey, stop the car!! Search no more for this meticulously maintained 3 bedroom 2 bath ranch with fenced yard, shed, sun room, partial basement and fantastic curb appeal. The master suite with private bath has a walk in closet, bayed window and has privacy as it is separated from the other bedrooms and bath. The 3rd bedroom has a vaulted ceiling and access to the office/play room in the basement. Open floor plan for kitchen & family room. Breakfast bar plus eat-in kitchen with pantry. The large sun room allows extra space for entertaining or enjoying the large fenced yard. Laundry/mechanical room has direct access to yard. Nice storage shed. Oversized garage. New in 2020: Roof, furnace, carpet, flooring, paint, counters. New in 2019: Hot water tank. New in 2018: Microwave, dishwasher, disposal New in 2017: many new Andersen windows and radon mitigator. This fantastic home shows well. Great location near Ogden Ave...near schools, restaurants ,shopping and golf courses...make your offer today.
Property Specifics
| Single Family | |
| — | |
| Ranch | |
| 1978 | |
| Partial | |
| — | |
| No | |
| 0 |
| Kendall | |
| Boulder Hill | |
| 0 / Not Applicable | |
| None | |
| Public | |
| Public Sewer | |
| 10818333 | |
| 0309326013 |
Nearby Schools
| NAME: | DISTRICT: | DISTANCE: | |
|---|---|---|---|
|
Grade School
Old Post Elementary School |
308 | — | |
|
Middle School
Thompson Junior High School |
308 | Not in DB | |
|
High School
Oswego High School |
308 | Not in DB | |
Property History
| DATE: | EVENT: | PRICE: | SOURCE: |
|---|---|---|---|
| 30 Sep, 2020 | Sold | $234,000 | MRED MLS |
| 22 Aug, 2020 | Under contract | $234,900 | MRED MLS |
| 14 Aug, 2020 | Listed for sale | $234,900 | MRED MLS |
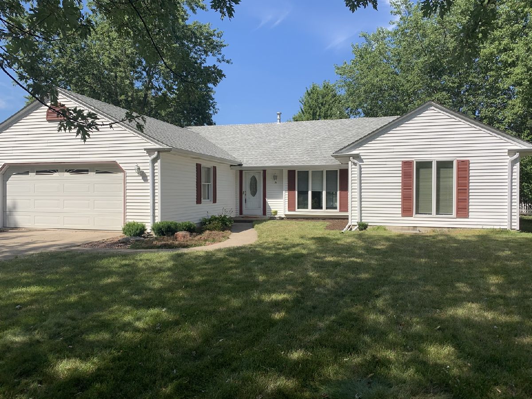
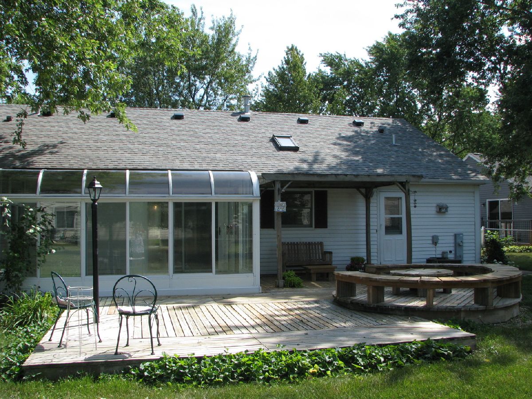
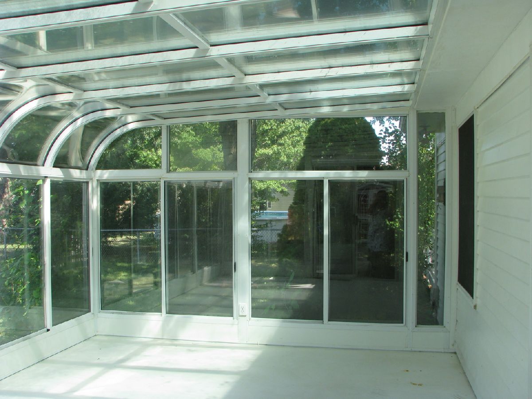
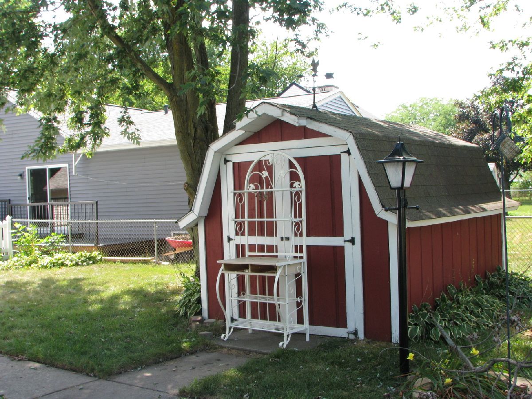
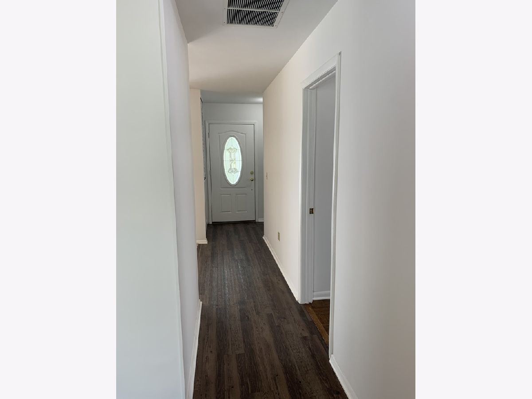
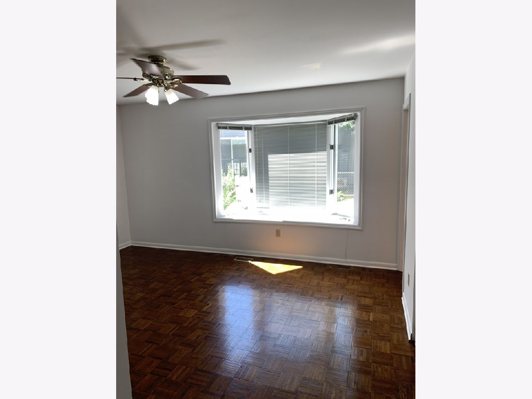
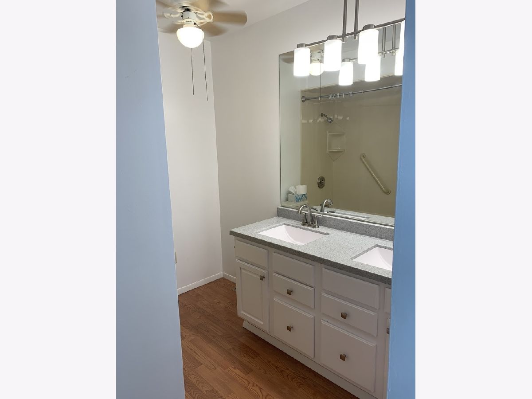
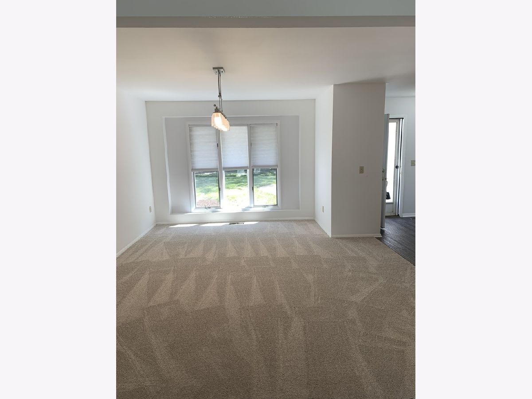
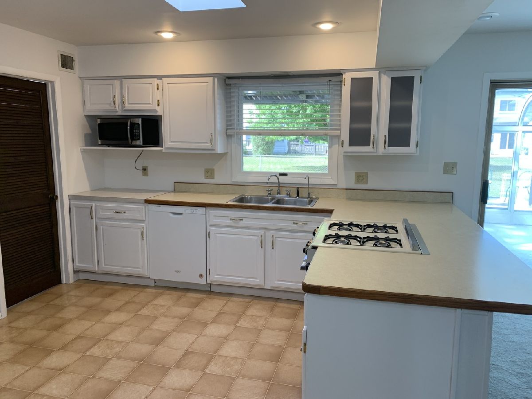
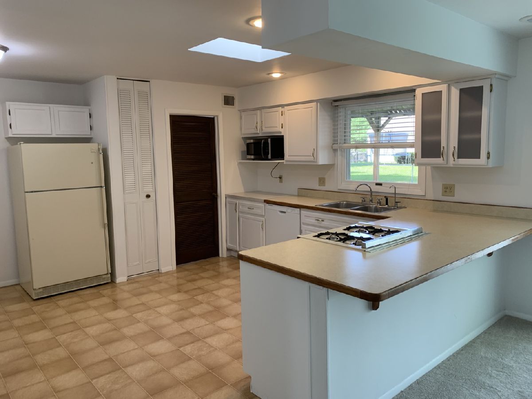
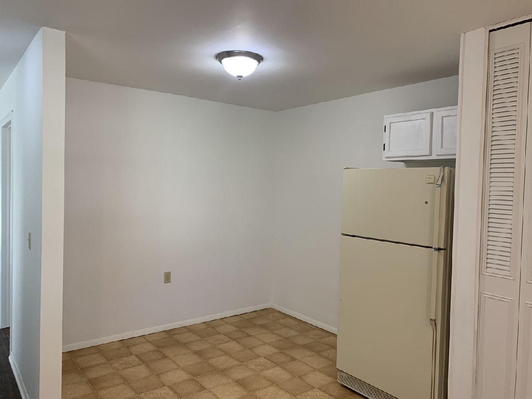
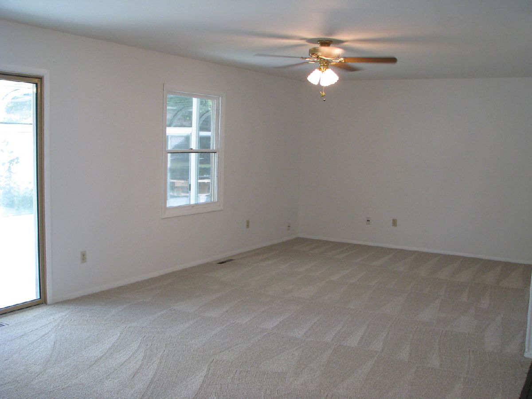
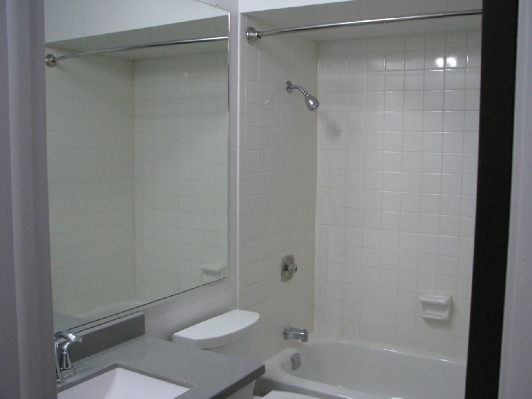
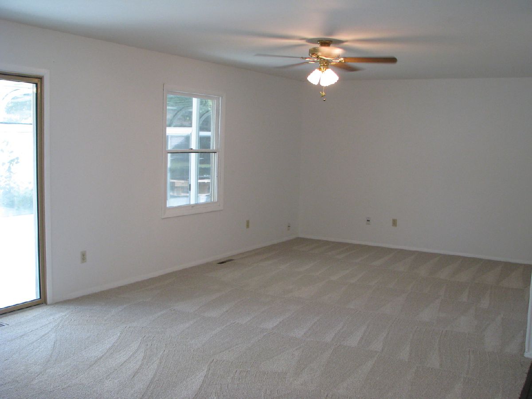
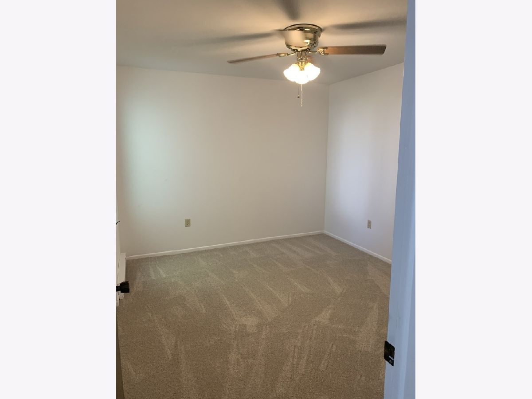
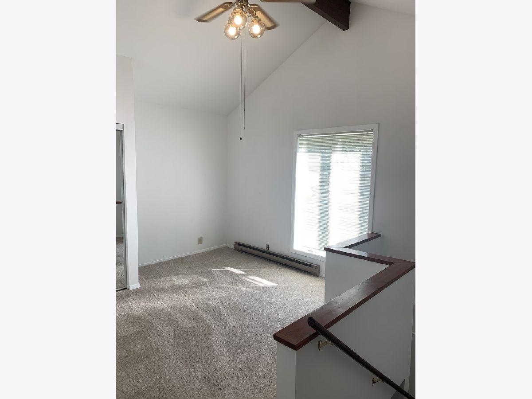
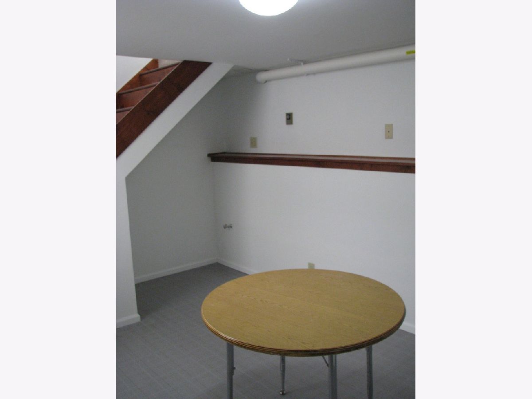
Room Specifics
Total Bedrooms: 3
Bedrooms Above Ground: 3
Bedrooms Below Ground: 0
Dimensions: —
Floor Type: Carpet
Dimensions: —
Floor Type: Carpet
Full Bathrooms: 2
Bathroom Amenities: —
Bathroom in Basement: 0
Rooms: Office,Breakfast Room,Sun Room
Basement Description: Finished
Other Specifics
| 2 | |
| Concrete Perimeter | |
| Concrete | |
| Patio | |
| — | |
| 150X112X125X65 | |
| — | |
| Full | |
| Vaulted/Cathedral Ceilings, Wood Laminate Floors, First Floor Bedroom, First Floor Laundry, First Floor Full Bath | |
| Range, Microwave, Dishwasher, Refrigerator | |
| Not in DB | |
| Park, Curbs, Sidewalks, Street Lights, Street Paved | |
| — | |
| — | |
| — |
Tax History
| Year | Property Taxes |
|---|---|
| 2020 | $7,346 |
Contact Agent
Nearby Similar Homes
Nearby Sold Comparables
Contact Agent
Listing Provided By
HomeSmart Realty Group



