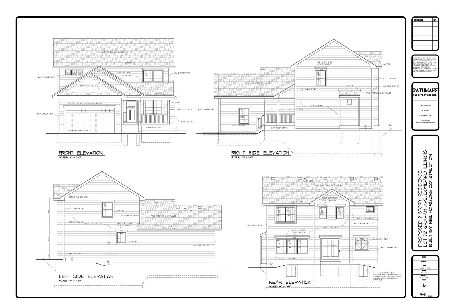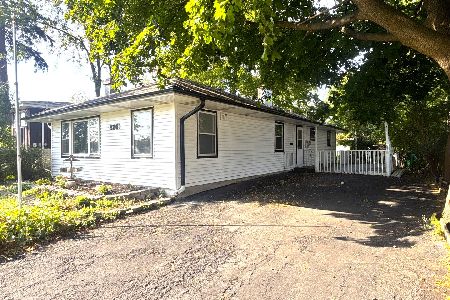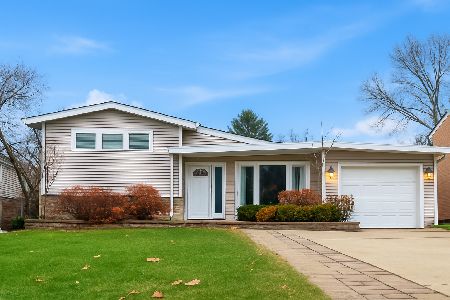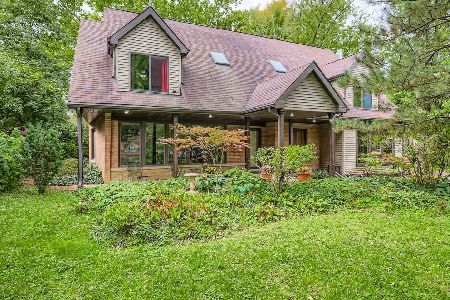26 Edward Street, Lombard, Illinois 60148
$453,500
|
Sold
|
|
| Status: | Closed |
| Sqft: | 3,202 |
| Cost/Sqft: | $150 |
| Beds: | 4 |
| Baths: | 4 |
| Year Built: | 2005 |
| Property Taxes: | $13,968 |
| Days On Market: | 3451 |
| Lot Size: | 0,21 |
Description
Beautiful 3200 sf Custom Built Cedar & Stone Home on Oversized Lot! This 2005 Newer Construction 5 Bed/4 Bath Home has a Charming Front Porch and Features a Modern Open Floorplan, Hardwood Floors T/O Main Floor, Spacious Family Room with Woodburning Stone Fireplace, Formal Dining Room, First Floor Office/Bedroom. Gourmet Chef's Kitchen with Cherry Cabinetry, Stainless Steel Appliances, Granite Counters, Island & Sunny Breakfast Room. Master Suite with Coved Ceilings, Huge Walk-In Closet, Large Master Bath with Double Vanity, Jacuzzi Tub & Separate Shower. Generous Bedrooms with Walk-in Closets, 4 Pristine Baths, 2nd Floor Laundry Room. Interior Staircase Leads to 300+ sf Unfinished Attic Space-Would Make an Awesome 3rd Floor Playroom/Office/Bedrm. Huge Finished Basement w/Laminate Flrs, High Ceilings, Built-In Wet Bar, 5th Bedroom, Tons of Storage, Dual Zoned Heating, 2 Car Attachd Garage. Deep 181' Lot Allows Large Fenced Yard & Deck! Fab Location-Close to Metra, Restaurants & Shops!
Property Specifics
| Single Family | |
| — | |
| — | |
| 2005 | |
| Full | |
| — | |
| No | |
| 0.21 |
| Du Page | |
| — | |
| 0 / Not Applicable | |
| None | |
| Lake Michigan | |
| Public Sewer | |
| 09308034 | |
| 0618409031 |
Nearby Schools
| NAME: | DISTRICT: | DISTANCE: | |
|---|---|---|---|
|
Grade School
Madison Elementary School |
44 | — | |
|
Middle School
Glenn Westlake Middle School |
44 | Not in DB | |
|
High School
Glenbard East High School |
87 | Not in DB | |
Property History
| DATE: | EVENT: | PRICE: | SOURCE: |
|---|---|---|---|
| 7 Oct, 2016 | Sold | $453,500 | MRED MLS |
| 25 Aug, 2016 | Under contract | $479,000 | MRED MLS |
| — | Last price change | $499,000 | MRED MLS |
| 5 Aug, 2016 | Listed for sale | $499,000 | MRED MLS |
Room Specifics
Total Bedrooms: 5
Bedrooms Above Ground: 4
Bedrooms Below Ground: 1
Dimensions: —
Floor Type: —
Dimensions: —
Floor Type: Carpet
Dimensions: —
Floor Type: Carpet
Dimensions: —
Floor Type: —
Full Bathrooms: 4
Bathroom Amenities: Whirlpool,Double Sink
Bathroom in Basement: 1
Rooms: Attic,Bedroom 5,Breakfast Room,Deck,Game Room,Mud Room,Office,Recreation Room,Storage,Utility Room-2nd Floor,Utility Room-Lower Level,Walk In Closet
Basement Description: Finished
Other Specifics
| 2 | |
| — | |
| — | |
| — | |
| Fenced Yard | |
| 50X181 | |
| Full,Interior Stair,Unfinished | |
| Full | |
| Bar-Wet, Hardwood Floors, Wood Laminate Floors, Second Floor Laundry | |
| — | |
| Not in DB | |
| — | |
| — | |
| — | |
| Wood Burning, Gas Starter |
Tax History
| Year | Property Taxes |
|---|---|
| 2016 | $13,968 |
Contact Agent
Nearby Similar Homes
Nearby Sold Comparables
Contact Agent
Listing Provided By
@properties













