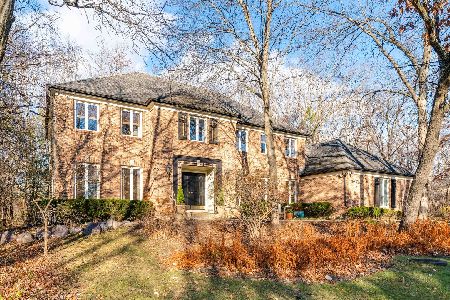26 Essex Lane, Lincolnshire, Illinois 60069
$479,000
|
Sold
|
|
| Status: | Closed |
| Sqft: | 2,600 |
| Cost/Sqft: | $190 |
| Beds: | 4 |
| Baths: | 2 |
| Year Built: | 1967 |
| Property Taxes: | $11,244 |
| Days On Market: | 2749 |
| Lot Size: | 0,64 |
Description
Beautifully remodeled ranch style home w/ around $150k in stunning renovations! Quartz counter tops, recessed lighting & hardwood floors are just a few of the finest details. Entering the foyer, you'll be welcomed by vaulted ceilings, skylight & views into the kitchen & living room. Kitchen is graced w/ white cabinetry, quartz counters, island, breakfast bar, SS appliances & large eating area w/ expansive wall to wall windows! Living room boasts a stone-framed fireplace & sliding glass doors w/ views of the backyard oasis. Dining room is the perfect space for entertaining w/ open concept views. Retreat away to the master suite w/ a spacious WIC, vaulted ceiling & fully remodeled ensuite! Three additional bedrooms, each spacious in size adorn the main level. Enjoy outdoor living w/ patio, private views & luscious, wooded tree line! Situated in a prime location in the award winning Stevenson school district and only minutes from the interstate & Spring Lake Park w/ beach & playground!
Property Specifics
| Single Family | |
| — | |
| Ranch | |
| 1967 | |
| None | |
| — | |
| No | |
| 0.64 |
| Lake | |
| — | |
| 0 / Not Applicable | |
| None | |
| Lake Michigan | |
| Public Sewer | |
| 10020472 | |
| 15144010130000 |
Nearby Schools
| NAME: | DISTRICT: | DISTANCE: | |
|---|---|---|---|
|
Grade School
Laura B Sprague School |
103 | — | |
|
Middle School
Daniel Wright Junior High School |
103 | Not in DB | |
|
High School
Adlai E Stevenson High School |
125 | Not in DB | |
Property History
| DATE: | EVENT: | PRICE: | SOURCE: |
|---|---|---|---|
| 6 May, 2015 | Listed for sale | $0 | MRED MLS |
| 19 Jun, 2017 | Under contract | $0 | MRED MLS |
| 1 Jun, 2017 | Listed for sale | $0 | MRED MLS |
| 14 Sep, 2018 | Sold | $479,000 | MRED MLS |
| 26 Jul, 2018 | Under contract | $495,000 | MRED MLS |
| 17 Jul, 2018 | Listed for sale | $495,000 | MRED MLS |
Room Specifics
Total Bedrooms: 4
Bedrooms Above Ground: 4
Bedrooms Below Ground: 0
Dimensions: —
Floor Type: Hardwood
Dimensions: —
Floor Type: Hardwood
Dimensions: —
Floor Type: Hardwood
Full Bathrooms: 2
Bathroom Amenities: —
Bathroom in Basement: 0
Rooms: Eating Area,Foyer,Storage
Basement Description: None
Other Specifics
| 2 | |
| Concrete Perimeter | |
| Asphalt | |
| Patio, Storms/Screens | |
| Landscaped,Wooded | |
| 55X55X223X182X181 | |
| — | |
| Full | |
| Vaulted/Cathedral Ceilings, Skylight(s), Hardwood Floors, First Floor Bedroom, First Floor Laundry, First Floor Full Bath | |
| Double Oven, Dishwasher, Refrigerator, Washer, Dryer, Disposal, Stainless Steel Appliance(s) | |
| Not in DB | |
| Street Paved | |
| — | |
| — | |
| Attached Fireplace Doors/Screen, Gas Log |
Tax History
| Year | Property Taxes |
|---|---|
| 2018 | $11,244 |
Contact Agent
Nearby Similar Homes
Nearby Sold Comparables
Contact Agent
Listing Provided By
RE/MAX Top Performers











