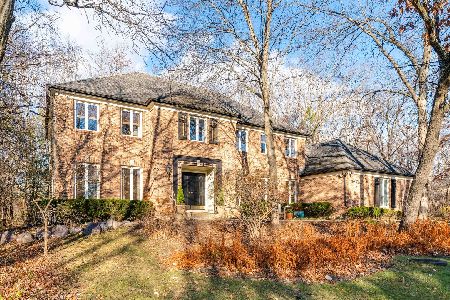28 Essex Lane, Lincolnshire, Illinois 60069
$650,000
|
Sold
|
|
| Status: | Closed |
| Sqft: | 4,865 |
| Cost/Sqft: | $135 |
| Beds: | 5 |
| Baths: | 3 |
| Year Built: | 1964 |
| Property Taxes: | $15,760 |
| Days On Market: | 2731 |
| Lot Size: | 0,98 |
Description
Immerse yourself with light in this sleek & sophisticated Mid-century modern. A peaceful respite on ~ 1 acre of extremely private grounds. Floor to ceiling windows in every room bring the outside in! Skylights, clean lines and a perfect floor plan for entertaining & everyday living. 1st floor boasts spacious living & dining rms, open cook's kitchen/familyroom with eat-in area, radiant heated floors & a 1st fl luxurious master suite. Striking stone wall w/ see thru fireplace! Sliding doors open to massive deck overlooking breathtaking backyard. 2nd level has 3 large additional bedrooms each w/ a better view than the last! Lower level complete with rec room, 5th bedroom suite and updated full bath. Above ground windows fill it natural light! Huge 2+ heated attached garage , separate laundry room, tons of closets and storage! All of this and close to everything! Award winning schools. Sought after Stevenson high school! TRULY SPECIAL!
Property Specifics
| Single Family | |
| — | |
| Contemporary | |
| 1964 | |
| Full | |
| — | |
| No | |
| 0.98 |
| Lake | |
| — | |
| 0 / Not Applicable | |
| None | |
| Lake Michigan | |
| Public Sewer | |
| 10041636 | |
| 15144010120000 |
Nearby Schools
| NAME: | DISTRICT: | DISTANCE: | |
|---|---|---|---|
|
Grade School
Laura B Sprague School |
103 | — | |
|
Middle School
Daniel Wright Junior High School |
103 | Not in DB | |
|
High School
Adlai E Stevenson High School |
125 | Not in DB | |
Property History
| DATE: | EVENT: | PRICE: | SOURCE: |
|---|---|---|---|
| 26 Oct, 2018 | Sold | $650,000 | MRED MLS |
| 18 Sep, 2018 | Under contract | $659,000 | MRED MLS |
| — | Last price change | $679,000 | MRED MLS |
| 4 Aug, 2018 | Listed for sale | $679,000 | MRED MLS |
Room Specifics
Total Bedrooms: 5
Bedrooms Above Ground: 5
Bedrooms Below Ground: 0
Dimensions: —
Floor Type: Carpet
Dimensions: —
Floor Type: Carpet
Dimensions: —
Floor Type: Carpet
Dimensions: —
Floor Type: —
Full Bathrooms: 3
Bathroom Amenities: Whirlpool,Separate Shower,Double Sink,Soaking Tub
Bathroom in Basement: 1
Rooms: Bedroom 5,Eating Area,Game Room,Storage,Walk In Closet,Deck
Basement Description: Finished
Other Specifics
| 2 | |
| — | |
| Asphalt | |
| Deck | |
| Irregular Lot,Landscaped | |
| 223X175X196X149 | |
| — | |
| Full | |
| Skylight(s), First Floor Bedroom, In-Law Arrangement, First Floor Laundry, First Floor Full Bath | |
| Range, Microwave, Dishwasher, Refrigerator, Freezer, Washer, Dryer, Disposal, Wine Refrigerator | |
| Not in DB | |
| Pool, Tennis Courts, Street Paved | |
| — | |
| — | |
| Double Sided, Wood Burning |
Tax History
| Year | Property Taxes |
|---|---|
| 2018 | $15,760 |
Contact Agent
Nearby Similar Homes
Nearby Sold Comparables
Contact Agent
Listing Provided By
@properties










