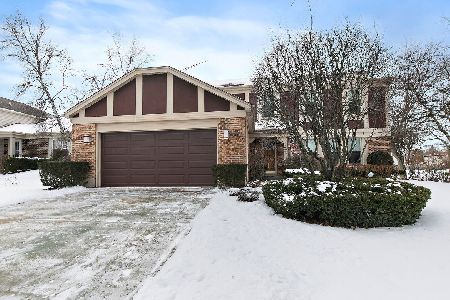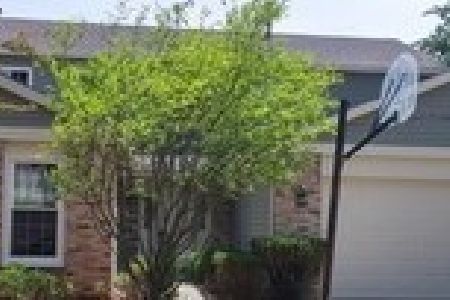26 Fabish Drive, Buffalo Grove, Illinois 60089
$550,000
|
Sold
|
|
| Status: | Closed |
| Sqft: | 2,155 |
| Cost/Sqft: | $248 |
| Beds: | 4 |
| Baths: | 3 |
| Year Built: | 1985 |
| Property Taxes: | $12,575 |
| Days On Market: | 925 |
| Lot Size: | 0,17 |
Description
Welcome to this charming residence offering a spacious and comfortable living environment, nestled in a beautiful, Buffalo Grove neighborhood! As you step inside, you'll be immediately captivated by the warm ambiance and timeless elegance of the hardwood floors flowing into the spacious living and dining room areas. The eat-in kitchen features plenty of beautiful cabinetry and opens into the family room which boasts a charming brick fireplace, creating a cozy and inviting atmosphere for gatherings or moments of relaxation. Entertaining is made easy with the expansive patio area, ideal for hosting barbecues or enjoying evenings under the stars. For those seeking a little extra pampering, indulge yourself in the luxury of the hot tub, providing a soothing retreat from the stresses of daily life. The versatile floor plan offers plenty of space, with a primary bedroom and gorgeous en-suite which provides a tranquil sanctuary after a long day. Upstairs you will find an additional three bedrooms and a fabulous updated hall bathroom! The basement has a wonderful recreation room and an ample storage space or additional living areas to suit your needs. Conveniently located in Buffalo Grove, you'll enjoy easy access to parks, schools, shopping, dining options and the train making this home the perfect combination of comfort and convenience. Don't miss this incredible opportunity to own a truly remarkable residence that has it all!
Property Specifics
| Single Family | |
| — | |
| — | |
| 1985 | |
| — | |
| — | |
| No | |
| 0.17 |
| Lake | |
| Highland Grove | |
| — / Not Applicable | |
| — | |
| — | |
| — | |
| 11828934 | |
| 15283080160000 |
Nearby Schools
| NAME: | DISTRICT: | DISTANCE: | |
|---|---|---|---|
|
Grade School
Tripp School |
102 | — | |
|
Middle School
Aptakisic Junior High School |
102 | Not in DB | |
|
High School
Adlai E Stevenson High School |
125 | Not in DB | |
Property History
| DATE: | EVENT: | PRICE: | SOURCE: |
|---|---|---|---|
| 7 Sep, 2023 | Sold | $550,000 | MRED MLS |
| 19 Jul, 2023 | Under contract | $535,000 | MRED MLS |
| 17 Jul, 2023 | Listed for sale | $535,000 | MRED MLS |
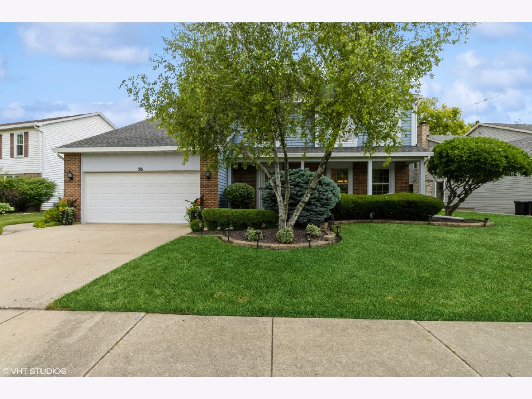
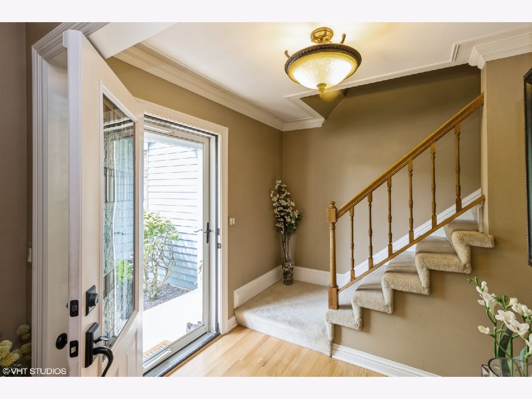
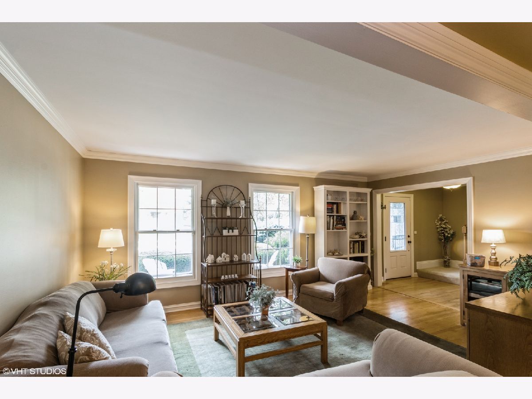
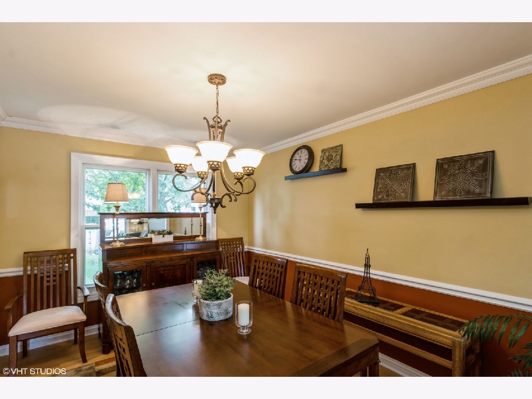
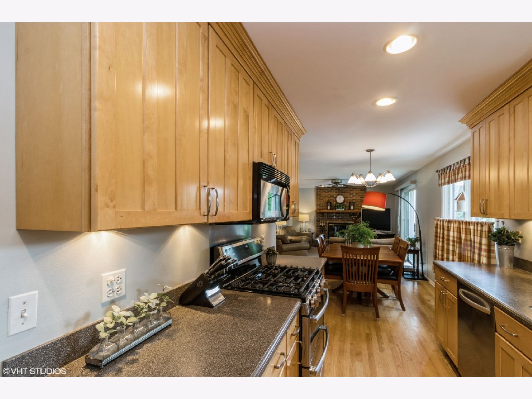
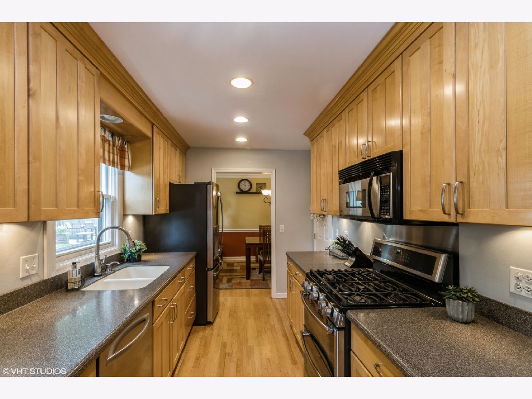
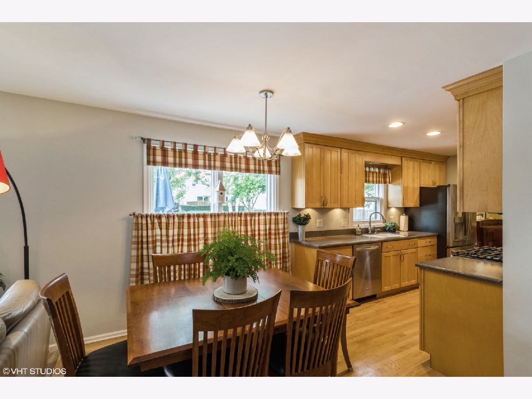
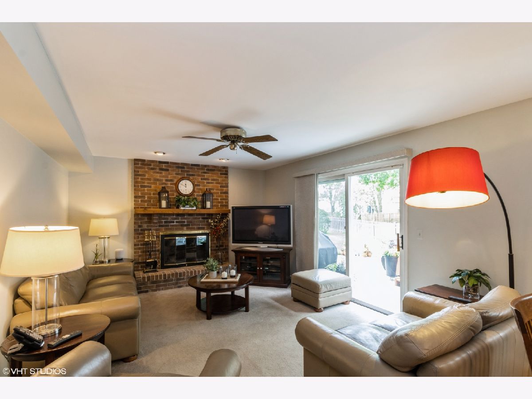
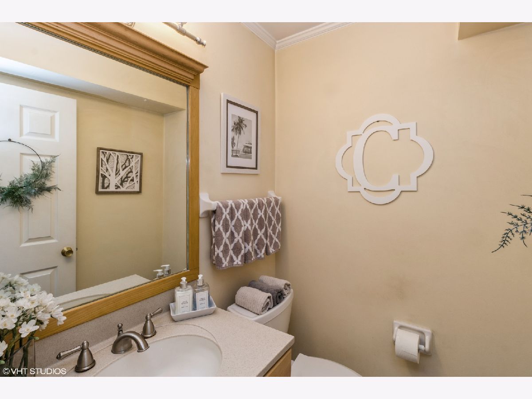
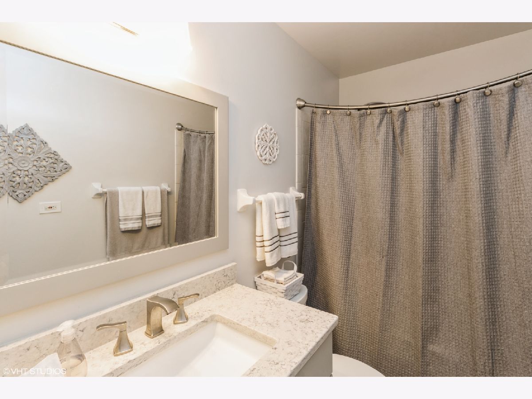
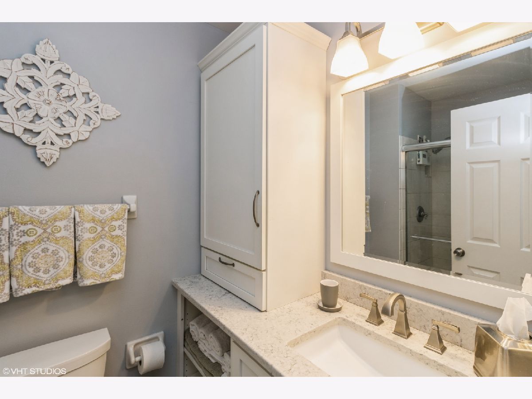
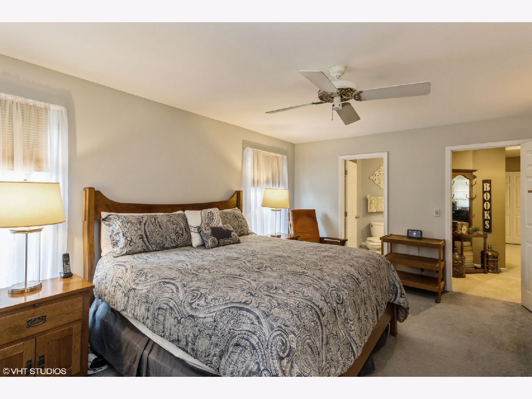
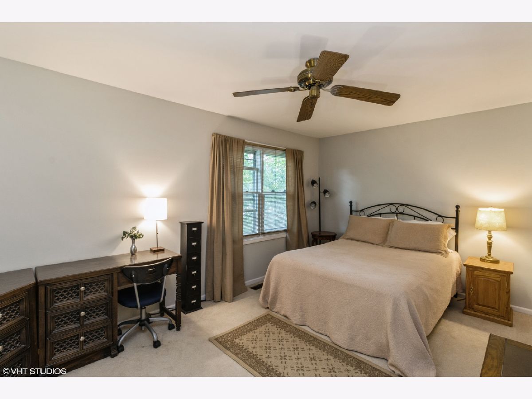
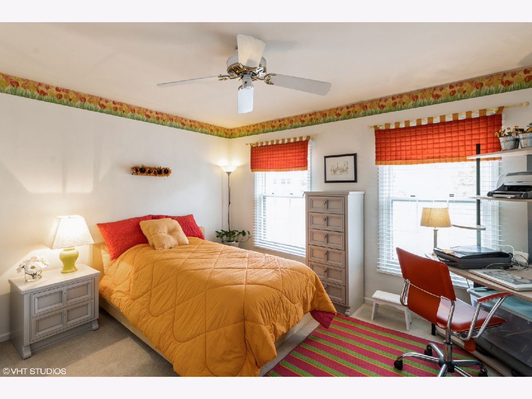
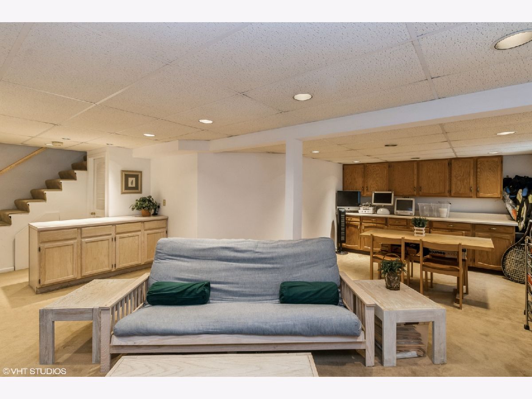
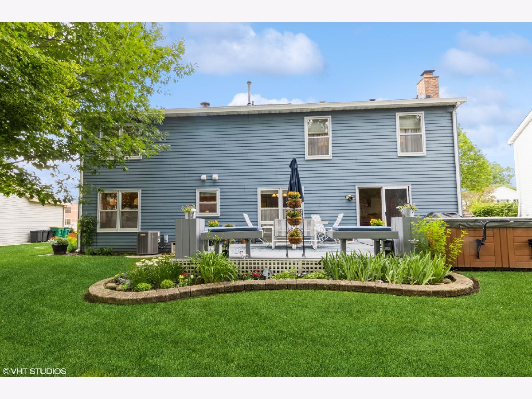
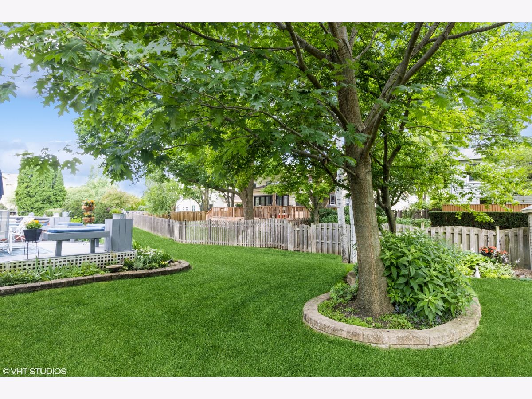
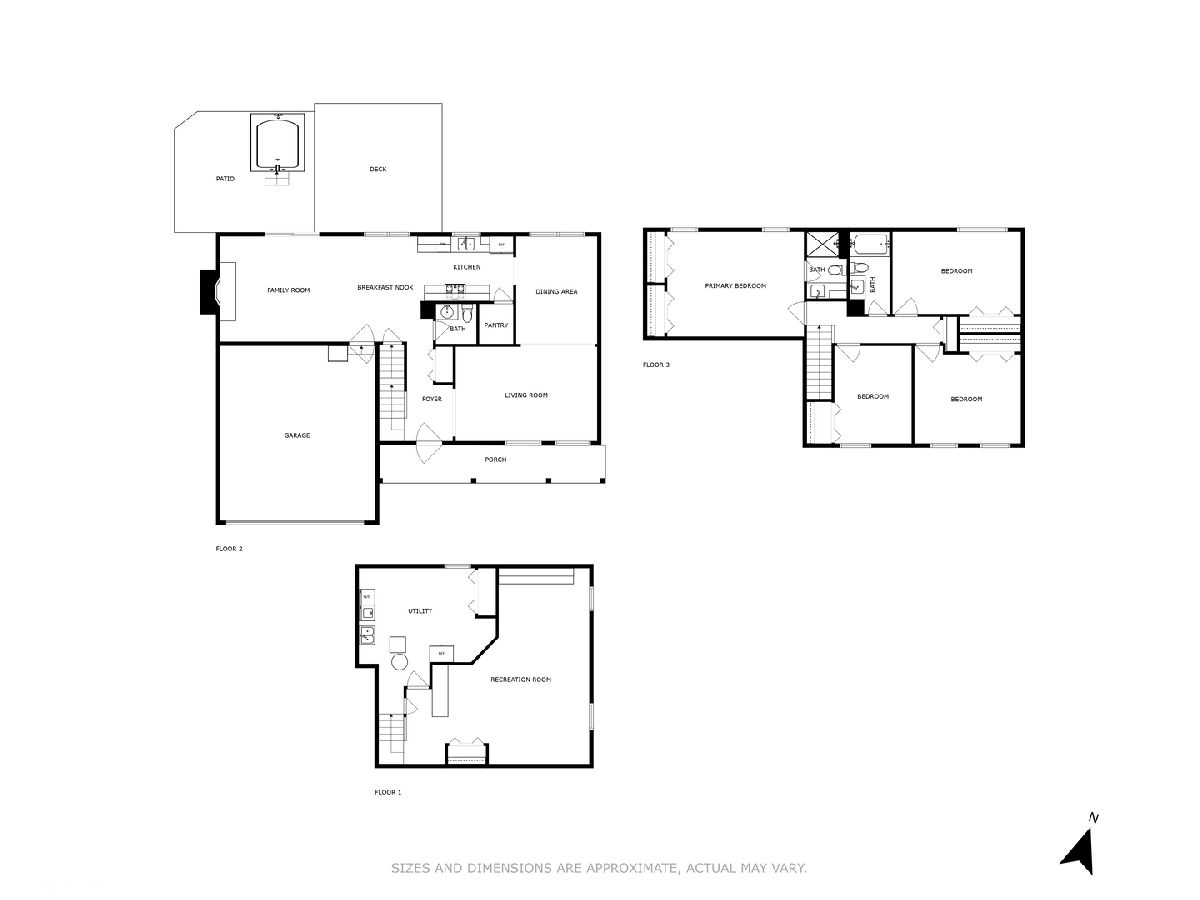
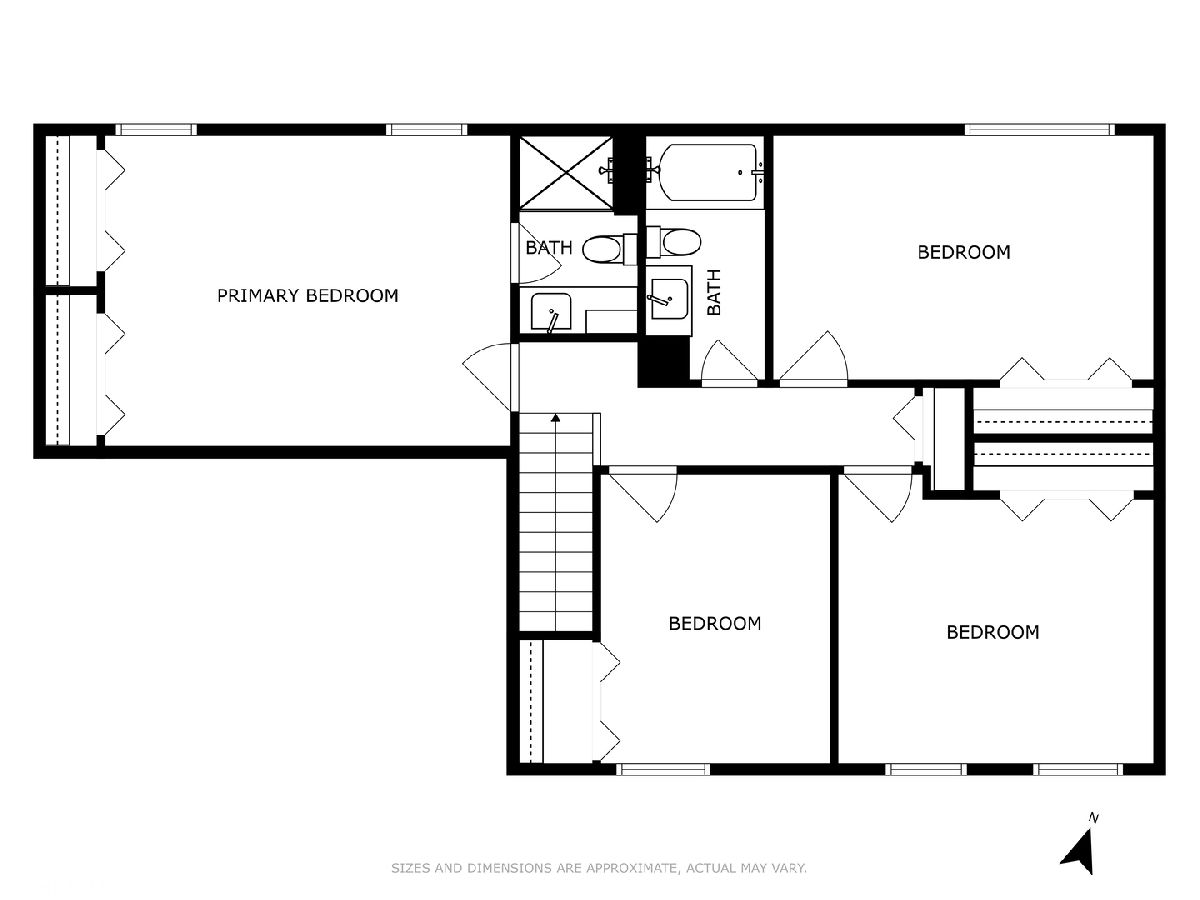
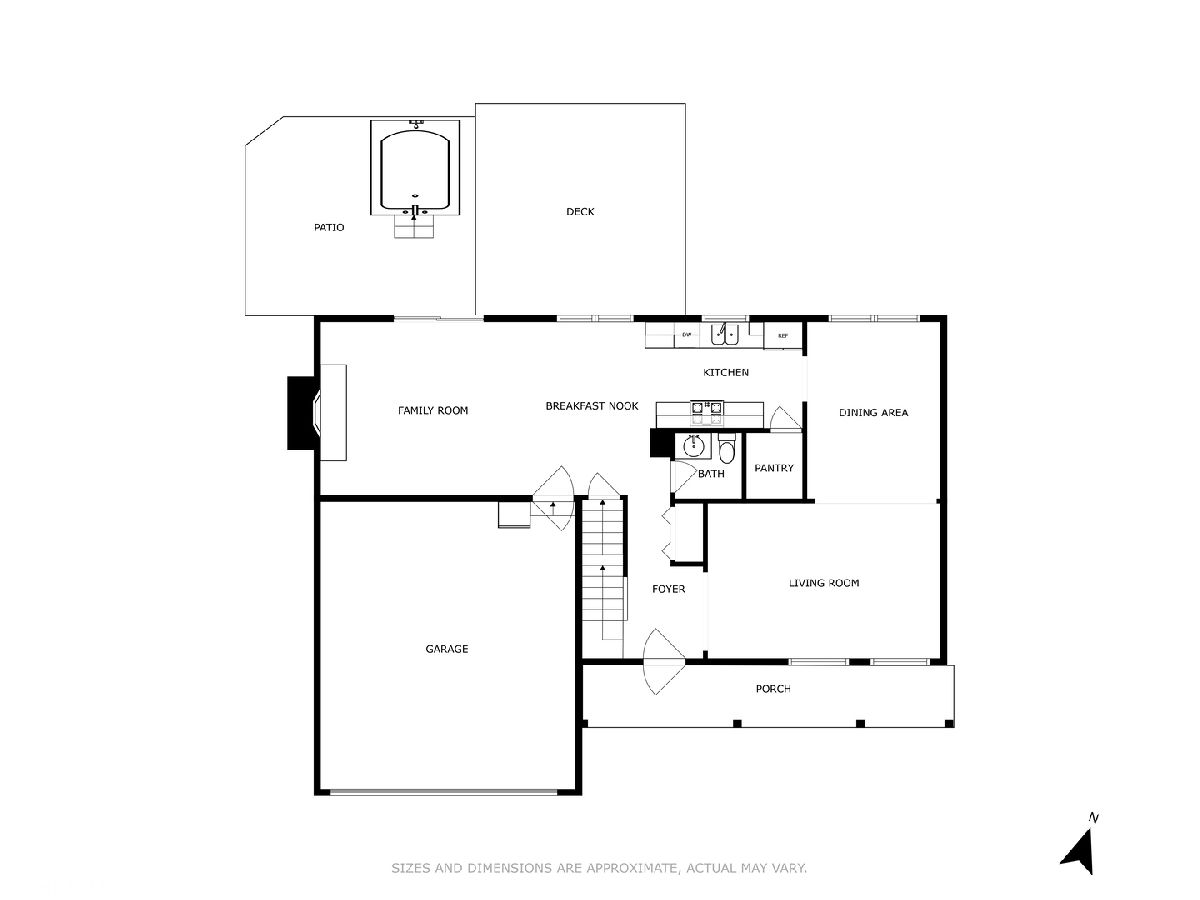
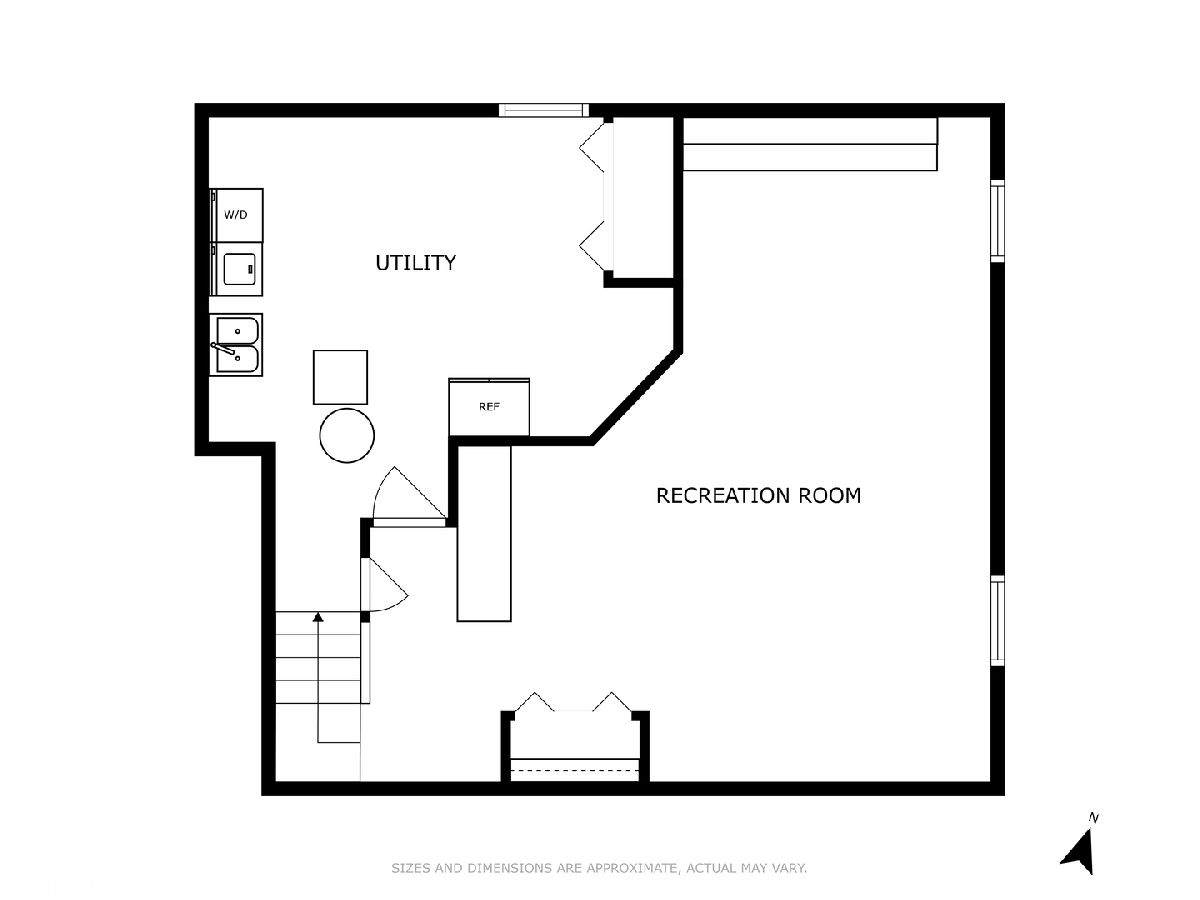
Room Specifics
Total Bedrooms: 4
Bedrooms Above Ground: 4
Bedrooms Below Ground: 0
Dimensions: —
Floor Type: —
Dimensions: —
Floor Type: —
Dimensions: —
Floor Type: —
Full Bathrooms: 3
Bathroom Amenities: —
Bathroom in Basement: 0
Rooms: —
Basement Description: Finished
Other Specifics
| 2 | |
| — | |
| Concrete | |
| — | |
| — | |
| 81.13X105X58.61X105 | |
| — | |
| — | |
| — | |
| — | |
| Not in DB | |
| — | |
| — | |
| — | |
| — |
Tax History
| Year | Property Taxes |
|---|---|
| 2023 | $12,575 |
Contact Agent
Nearby Similar Homes
Nearby Sold Comparables
Contact Agent
Listing Provided By
Baird & Warner

