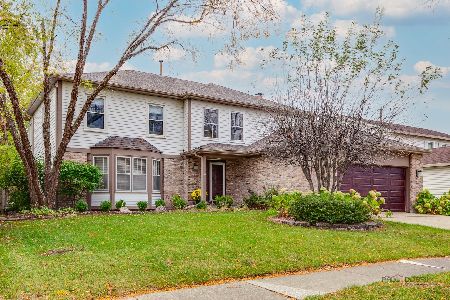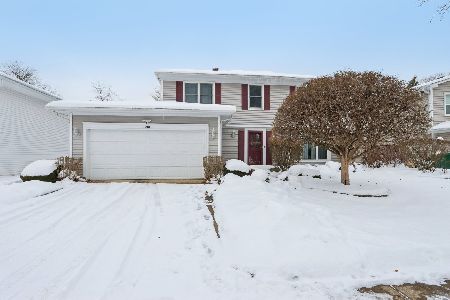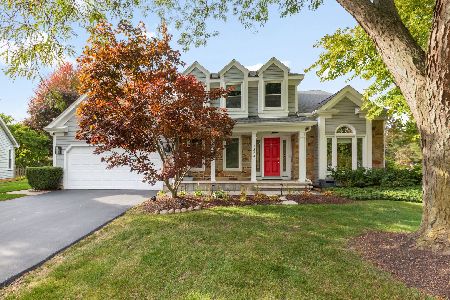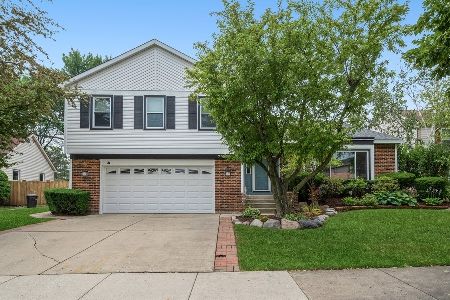30 Fabish Drive, Buffalo Grove, Illinois 60089
$440,000
|
Sold
|
|
| Status: | Closed |
| Sqft: | 2,470 |
| Cost/Sqft: | $178 |
| Beds: | 4 |
| Baths: | 3 |
| Year Built: | 1985 |
| Property Taxes: | $13,368 |
| Days On Market: | 2419 |
| Lot Size: | 0,18 |
Description
Welcome to this delightful Carlyle model in view of Tripp School located in sought-after Astor Place. Beautifully updated with hardwood floors throughout the main level, this 4 bed/2.1 bath home has a circular floor plan, perfect for entertaining and every day living. Clean, spacious, and updated, this home boasts a large foyer open to the living room with beautiful built-in shelving and large windows with an abundance of natural light. Dining room is adjacent to both living room and kitchen, featuring beautiful 42" maple cabinets, stainless appliances, and pendant lights. All this is open to a spacious eating area & family room with sliders to the patio & yard. Expansive laundry/mud room. The 2nd floor is home to a master suite with a walk-in closet and updated full bath. Three addl large bedrooms with new carpet and a full bath are located on this level. Basement has tall ceilings and is ready for your finishing touches. Convenient to shopping, highways, public transportation &school
Property Specifics
| Single Family | |
| — | |
| Traditional | |
| 1985 | |
| Partial | |
| CARLYLE | |
| No | |
| 0.18 |
| Lake | |
| — | |
| 0 / Not Applicable | |
| None | |
| Lake Michigan | |
| Public Sewer | |
| 10359165 | |
| 15283080150000 |
Nearby Schools
| NAME: | DISTRICT: | DISTANCE: | |
|---|---|---|---|
|
Grade School
Tripp School |
102 | — | |
|
Middle School
Aptakisic Junior High School |
102 | Not in DB | |
|
High School
Adlai E Stevenson High School |
125 | Not in DB | |
Property History
| DATE: | EVENT: | PRICE: | SOURCE: |
|---|---|---|---|
| 30 Jul, 2019 | Sold | $440,000 | MRED MLS |
| 15 Jun, 2019 | Under contract | $439,900 | MRED MLS |
| — | Last price change | $460,000 | MRED MLS |
| 1 May, 2019 | Listed for sale | $475,000 | MRED MLS |
Room Specifics
Total Bedrooms: 4
Bedrooms Above Ground: 4
Bedrooms Below Ground: 0
Dimensions: —
Floor Type: Carpet
Dimensions: —
Floor Type: Carpet
Dimensions: —
Floor Type: Carpet
Full Bathrooms: 3
Bathroom Amenities: Separate Shower
Bathroom in Basement: 0
Rooms: Eating Area
Basement Description: Unfinished
Other Specifics
| 2 | |
| Concrete Perimeter | |
| Concrete | |
| Patio, Storms/Screens | |
| — | |
| 59 X 105 X 81 X 114 | |
| Full | |
| Full | |
| Hardwood Floors, First Floor Laundry, Built-in Features, Walk-In Closet(s) | |
| Double Oven, Microwave, Dishwasher, Refrigerator, Washer, Dryer, Disposal, Stainless Steel Appliance(s), Built-In Oven | |
| Not in DB | |
| Sidewalks, Street Lights, Street Paved | |
| — | |
| — | |
| — |
Tax History
| Year | Property Taxes |
|---|---|
| 2019 | $13,368 |
Contact Agent
Nearby Similar Homes
Nearby Sold Comparables
Contact Agent
Listing Provided By
@properties









