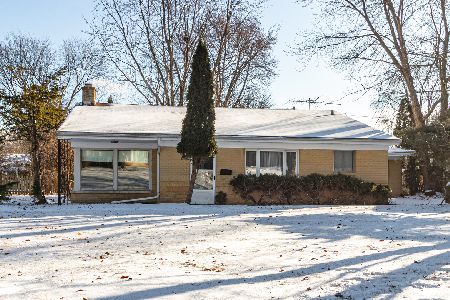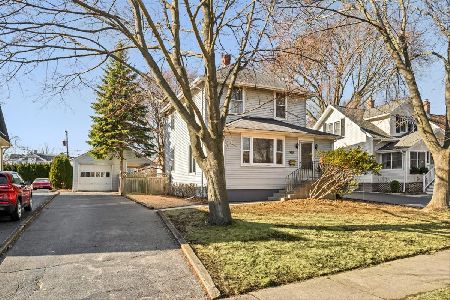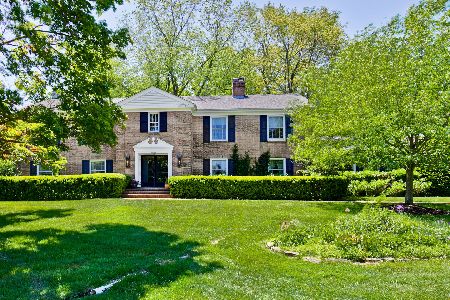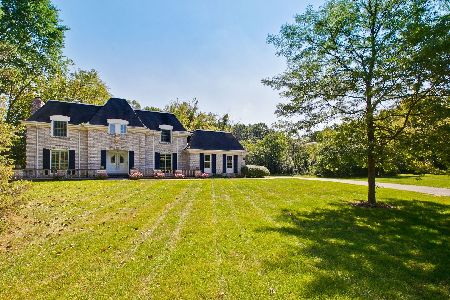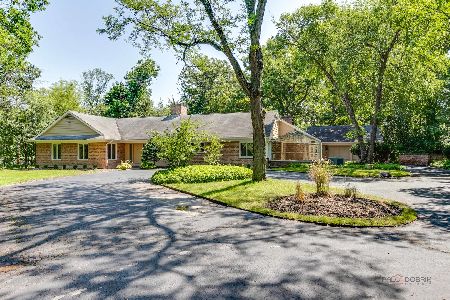26 Forest Hills Road, Lake Bluff, Illinois 60044
$690,000
|
Sold
|
|
| Status: | Closed |
| Sqft: | 3,113 |
| Cost/Sqft: | $233 |
| Beds: | 4 |
| Baths: | 3 |
| Year Built: | 1967 |
| Property Taxes: | $16,086 |
| Days On Market: | 3559 |
| Lot Size: | 1,03 |
Description
Classic 3,113 SF white colonial with covered front porch on gorgeous one acre lot. Quiet cul-de-sac street on grounds of former Bath & Tennis Club. Freshly painted interior with 2 fireplaces, hardwood floors throughout & custom millwork. Gracious living room has built-ins & FP. Formal dining room with crown & chair molding. Eat-in kitchen opens to family room w/ FP & spacious, cheery sunroom w/ three walls of sliding glass doors overlooking manicured lawns. Large master suite with built-in wardrobes & private bath. Large recreation room & lots of storage in finished lower level. Expansive deck overlooks gorgeous yard with mature trees & professional landscape. Wonderful location near town, train, shops & schools. Recent improvements include: New Roof, 2010; New Tankless Water System, 2015; new hardwood in sunroom & family room, 2011, New Shutters, 2016; Deck painted, 2016; Basement Sealed in 2009 & updated in 2011; New fireplace surround in FR, 2011.
Property Specifics
| Single Family | |
| — | |
| Colonial | |
| 1967 | |
| Partial | |
| — | |
| No | |
| 1.03 |
| Lake | |
| — | |
| 0 / Not Applicable | |
| None | |
| Lake Michigan | |
| Public Sewer | |
| 09212590 | |
| 12204090070000 |
Nearby Schools
| NAME: | DISTRICT: | DISTANCE: | |
|---|---|---|---|
|
Grade School
Lake Bluff Elementary School |
65 | — | |
|
Middle School
Lake Bluff Middle School |
65 | Not in DB | |
|
High School
Lake Forest High School |
115 | Not in DB | |
Property History
| DATE: | EVENT: | PRICE: | SOURCE: |
|---|---|---|---|
| 8 Dec, 2016 | Sold | $690,000 | MRED MLS |
| 26 Sep, 2016 | Under contract | $725,000 | MRED MLS |
| — | Last price change | $775,000 | MRED MLS |
| 30 Apr, 2016 | Listed for sale | $799,000 | MRED MLS |
Room Specifics
Total Bedrooms: 4
Bedrooms Above Ground: 4
Bedrooms Below Ground: 0
Dimensions: —
Floor Type: Hardwood
Dimensions: —
Floor Type: Hardwood
Dimensions: —
Floor Type: Hardwood
Full Bathrooms: 3
Bathroom Amenities: Double Sink
Bathroom in Basement: 0
Rooms: Game Room,Recreation Room,Sun Room
Basement Description: Finished
Other Specifics
| 2 | |
| Concrete Perimeter | |
| Asphalt | |
| Deck | |
| Cul-De-Sac,Fenced Yard,Landscaped | |
| 225 X 208 X 225 X 109 | |
| Unfinished | |
| Full | |
| Hardwood Floors, First Floor Laundry | |
| Range, Microwave, Dishwasher, Refrigerator, Washer, Dryer | |
| Not in DB | |
| Street Lights, Street Paved | |
| — | |
| — | |
| Wood Burning, Gas Starter |
Tax History
| Year | Property Taxes |
|---|---|
| 2016 | $16,086 |
Contact Agent
Nearby Similar Homes
Nearby Sold Comparables
Contact Agent
Listing Provided By
Griffith, Grant & Lackie


