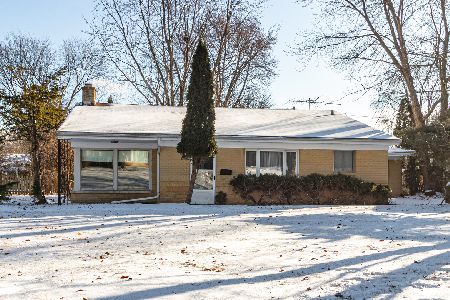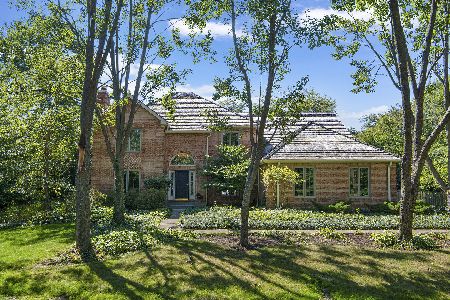49 Green Bay Road, Lake Bluff, Illinois 60044
$785,000
|
Sold
|
|
| Status: | Closed |
| Sqft: | 4,765 |
| Cost/Sqft: | $178 |
| Beds: | 5 |
| Baths: | 6 |
| Year Built: | 1969 |
| Property Taxes: | $20,589 |
| Days On Market: | 3139 |
| Lot Size: | 1,25 |
Description
Located close to Town, Train, Schools, Golf Course and Recreation Center, this is a classic brick home sitting high on 1.25 acres. All of the interior spaces are filled with exceptional natural light. Boasting 5 bedrooms & 5 full baths, the home welcomes you with hardwood floors, large windows, open floor plan & wonderful gathering spaces. The bright, white kitchen overlooks the park- like backyard and opens to the nicely situated family room. The Living Room is one of the many wonderful rooms in the house and is a gracious size featuring a handsome fireplace & bay window. The Dining Room is perfect for family gatherings & entertaining. Cozy but sharp 1st floor office closes off from the other rooms to become the perfect home office, library or homework room. Large master suite offers privacy & options for two walk in closets, nursery or office. Two other bedroom suites & two bedrooms that share a hall, complete the second floor. Lower Level with full bath and storage. 1st flr laundry
Property Specifics
| Single Family | |
| — | |
| French Provincial | |
| 1969 | |
| Full,Walkout | |
| — | |
| No | |
| 1.25 |
| Lake | |
| — | |
| 0 / Not Applicable | |
| None | |
| Lake Michigan | |
| Public Sewer | |
| 09671273 | |
| 12204090010000 |
Property History
| DATE: | EVENT: | PRICE: | SOURCE: |
|---|---|---|---|
| 30 Aug, 2017 | Sold | $785,000 | MRED MLS |
| 16 Jul, 2017 | Under contract | $849,000 | MRED MLS |
| 25 Jun, 2017 | Listed for sale | $849,000 | MRED MLS |
| 26 Jul, 2018 | Sold | $832,500 | MRED MLS |
| 28 May, 2018 | Under contract | $849,900 | MRED MLS |
| 17 May, 2018 | Listed for sale | $849,900 | MRED MLS |
Room Specifics
Total Bedrooms: 5
Bedrooms Above Ground: 5
Bedrooms Below Ground: 0
Dimensions: —
Floor Type: Hardwood
Dimensions: —
Floor Type: Hardwood
Dimensions: —
Floor Type: Hardwood
Dimensions: —
Floor Type: —
Full Bathrooms: 6
Bathroom Amenities: —
Bathroom in Basement: 0
Rooms: Bedroom 5,Library,Recreation Room,Utility Room-2nd Floor,Foyer
Basement Description: Partially Finished
Other Specifics
| 3 | |
| Concrete Perimeter | |
| Circular | |
| Deck | |
| Fenced Yard | |
| 253.97X180.18X280X192.56 | |
| — | |
| Full | |
| Bar-Wet | |
| Double Oven, Dishwasher, Refrigerator, Washer, Dryer, Disposal, Trash Compactor | |
| Not in DB | |
| — | |
| — | |
| — | |
| Gas Log |
Tax History
| Year | Property Taxes |
|---|---|
| 2017 | $20,589 |
| 2018 | $17,596 |
Contact Agent
Nearby Similar Homes
Nearby Sold Comparables
Contact Agent
Listing Provided By
@properties







