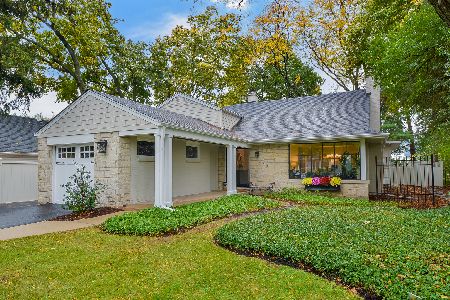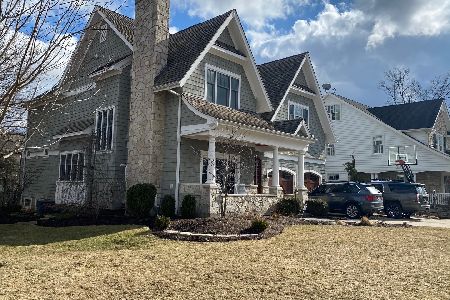26 Golf Avenue, Clarendon Hills, Illinois 60514
$1,250,000
|
Sold
|
|
| Status: | Closed |
| Sqft: | 3,606 |
| Cost/Sqft: | $360 |
| Beds: | 4 |
| Baths: | 5 |
| Year Built: | 2014 |
| Property Taxes: | $21,630 |
| Days On Market: | 1787 |
| Lot Size: | 0,00 |
Description
From the time you step beyond the beautifully arched doorway of this modern French style stone and stucco home ,you realize how special this architecturally exceptional home is. With its open living and entertainment areas featuring two fireplaces, it exceeds expectations. Designed thoughtfully in 2014 by Walker Group with a spacious light filled white stone and stainless custom kitchen including a cozy built in banquette. Gorgeous Master and three additional bedrooms. Heated floors in the Master bath ,laundry room and lovely finished lower level. This special home sits on a private fully fenced 175 foot landscaped parcel with an outdoor entertainment area featuring a pergola. The builder and owner worked together to create a warm. charming home that includes everything you could desire in a family home.
Property Specifics
| Single Family | |
| — | |
| — | |
| 2014 | |
| Full | |
| — | |
| No | |
| — |
| Du Page | |
| — | |
| — / Not Applicable | |
| None | |
| Lake Michigan | |
| Public Sewer | |
| 10995466 | |
| 0911108016 |
Nearby Schools
| NAME: | DISTRICT: | DISTANCE: | |
|---|---|---|---|
|
Grade School
Prospect Elementary School |
181 | — | |
|
Middle School
Clarendon Hills Middle School |
181 | Not in DB | |
|
High School
Hinsdale Central High School |
86 | Not in DB | |
Property History
| DATE: | EVENT: | PRICE: | SOURCE: |
|---|---|---|---|
| 14 Jun, 2013 | Sold | $435,000 | MRED MLS |
| 21 May, 2013 | Under contract | $449,900 | MRED MLS |
| 21 May, 2013 | Listed for sale | $449,900 | MRED MLS |
| 27 Apr, 2021 | Sold | $1,250,000 | MRED MLS |
| 4 Mar, 2021 | Under contract | $1,299,000 | MRED MLS |
| 1 Mar, 2021 | Listed for sale | $1,299,000 | MRED MLS |
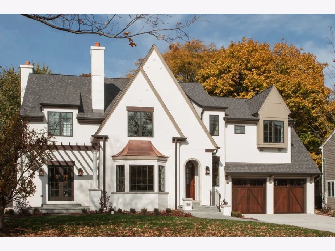
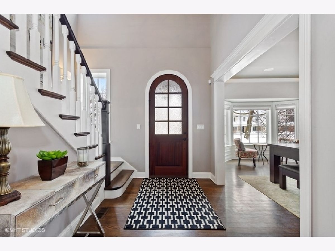
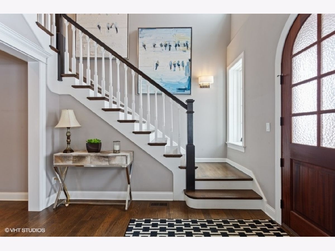
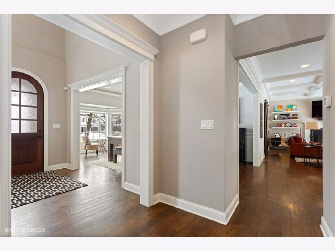
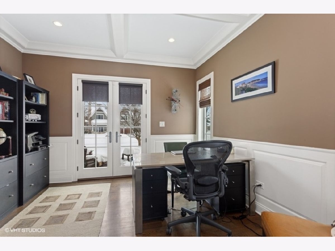
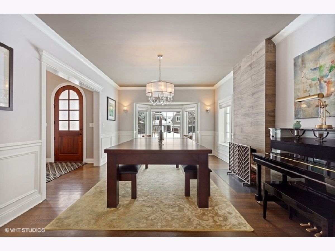
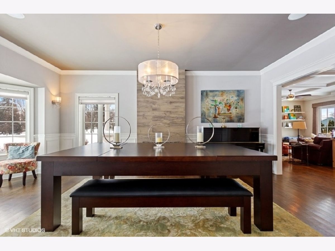
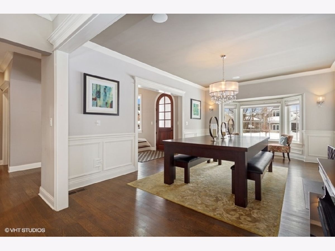
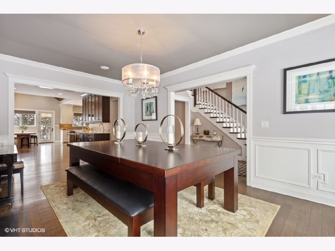
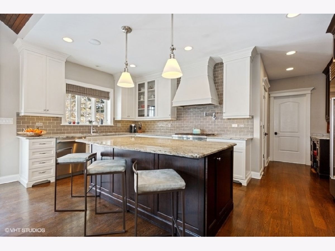
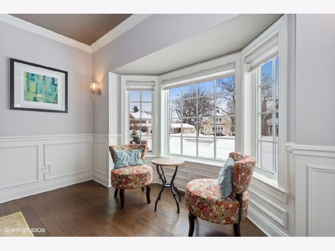
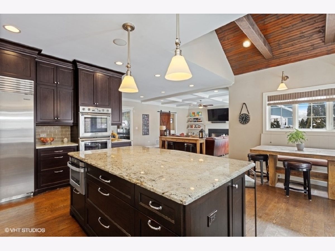
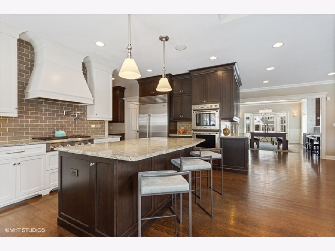
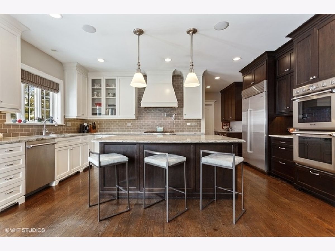
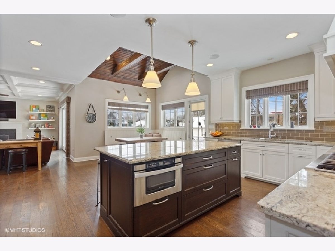
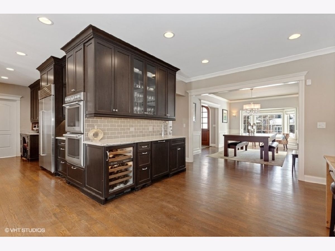
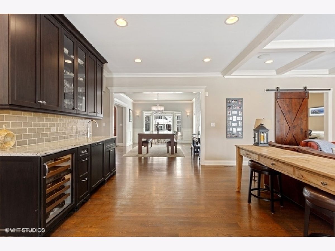
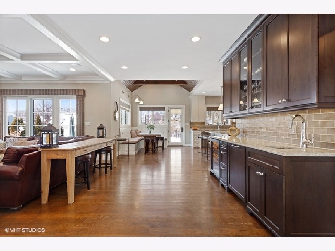
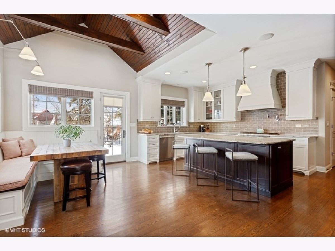
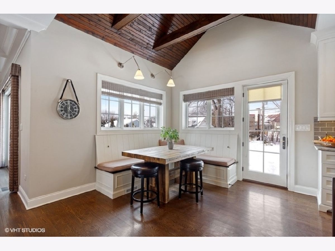
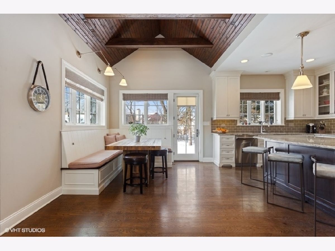
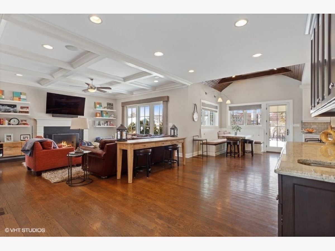
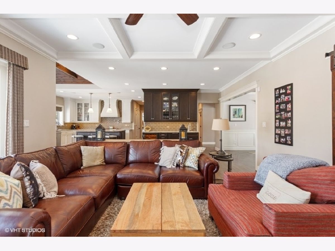
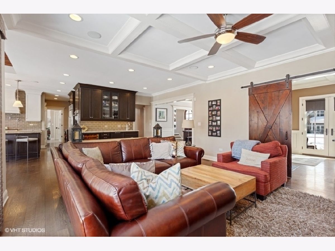
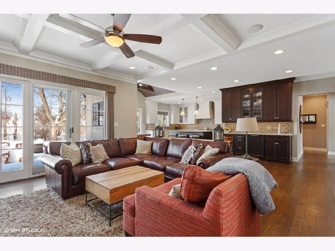
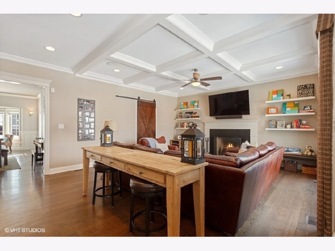
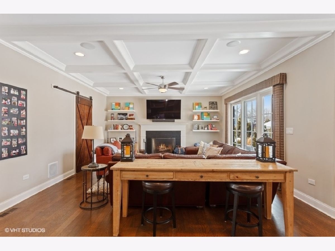
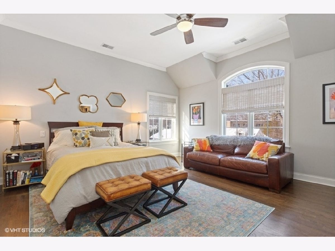
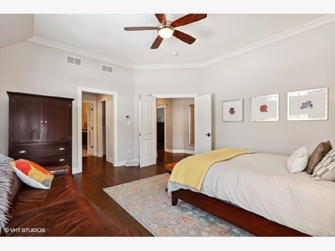
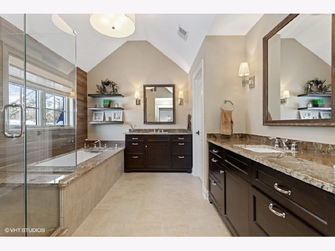
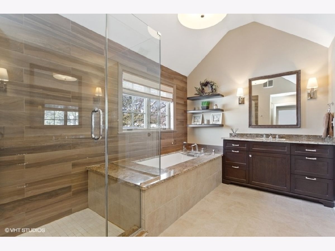
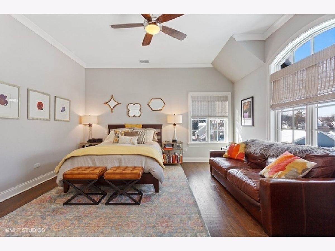
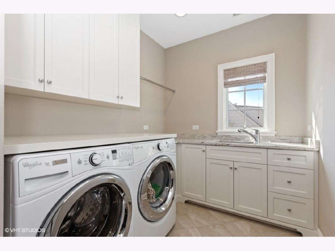
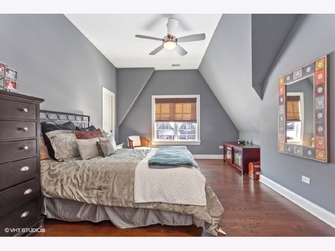
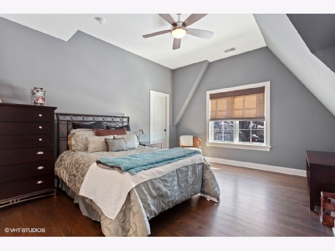
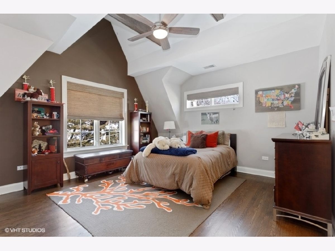
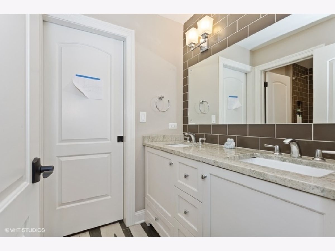
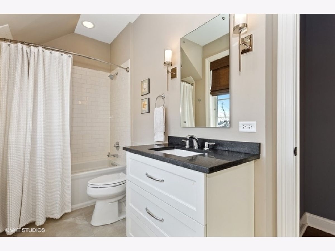
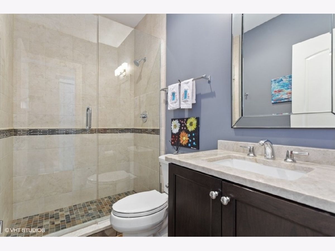
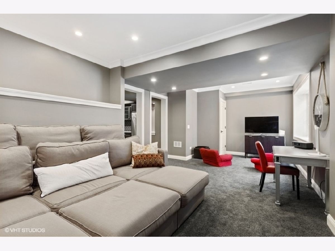
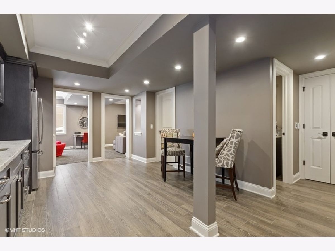
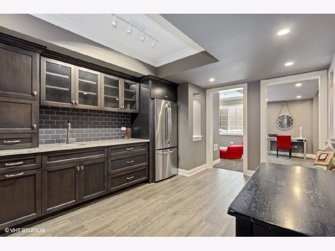
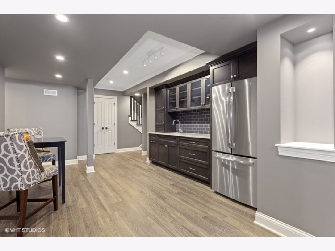
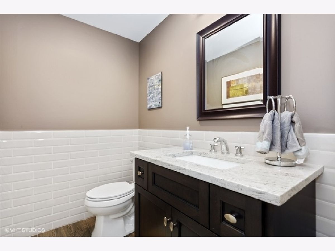
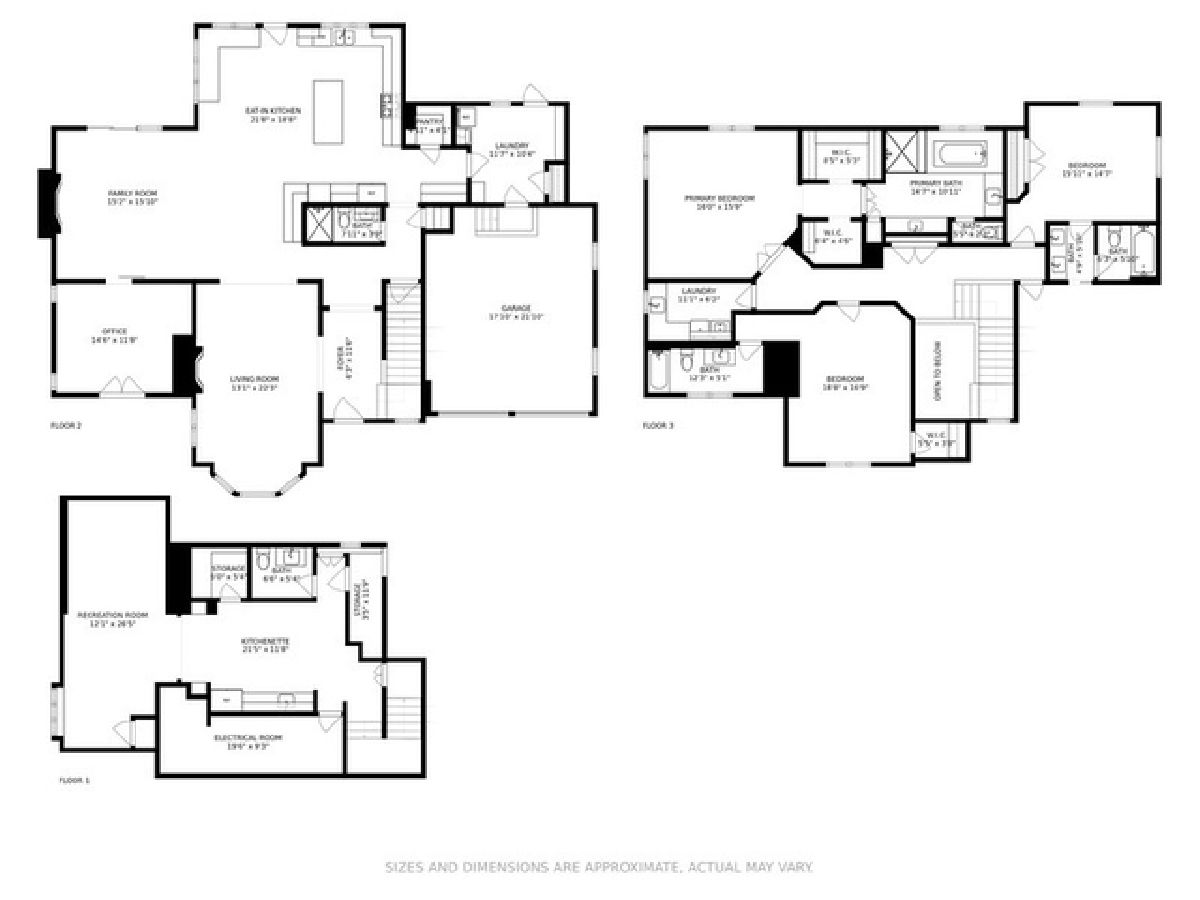
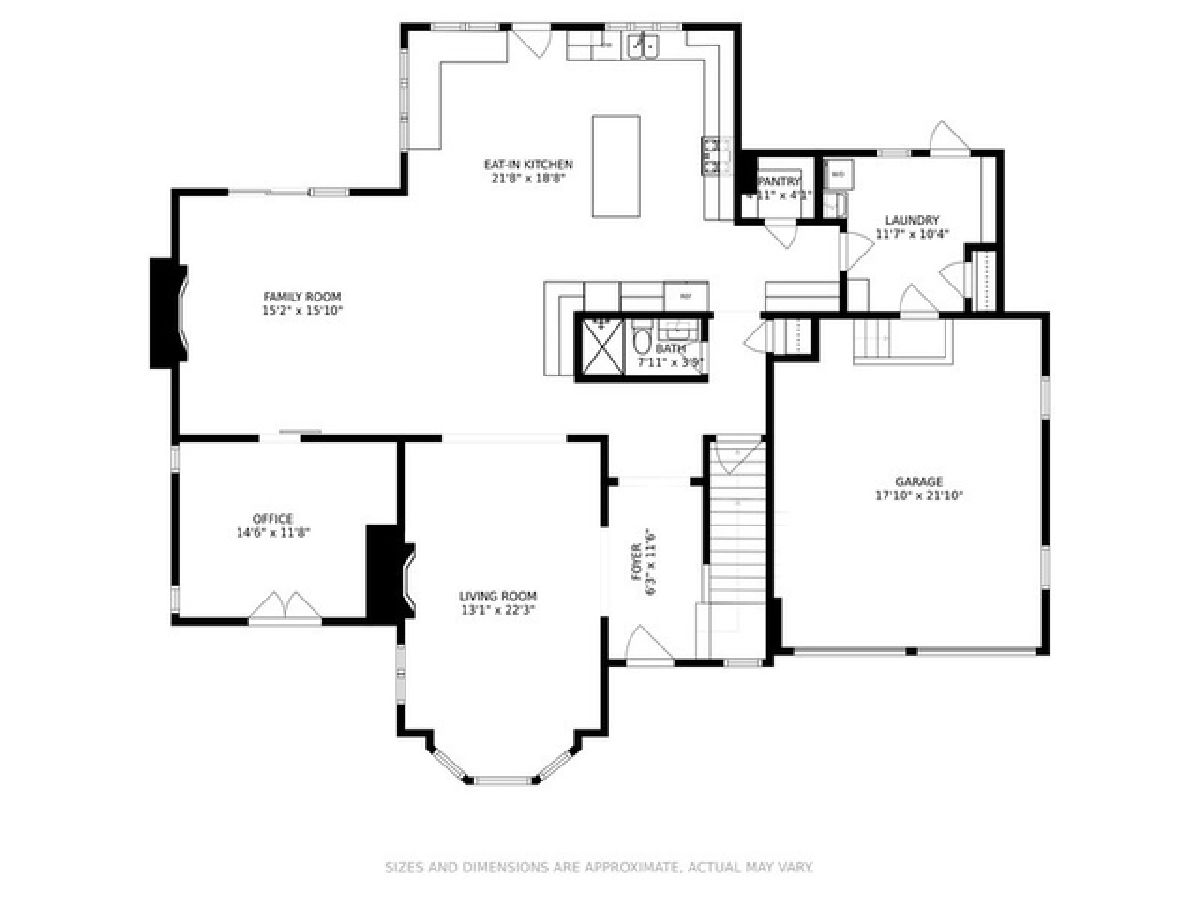
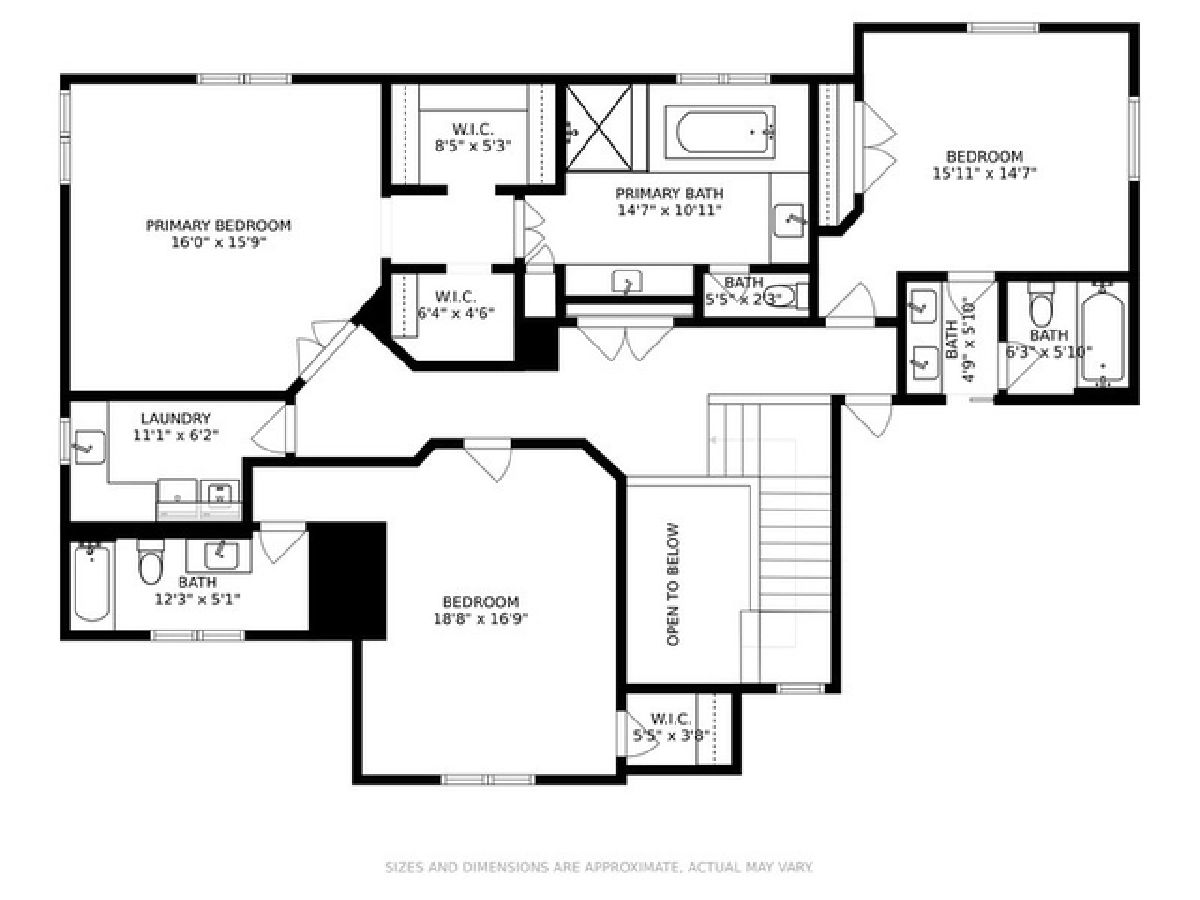
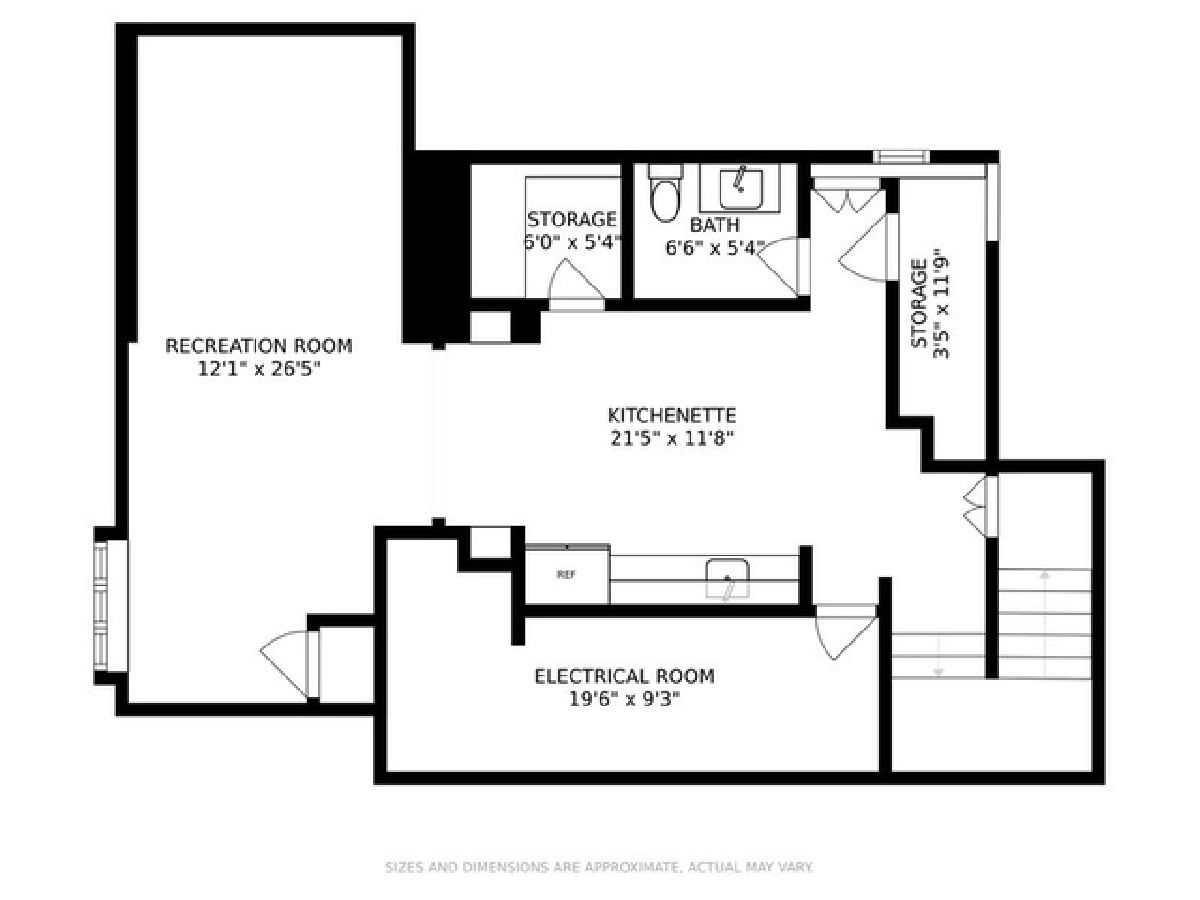
Room Specifics
Total Bedrooms: 4
Bedrooms Above Ground: 4
Bedrooms Below Ground: 0
Dimensions: —
Floor Type: Hardwood
Dimensions: —
Floor Type: Hardwood
Dimensions: —
Floor Type: Hardwood
Full Bathrooms: 5
Bathroom Amenities: —
Bathroom in Basement: 1
Rooms: Office,Recreation Room
Basement Description: Finished
Other Specifics
| 2 | |
| — | |
| Concrete | |
| — | |
| — | |
| 177X24X114X95X69 | |
| — | |
| Full | |
| — | |
| Double Oven, Microwave, Dishwasher, High End Refrigerator, Washer, Dryer, Disposal, Stainless Steel Appliance(s), Wine Refrigerator | |
| Not in DB | |
| — | |
| — | |
| — | |
| — |
Tax History
| Year | Property Taxes |
|---|---|
| 2013 | $5,987 |
| 2021 | $21,630 |
Contact Agent
Nearby Similar Homes
Nearby Sold Comparables
Contact Agent
Listing Provided By
@properties








