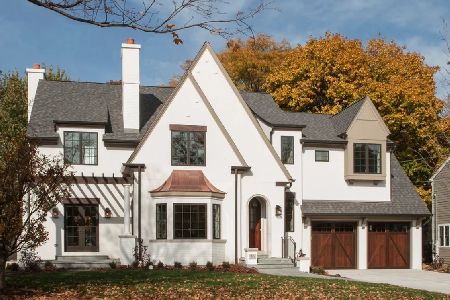149 Norfolk Avenue, Clarendon Hills, Illinois 60514
$667,500
|
Sold
|
|
| Status: | Closed |
| Sqft: | 1,900 |
| Cost/Sqft: | $355 |
| Beds: | 3 |
| Baths: | 2 |
| Year Built: | 1951 |
| Property Taxes: | $8,161 |
| Days On Market: | 1910 |
| Lot Size: | 0,19 |
Description
Set on beautifully tree-lined Norfolk Avenue, this charming home feels more like a cottage in the woods. Just completed, it has been renovated inside and out. Brand new Kolbe windows, roof, James Hardie siding, aluminum soffit/fascia and gutters only add to its already impressive curb appeal. Interior amenities include a beautifully restored fireplace, new carpet, refreshed bathrooms, refinished hardwoods on three levels and freshly painted walls, doors and trim throughout. The sunlit kitchen includes custom Brakur cabinets, quartz countertops, custom zinc range hood, vintage brick backsplash and stainless steel appliances. Serene, wooded back-yard with large composite deck and screened porch. One block from Prospect Park, Prospect Elementary, Clarendon Hills Middle School and minutes away from award winning Hinsdale Central High School. A few minutes away from 4 major expressways and a two block walk from downtown Clarendon Hills Metra Station, this home is a commuters dream.
Property Specifics
| Single Family | |
| — | |
| — | |
| 1951 | |
| None | |
| — | |
| No | |
| 0.19 |
| Du Page | |
| — | |
| — / Not Applicable | |
| None | |
| Lake Michigan | |
| Public Sewer | |
| 10920703 | |
| 0911108014 |
Nearby Schools
| NAME: | DISTRICT: | DISTANCE: | |
|---|---|---|---|
|
Grade School
Prospect Elementary School |
181 | — | |
|
Middle School
Clarendon Hills Middle School |
181 | Not in DB | |
|
High School
Hinsdale Central High School |
86 | Not in DB | |
Property History
| DATE: | EVENT: | PRICE: | SOURCE: |
|---|---|---|---|
| 16 Mar, 2007 | Sold | $635,000 | MRED MLS |
| 20 Dec, 2006 | Under contract | $664,900 | MRED MLS |
| 1 Dec, 2006 | Listed for sale | $664,900 | MRED MLS |
| 28 Dec, 2020 | Sold | $667,500 | MRED MLS |
| 29 Oct, 2020 | Under contract | $674,900 | MRED MLS |
| 29 Oct, 2020 | Listed for sale | $674,900 | MRED MLS |
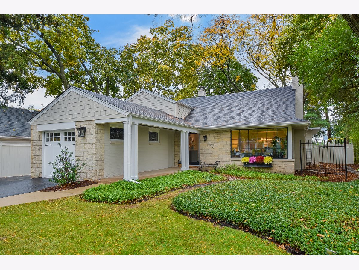
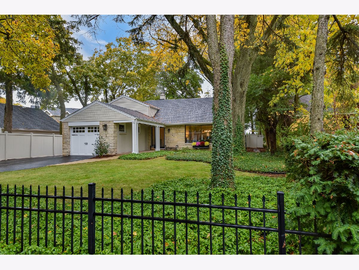
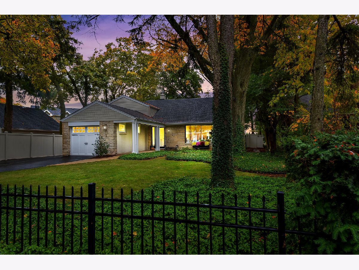
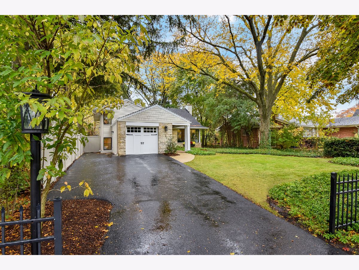
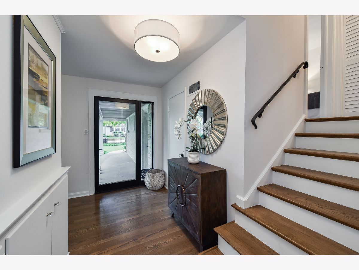
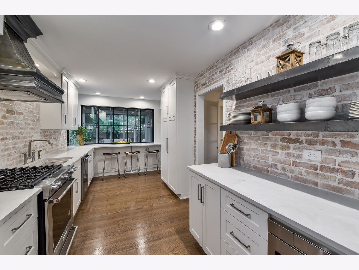
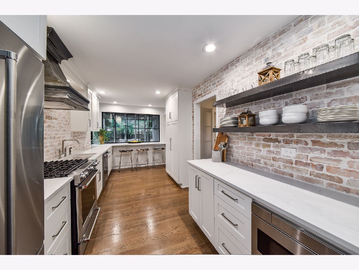
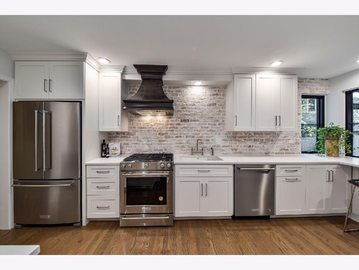
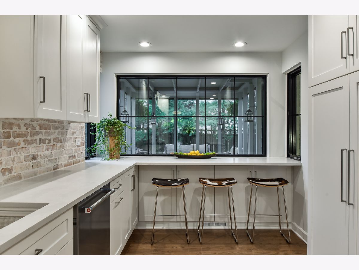
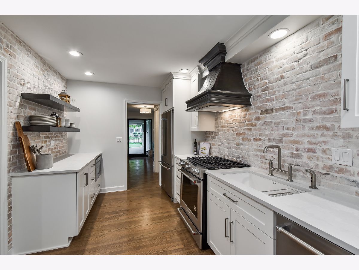
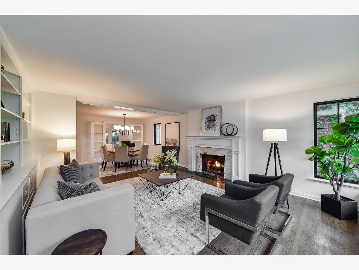
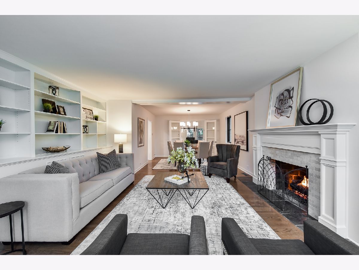
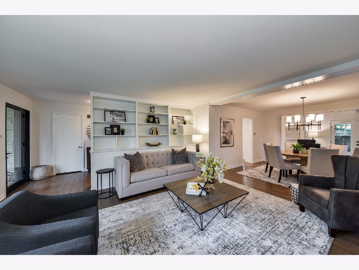
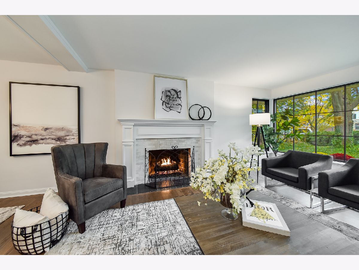
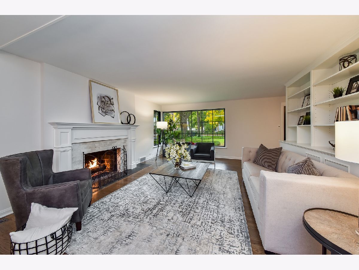
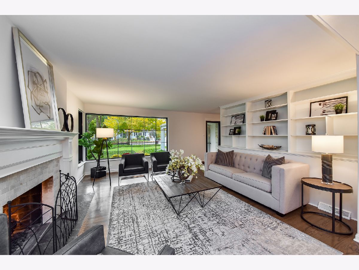
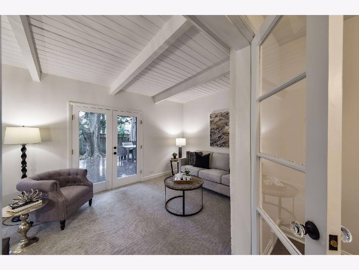
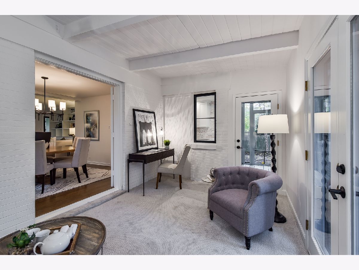
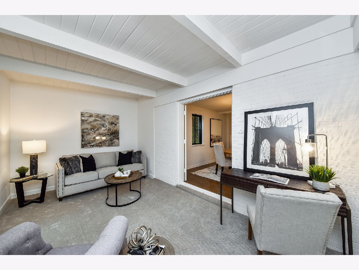
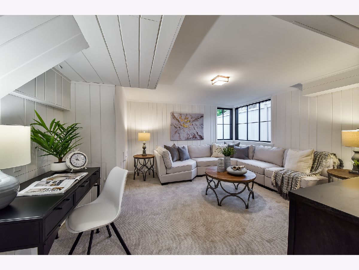
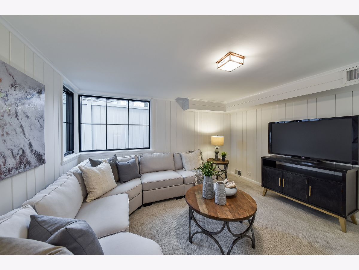
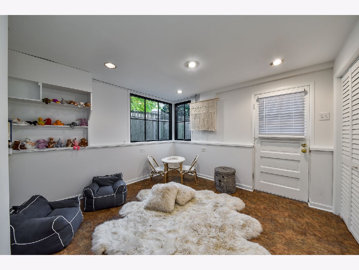
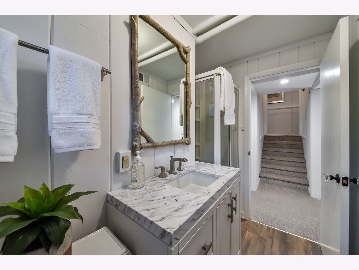
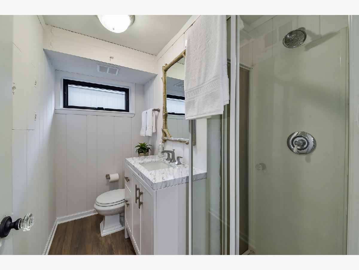
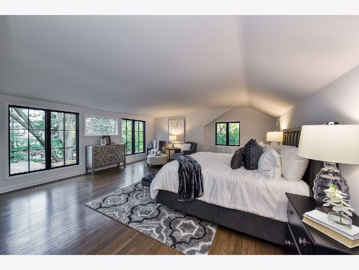
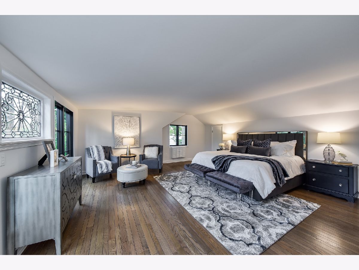
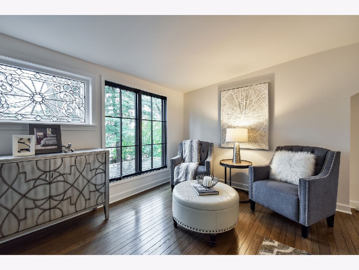
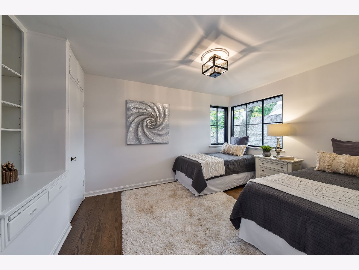
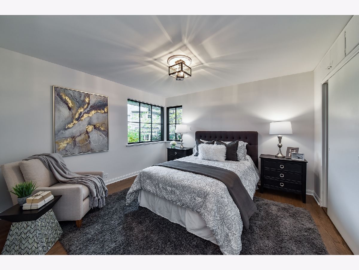
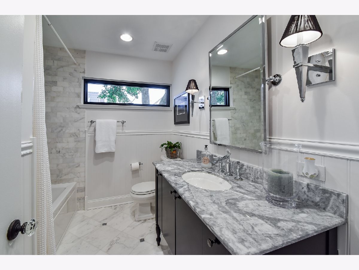
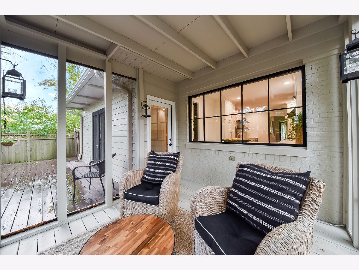
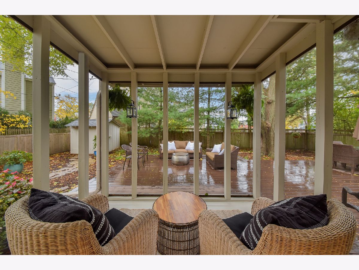
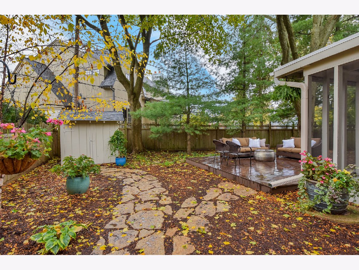
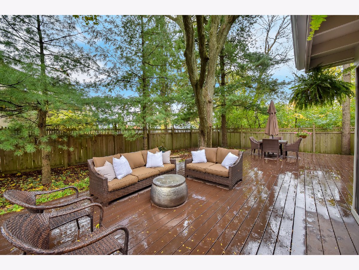
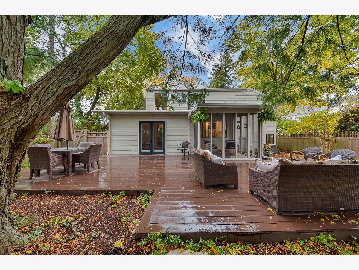
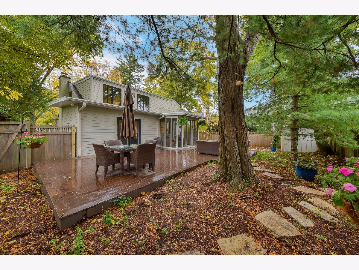
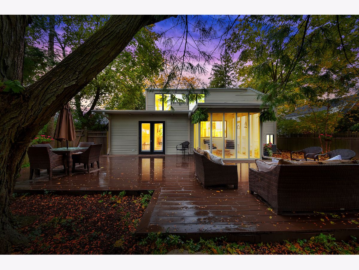
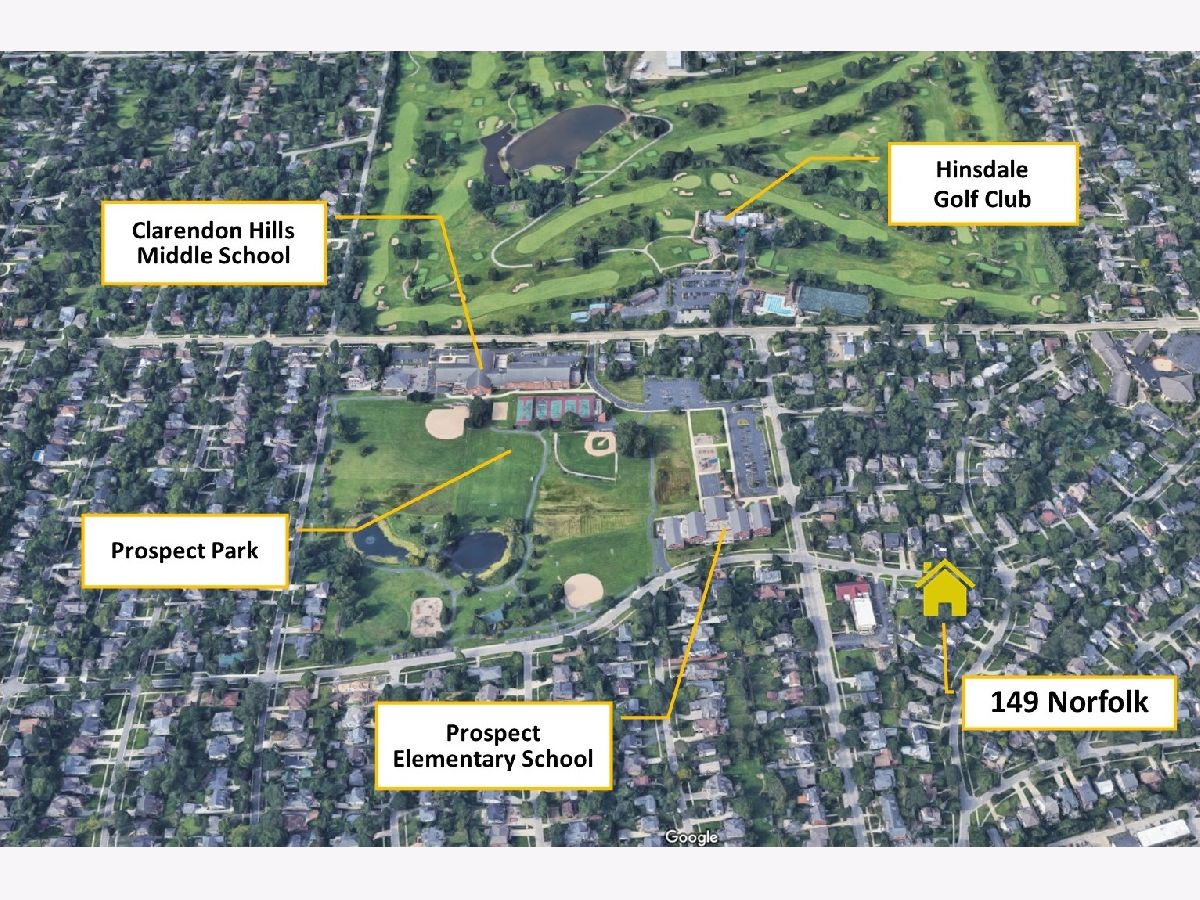
Room Specifics
Total Bedrooms: 3
Bedrooms Above Ground: 3
Bedrooms Below Ground: 0
Dimensions: —
Floor Type: Hardwood
Dimensions: —
Floor Type: Hardwood
Full Bathrooms: 2
Bathroom Amenities: —
Bathroom in Basement: 0
Rooms: Foyer,Sun Room,Screened Porch,Walk In Closet,Storage,Bonus Room
Basement Description: Crawl
Other Specifics
| 1 | |
| — | |
| Asphalt | |
| — | |
| — | |
| 60 X 140 | |
| Unfinished | |
| None | |
| — | |
| Range, Microwave, Dishwasher, Refrigerator, Washer, Dryer, Disposal, Stainless Steel Appliance(s), Range Hood, Gas Cooktop, Gas Oven | |
| Not in DB | |
| — | |
| — | |
| — | |
| Gas Log |
Tax History
| Year | Property Taxes |
|---|---|
| 2007 | $5,897 |
| 2020 | $8,161 |
Contact Agent
Nearby Similar Homes
Nearby Sold Comparables
Contact Agent
Listing Provided By
john greene, Realtor








