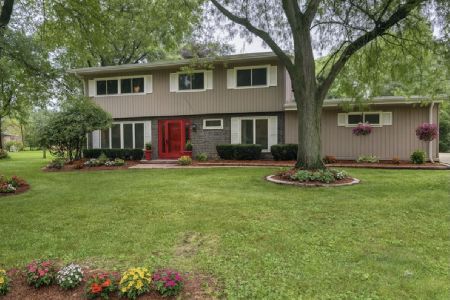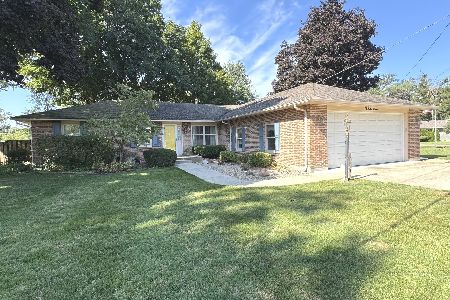26 Marquette Lane, Kankakee, Illinois 60901
$260,000
|
Sold
|
|
| Status: | Closed |
| Sqft: | 4,195 |
| Cost/Sqft: | $66 |
| Beds: | 5 |
| Baths: | 4 |
| Year Built: | 1956 |
| Property Taxes: | $4,764 |
| Days On Market: | 3563 |
| Lot Size: | 1,32 |
Description
GORGEOUS renovated 4000 sq ft brick ranch with FIVE bedrooms & 3.5 baths in desirable Shore Acres! Elegance and sophistication are defined in this home: generously proportioned rooms; high-end kitchen with oversized stainless steel appliances & custom stone counters; slate-tiled all-season sunroom; Brazilian cherry hardwood; 1st floor master suite with luxury spa bath, and an AWESOME 2nd floor addition with dormers. The upstairs has 3 large bedrooms, large bath, a cool playroom, and an OUTSTANDING family room - complete with sliding glass doors to the upper deck. This lovely home sits on a wooded 1.3 acre corner lot with privacy fence. Also, easy access to the community riverfront lot. It is MAGNIFICENT - come and see! Brand new roof and gutters too! Only $65/sq. ft at this reduced price - an amazing buy!
Property Specifics
| Single Family | |
| — | |
| Traditional | |
| 1956 | |
| Partial | |
| — | |
| No | |
| 1.32 |
| Kankakee | |
| Shore Acres | |
| 50 / Annual | |
| Other | |
| Public | |
| Septic-Private | |
| 09203371 | |
| 12171510600500 |
Property History
| DATE: | EVENT: | PRICE: | SOURCE: |
|---|---|---|---|
| 13 Sep, 2013 | Sold | $139,900 | MRED MLS |
| 27 Aug, 2013 | Under contract | $139,900 | MRED MLS |
| — | Last price change | $159,900 | MRED MLS |
| 1 Mar, 2013 | Listed for sale | $204,750 | MRED MLS |
| 9 Nov, 2016 | Sold | $260,000 | MRED MLS |
| 19 Sep, 2016 | Under contract | $274,900 | MRED MLS |
| — | Last price change | $289,000 | MRED MLS |
| 21 Apr, 2016 | Listed for sale | $316,900 | MRED MLS |
Room Specifics
Total Bedrooms: 5
Bedrooms Above Ground: 5
Bedrooms Below Ground: 0
Dimensions: —
Floor Type: Hardwood
Dimensions: —
Floor Type: Hardwood
Dimensions: —
Floor Type: Carpet
Dimensions: —
Floor Type: —
Full Bathrooms: 4
Bathroom Amenities: Whirlpool,Separate Shower,Double Sink,Full Body Spray Shower
Bathroom in Basement: 0
Rooms: Bedroom 5,Den,Play Room,Heated Sun Room
Basement Description: Crawl
Other Specifics
| 2.5 | |
| Concrete Perimeter | |
| Asphalt | |
| Balcony, Deck, Brick Paver Patio | |
| Corner Lot,Fenced Yard,Wooded | |
| IRR | |
| — | |
| Full | |
| Vaulted/Cathedral Ceilings, Hardwood Floors, First Floor Bedroom, Second Floor Laundry, First Floor Full Bath | |
| Range, Dishwasher, Refrigerator, Disposal, Stainless Steel Appliance(s) | |
| Not in DB | |
| Water Rights, Street Paved | |
| — | |
| — | |
| Wood Burning |
Tax History
| Year | Property Taxes |
|---|---|
| 2013 | $6,889 |
| 2016 | $4,764 |
Contact Agent
Nearby Similar Homes
Nearby Sold Comparables
Contact Agent
Listing Provided By
Coldwell Banker Residential










