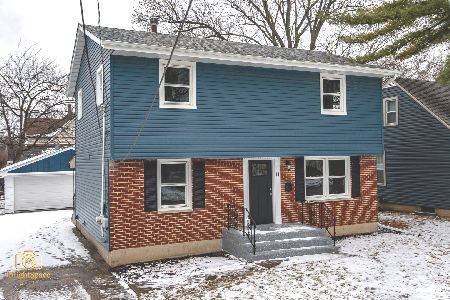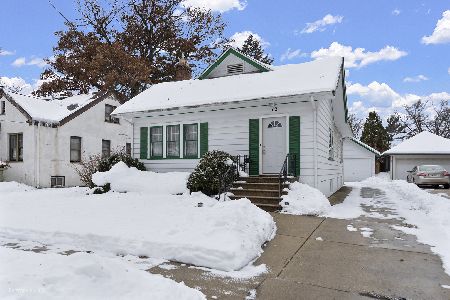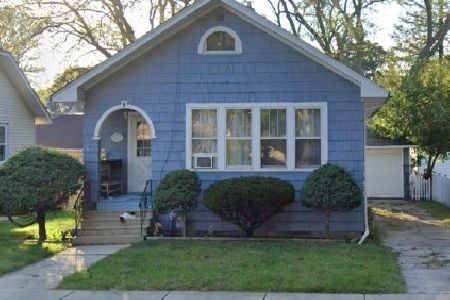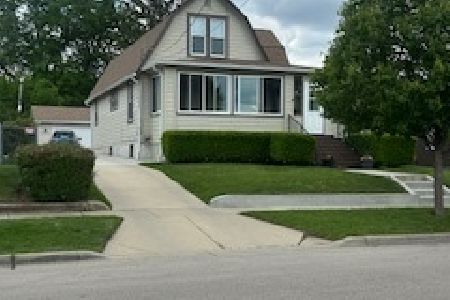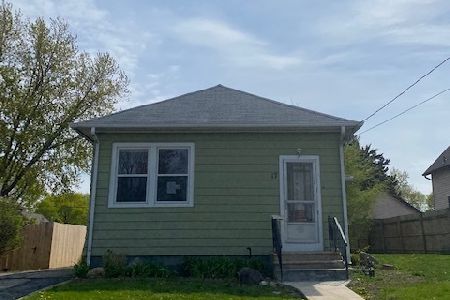26 Melrose Avenue, Elgin, Illinois 60123
$299,000
|
Sold
|
|
| Status: | Closed |
| Sqft: | 1,392 |
| Cost/Sqft: | $215 |
| Beds: | 3 |
| Baths: | 2 |
| Year Built: | 1950 |
| Property Taxes: | $6,204 |
| Days On Market: | 461 |
| Lot Size: | 0,15 |
Description
West Side Elgin Home with Exceptional Features! This charming home, just a short walk from K-12 schools, offers a full enclosed fence and a versatile layout with 3 bedrooms and a full basement-perfect for additional living space or rental potential. Key mechanical updates include a new roof (2022) and double-pane windows (2017), ensuring energy efficiency and peace of mind. The 2-car garage (400 sq ft) features an attached gas line for heating and extra electrical outlets for your projects. The updated kitchen showcases modern appliances (most under 2 years old), Corian countertops, and a Gourmet sink. Enjoy the convenience of two laundry rooms and a rough-in for an additional full bathroom in the basement, complete with fixtures ready to finish. Step outside to a 15x13 bi-level deck (2019) and a unique cinderblock grill, perfect for entertaining. Don't miss this opportunity-contact us for more details! Property is listed AS-IS.
Property Specifics
| Single Family | |
| — | |
| — | |
| 1950 | |
| — | |
| — | |
| No | |
| 0.15 |
| Kane | |
| Washington Heights | |
| — / Not Applicable | |
| — | |
| — | |
| — | |
| 12185518 | |
| 0615408014 |
Property History
| DATE: | EVENT: | PRICE: | SOURCE: |
|---|---|---|---|
| 23 Apr, 2015 | Sold | $58,000 | MRED MLS |
| 11 Oct, 2014 | Under contract | $59,900 | MRED MLS |
| 2 Oct, 2014 | Listed for sale | $59,900 | MRED MLS |
| 15 Feb, 2017 | Sold | $145,000 | MRED MLS |
| 3 Oct, 2016 | Under contract | $148,900 | MRED MLS |
| — | Last price change | $153,900 | MRED MLS |
| 30 Aug, 2016 | Listed for sale | $153,900 | MRED MLS |
| 5 Dec, 2024 | Sold | $299,000 | MRED MLS |
| 12 Nov, 2024 | Under contract | $299,000 | MRED MLS |
| — | Last price change | $300,000 | MRED MLS |
| 26 Oct, 2024 | Listed for sale | $300,000 | MRED MLS |


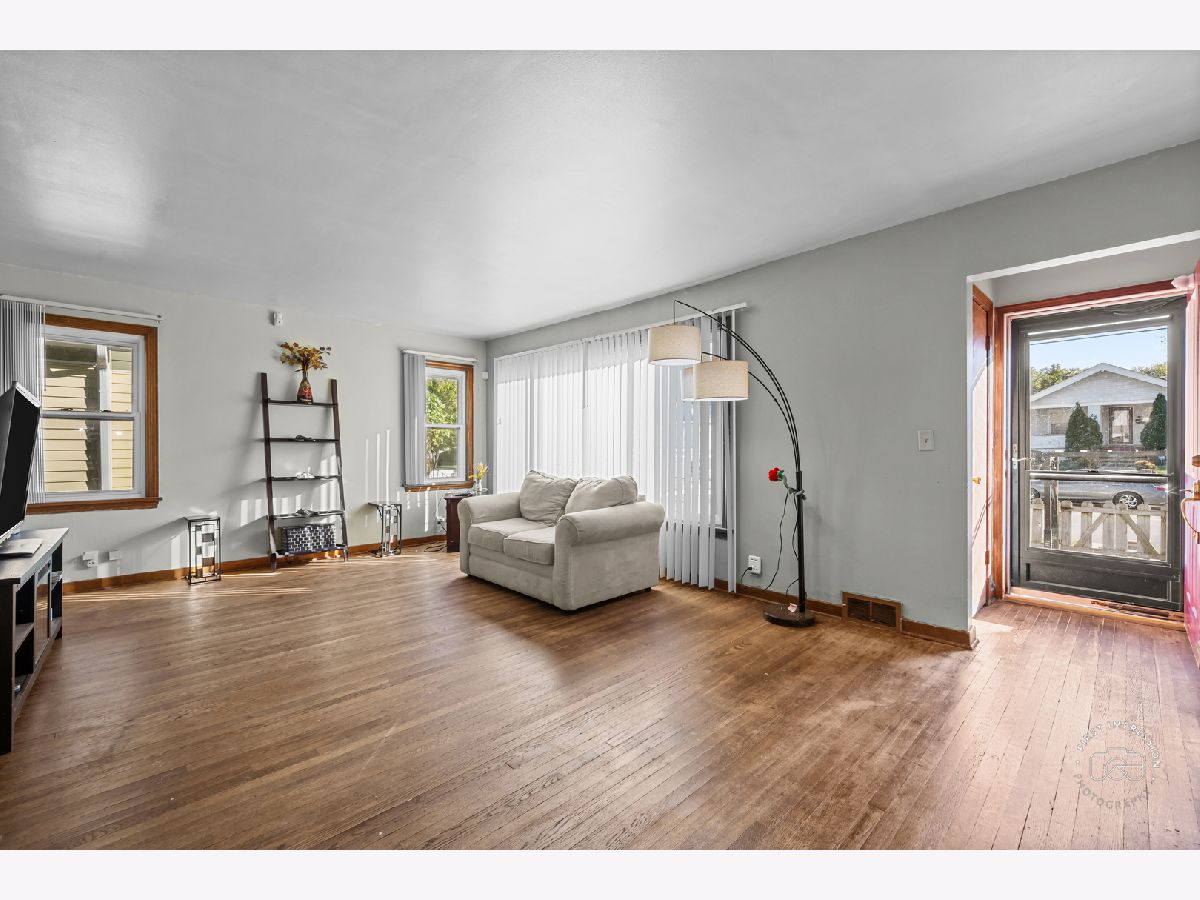









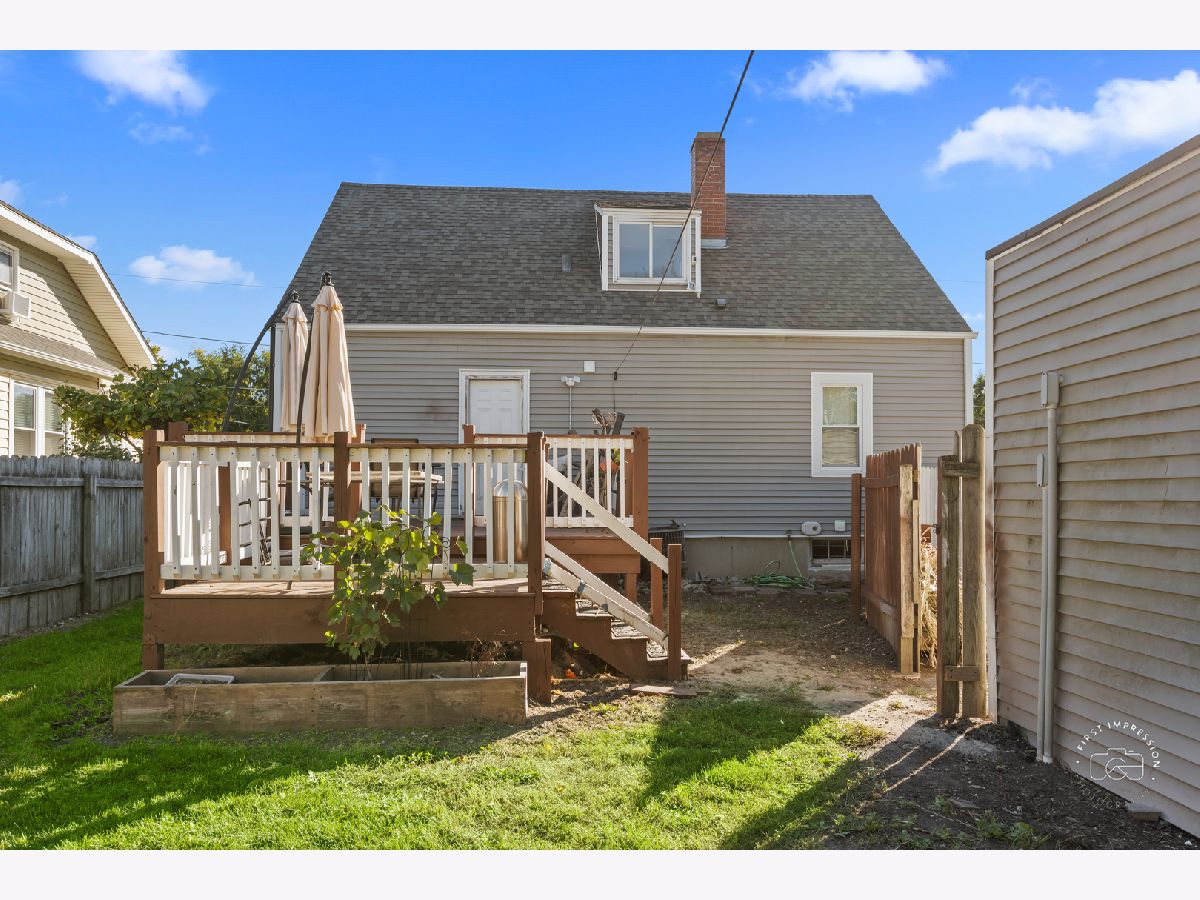

Room Specifics
Total Bedrooms: 5
Bedrooms Above Ground: 3
Bedrooms Below Ground: 2
Dimensions: —
Floor Type: —
Dimensions: —
Floor Type: —
Dimensions: —
Floor Type: —
Dimensions: —
Floor Type: —
Full Bathrooms: 2
Bathroom Amenities: Separate Shower
Bathroom in Basement: 0
Rooms: —
Basement Description: Finished,Bathroom Rough-In,Concrete (Basement),Rec/Family Area,Storage Space
Other Specifics
| 2 | |
| — | |
| Asphalt,Side Drive | |
| — | |
| — | |
| 50X132 | |
| Unfinished | |
| — | |
| — | |
| — | |
| Not in DB | |
| — | |
| — | |
| — | |
| — |
Tax History
| Year | Property Taxes |
|---|---|
| 2015 | $2,845 |
| 2017 | $4,602 |
| 2024 | $6,204 |
Contact Agent
Nearby Similar Homes
Nearby Sold Comparables
Contact Agent
Listing Provided By
Baird & Warner Fox Valley - Geneva


