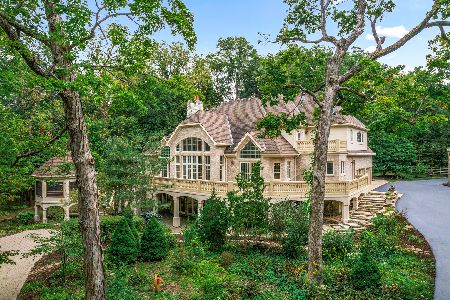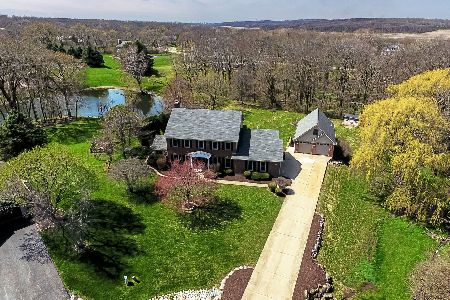26 Ottawa Court, Oswego, Illinois 60543
$605,000
|
Sold
|
|
| Status: | Closed |
| Sqft: | 3,765 |
| Cost/Sqft: | $162 |
| Beds: | 4 |
| Baths: | 5 |
| Year Built: | 1993 |
| Property Taxes: | $15,959 |
| Days On Market: | 1654 |
| Lot Size: | 1,52 |
Description
Your dream home has arrived! Unincorporated, Na-au-say woods subdivision has a newly listed, beautiful custom home to offer. You'll know the minute you walk through the door at how well built and solid this home is. With all new carpeting throughout the entire home, 2 new hot water tanks, 2 new furnaces, newer water softening system, newer high end windows, your soon to see the owner spared no expense, while maintaining this home. This four bedroom, meticulously maintained home, has more to offer than words can say. Connected to an Octagon Breakfast room, that over looks your property, the kitchen has all top end, GE stainless steal appliances to offer . Oh wait, you like to enjoy your breakfast or coffee outside? No problem, just take a walk outside the door, step onto your double tier deck that over looks the pond. Perfect way to start your day. How about the end of your day? Well, on the first floor of your deck, you can sit back in your hot tub and enjoy the view of your pristine landscaping and custom block patios. That's right I said Patios, plural, That's double tier as well. Let's get back inside shall we. This home is designed for comfort and entertaining. With the massive living and dining room their is plenty of space for family gatherings. Large 1st floor master bedroom, large bedrooms and beautiful bathrooms are only the tip of the iceberg. The full finished basement has an additional living room, theatre room, exercise area and a putting green for those of you who love to golf! This one won't last!
Property Specifics
| Single Family | |
| — | |
| Traditional | |
| 1993 | |
| Full,Walkout | |
| — | |
| Yes | |
| 1.52 |
| Kendall | |
| Na-au-say Woods | |
| 0 / Not Applicable | |
| None | |
| Private Well | |
| Septic-Mechanical | |
| 11160443 | |
| 0331452013 |
Property History
| DATE: | EVENT: | PRICE: | SOURCE: |
|---|---|---|---|
| 5 Aug, 2015 | Sold | $460,000 | MRED MLS |
| 27 Jul, 2015 | Under contract | $475,000 | MRED MLS |
| — | Last price change | $489,900 | MRED MLS |
| 28 May, 2015 | Listed for sale | $489,900 | MRED MLS |
| 4 Oct, 2021 | Sold | $605,000 | MRED MLS |
| 24 Aug, 2021 | Under contract | $610,000 | MRED MLS |
| 19 Jul, 2021 | Listed for sale | $610,000 | MRED MLS |
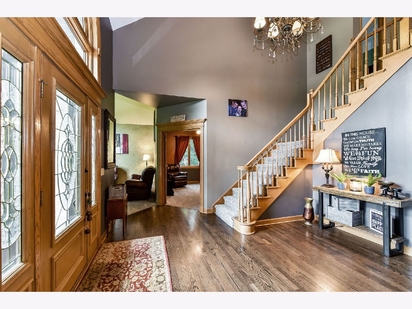
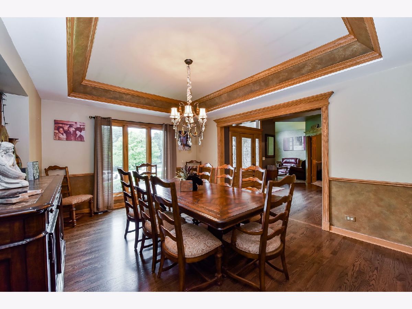
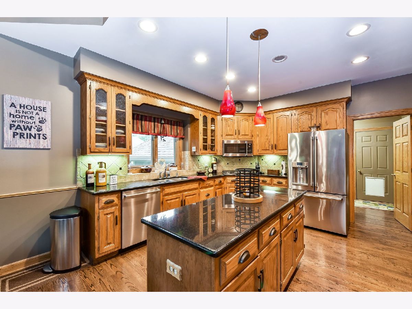
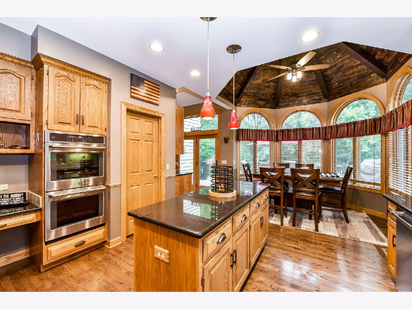
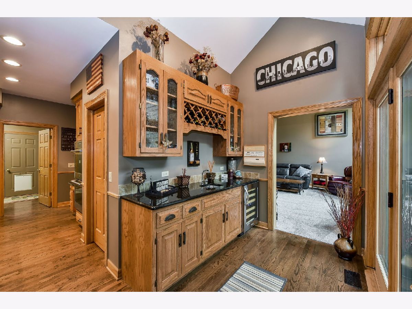
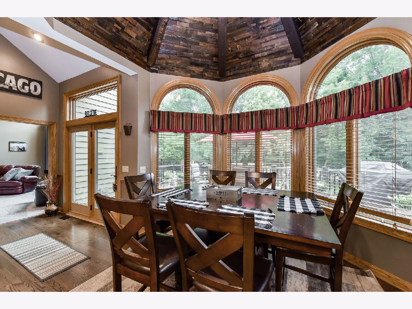
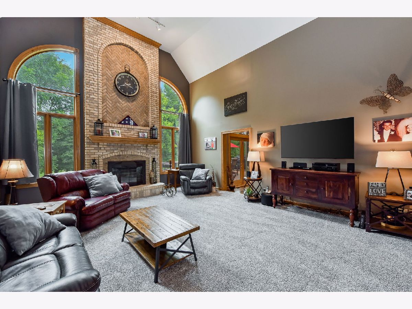
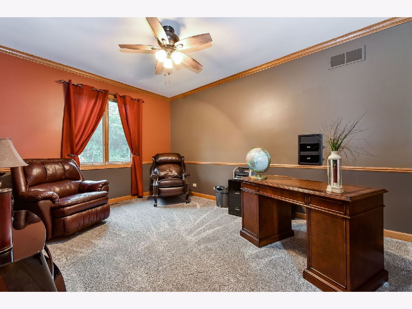
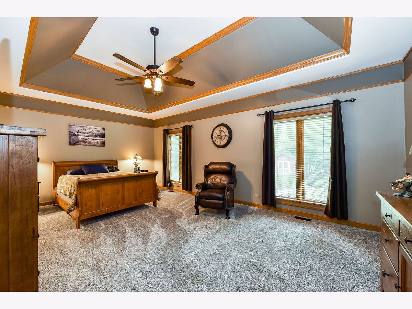
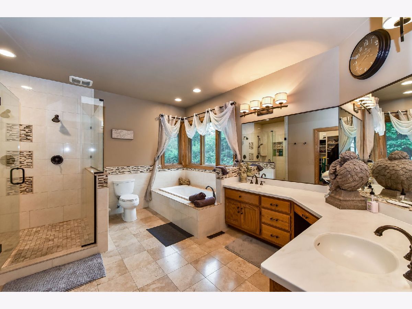
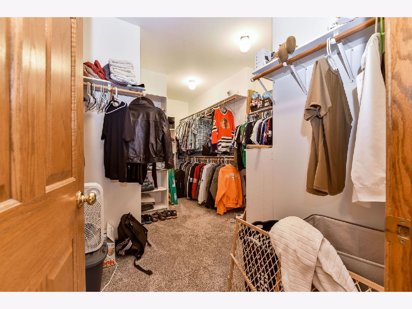
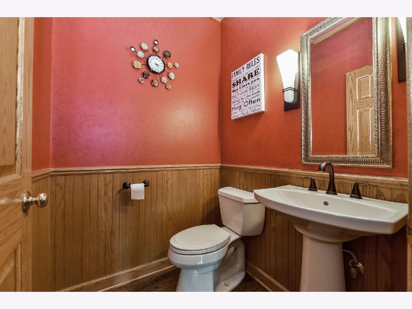
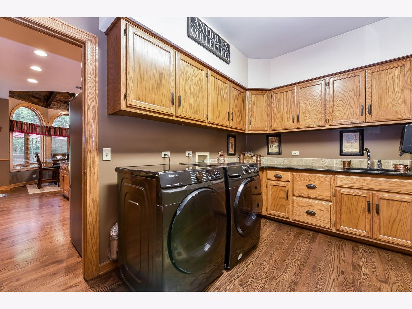
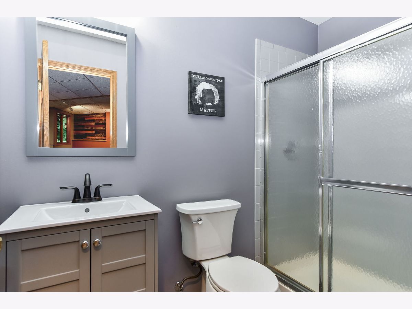
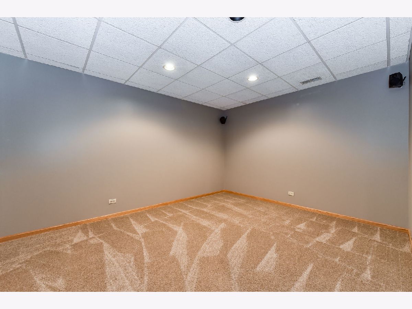
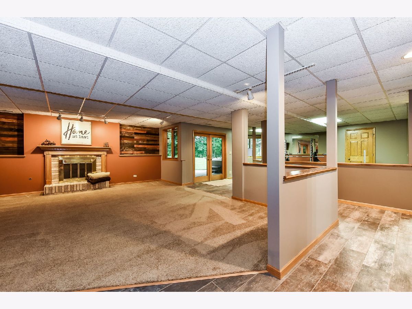
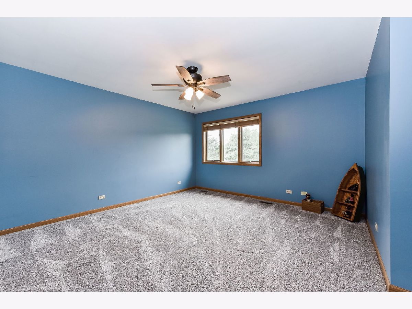
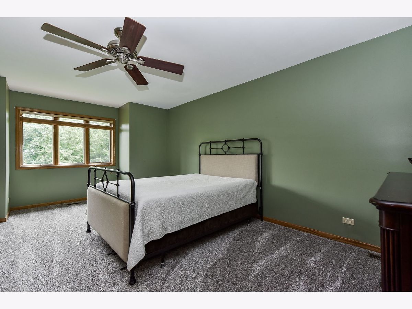
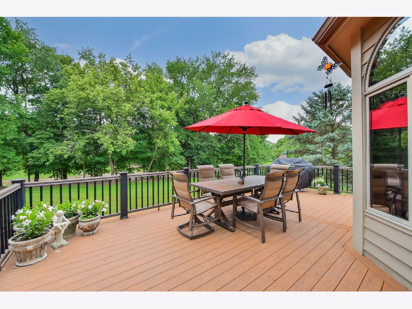
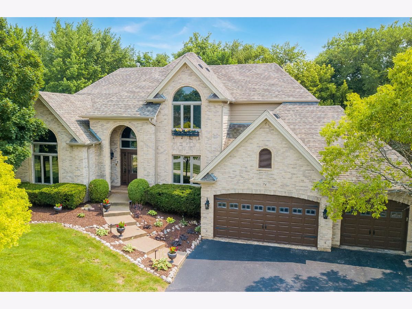
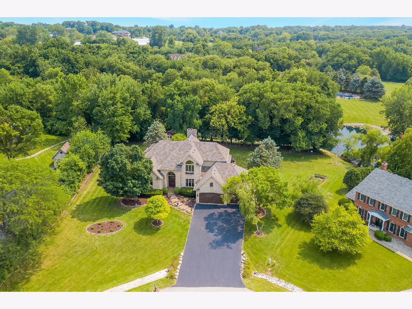
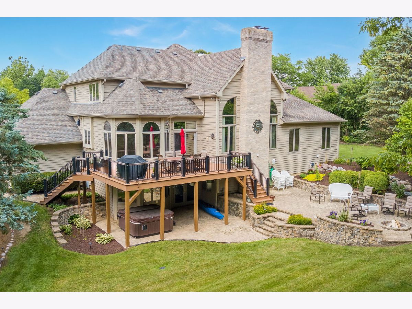
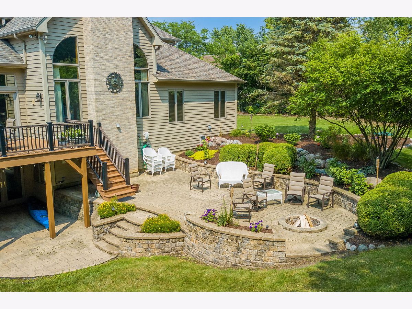
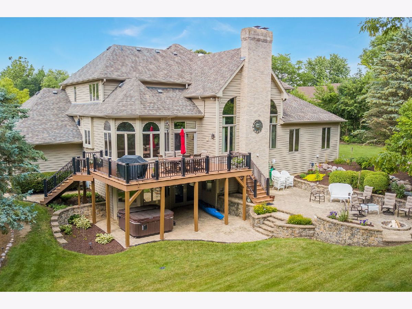
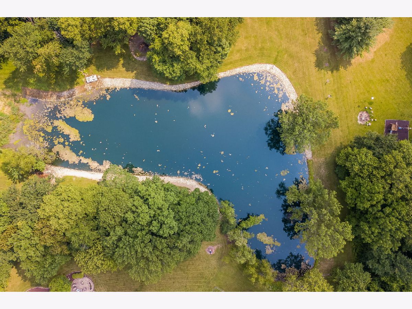
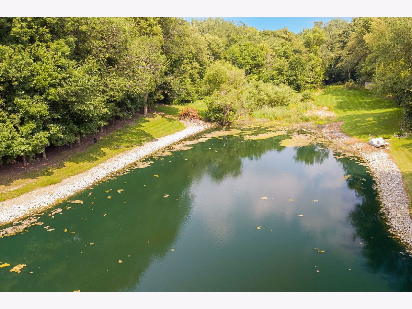
Room Specifics
Total Bedrooms: 4
Bedrooms Above Ground: 4
Bedrooms Below Ground: 0
Dimensions: —
Floor Type: Carpet
Dimensions: —
Floor Type: Carpet
Dimensions: —
Floor Type: Carpet
Full Bathrooms: 5
Bathroom Amenities: Whirlpool,Separate Shower,Double Sink,Double Shower
Bathroom in Basement: 1
Rooms: Den,Exercise Room,Recreation Room,Theatre Room,Other Room
Basement Description: Finished,Exterior Access
Other Specifics
| 3.5 | |
| Concrete Perimeter | |
| Asphalt | |
| Deck, Patio | |
| Cul-De-Sac,Landscaped,Pond(s),Water Rights,Water View,Wooded | |
| 80X54X374X311X160X143 | |
| Full | |
| Full | |
| Vaulted/Cathedral Ceilings, Bar-Wet, Hardwood Floors, First Floor Bedroom, First Floor Laundry, First Floor Full Bath | |
| Range, Microwave, Dishwasher, Refrigerator | |
| Not in DB | |
| Street Paved | |
| — | |
| — | |
| Wood Burning, Attached Fireplace Doors/Screen, Gas Starter |
Tax History
| Year | Property Taxes |
|---|---|
| 2015 | $16,141 |
| 2021 | $15,959 |
Contact Agent
Nearby Sold Comparables
Contact Agent
Listing Provided By
Wheatland Realty

