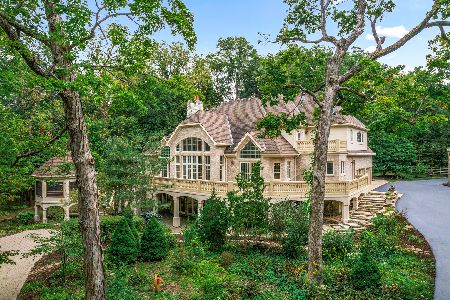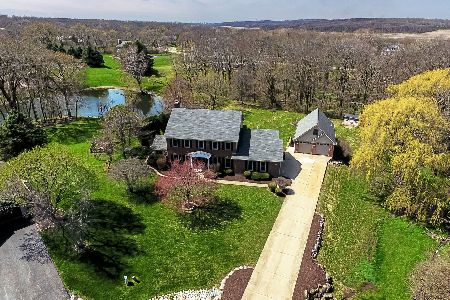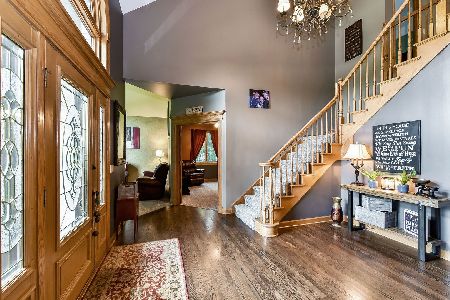32 Ottawa Court, Oswego, Illinois 60543
$495,000
|
Sold
|
|
| Status: | Closed |
| Sqft: | 2,891 |
| Cost/Sqft: | $171 |
| Beds: | 4 |
| Baths: | 4 |
| Year Built: | 1994 |
| Property Taxes: | $14,311 |
| Days On Market: | 1531 |
| Lot Size: | 1,41 |
Description
Need to store a LOT of cars or equipment but don't want to pay for a storage unit? Need a 2nd residential dwelling? Want a private lot setting with a tranquil water view - AND water rights? Congrats. You found your home! This 1.4+ acre lot has private rights to the Na-Au-Say subdivision lake which is right in your own backyard (yes, you are allowed to fish in it). With this sprawling lot there's plenty of outdoor living space to entertain on the expansive deck (finished 2020), step down brick paver patio and separate cupola covered pavilion. The detached garage has a front access 3 car tandem space with full interior stairs to a 19X12 Attic that could be finished as a Man Cave, Hobby Room, Business Office or whatever your personal need calls for. It gets better. This Garage space has a TRUE furnace and AC unit to heat & cool the space. There is a water line that can be extended for improvements (Full Bath, Kitchen?). And it continues to get even better! There's ANOTHER level UNDER this Garage space (constructed with a commercial grade pre-cast concrete ceiling). The lower level has both a 1-car garage door and separate service door. It's a perfect space to house a commercial Gym, store MORE cars (possibly 3) or even convert it to a private living quarter (you can extend the water line to build a Full Bath & Kitchen as well as extend the HVAC system). Car enthusiasts: between the home's attached and detached garages, you could store up to 8 cars! What about the home? On trend finishes and are found throughout. The high-end cooktop and double Oven (with combo microwave) can be controlled by Bluetooth. Cool! The Master Bedroom Suite includes a beautifully finished private Bathroom with a free-standing tub, separate shower, dual sink vanity and even a skylight. Yep, ALL the Bathrooms were updated - including the FULL Bathroom in the Basement. The FULL Basement (no crawl here!) has a FULL size bar with a sink, a seemingly endless Play Area, Rec Area and an enclosed room that could serve as a Media Room, Exercise Room, 2nd Office (yep, there's also a Den on the Main Level). If you're a pack rat, no worries. There is a ginormous Basement Storage Room you'll be challenged to fill. The Master Bedroom has a decked out walk-in closet and Bedroom 4 also has a 7X5 walk-in closet. With deep closets at every turn, cabinets in the Laundry Room and the Basement Storage room there's endless storage options. Home was just updated 2019-2020 so EVERYTHING is in working order (with the exception of the water softener). With just a fresh coat of paint, new carpet and some minor touch-ups, you'll have a home that feels like new construction. Grab this while you can for a reasonable price.
Property Specifics
| Single Family | |
| — | |
| — | |
| 1994 | |
| — | |
| — | |
| Yes | |
| 1.41 |
| Kendall | |
| Na-au-say Woods | |
| 249 / Annual | |
| — | |
| — | |
| — | |
| 11272642 | |
| 0331452012 |
Nearby Schools
| NAME: | DISTRICT: | DISTANCE: | |
|---|---|---|---|
|
Grade School
East View Elementary School |
308 | — | |
|
Middle School
Traughber Junior High School |
308 | Not in DB | |
Property History
| DATE: | EVENT: | PRICE: | SOURCE: |
|---|---|---|---|
| 18 Oct, 2019 | Sold | $296,894 | MRED MLS |
| 18 Jun, 2019 | Under contract | $299,900 | MRED MLS |
| — | Last price change | $329,900 | MRED MLS |
| 29 Mar, 2019 | Listed for sale | $360,000 | MRED MLS |
| 5 Jun, 2020 | Sold | $509,000 | MRED MLS |
| 9 May, 2020 | Under contract | $515,000 | MRED MLS |
| 17 Apr, 2020 | Listed for sale | $515,000 | MRED MLS |
| 4 Apr, 2022 | Sold | $495,000 | MRED MLS |
| 23 Nov, 2021 | Under contract | $495,000 | MRED MLS |
| 18 Nov, 2021 | Listed for sale | $495,000 | MRED MLS |
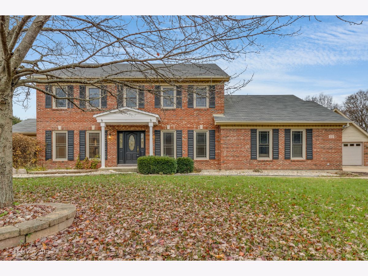
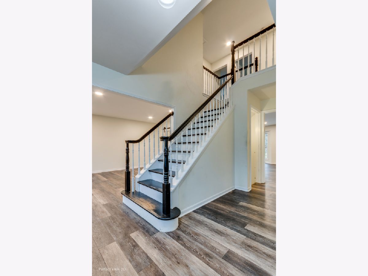
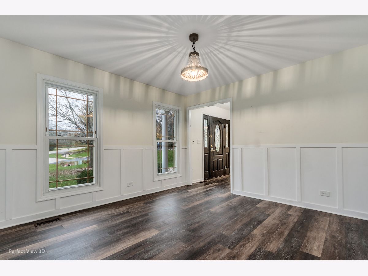
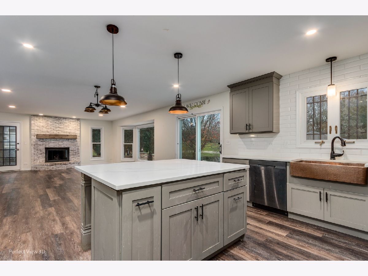
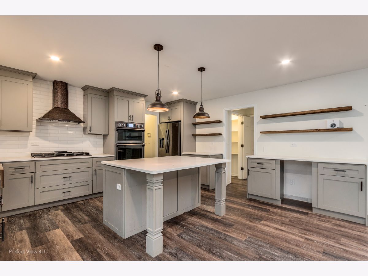
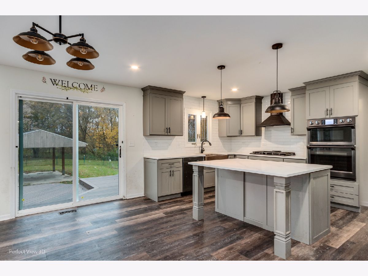
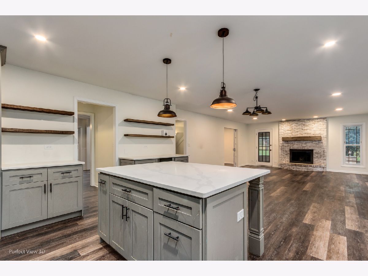
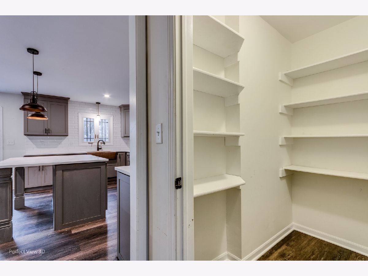
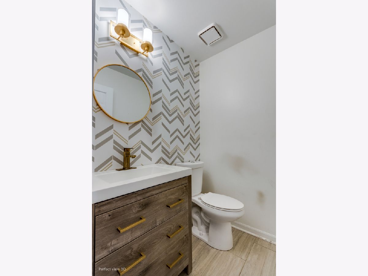
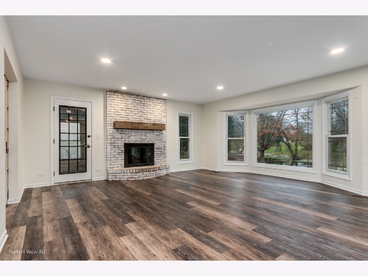
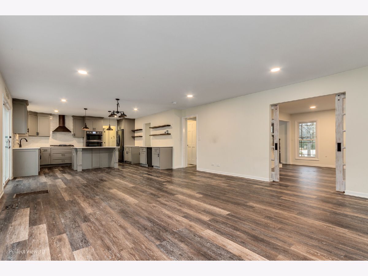
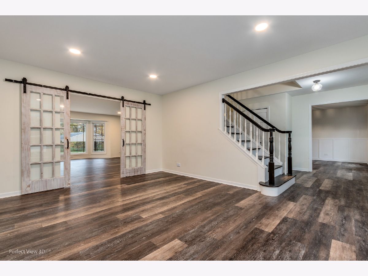
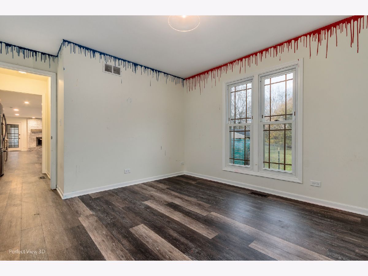
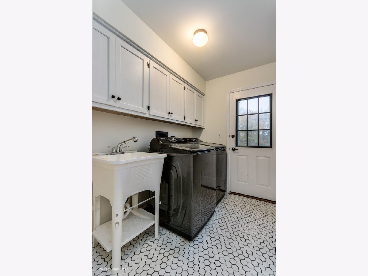
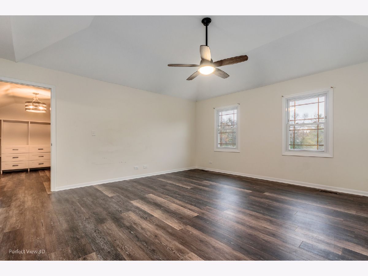
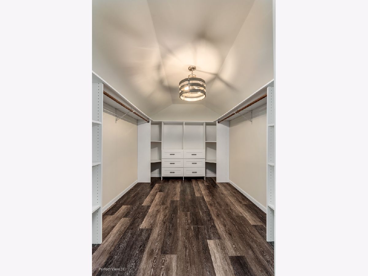
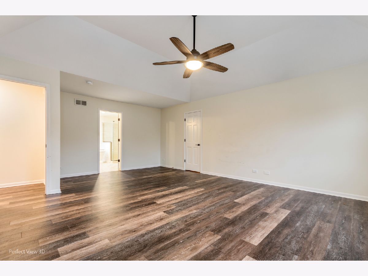
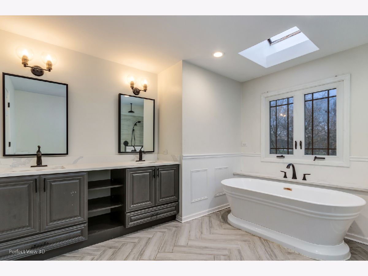
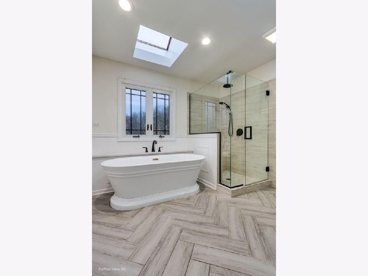
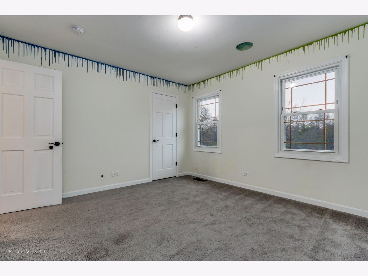
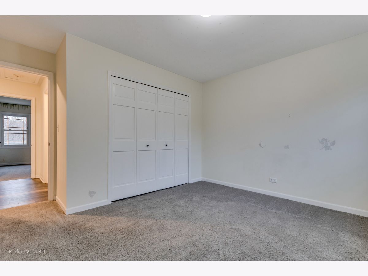
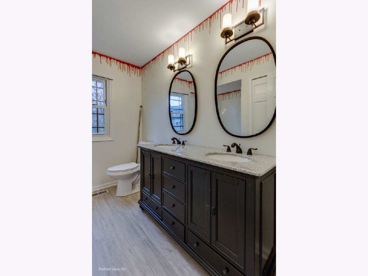
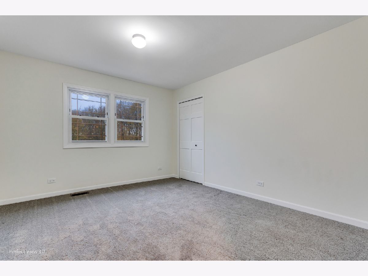
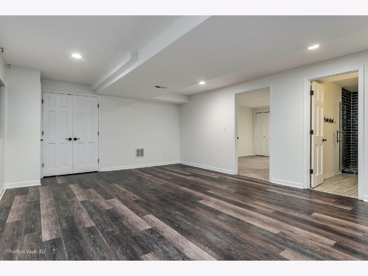
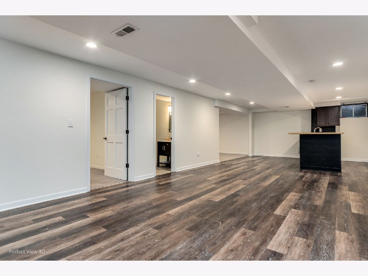
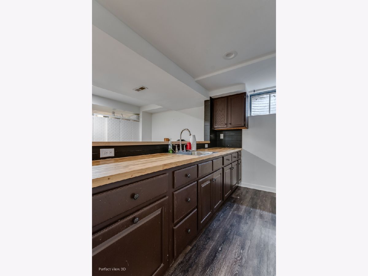
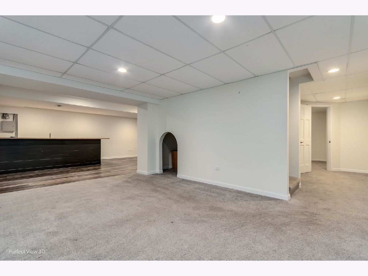
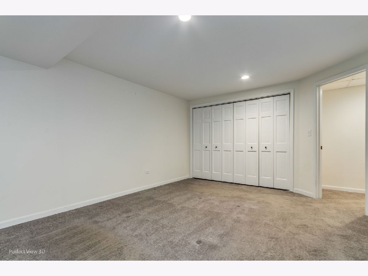
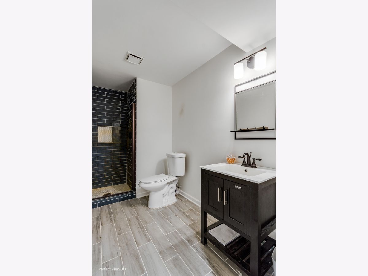
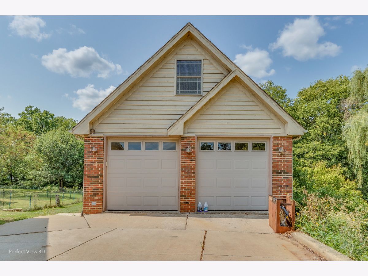
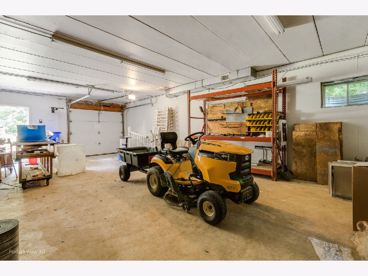
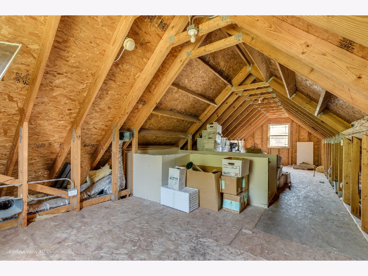
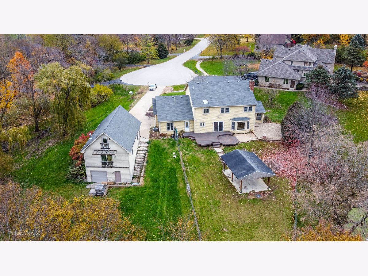
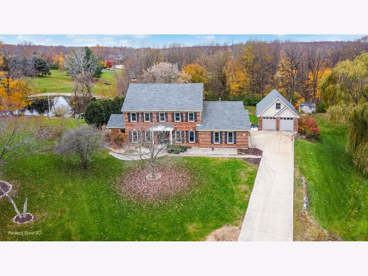
Room Specifics
Total Bedrooms: 4
Bedrooms Above Ground: 4
Bedrooms Below Ground: 0
Dimensions: —
Floor Type: —
Dimensions: —
Floor Type: —
Dimensions: —
Floor Type: —
Full Bathrooms: 4
Bathroom Amenities: Separate Shower,Double Sink,Garden Tub
Bathroom in Basement: 1
Rooms: —
Basement Description: Partially Finished,Rec/Family Area,Sleeping Area,Storage Space
Other Specifics
| 5 | |
| — | |
| Concrete | |
| — | |
| — | |
| 34 X 34 X 342 X 94 X 318 2 | |
| Dormer | |
| — | |
| — | |
| — | |
| Not in DB | |
| — | |
| — | |
| — | |
| — |
Tax History
| Year | Property Taxes |
|---|---|
| 2019 | $13,866 |
| 2020 | $14,079 |
| 2022 | $14,311 |
Contact Agent
Nearby Sold Comparables
Contact Agent
Listing Provided By
Baird & Warner

