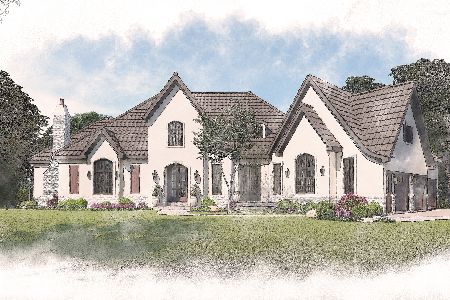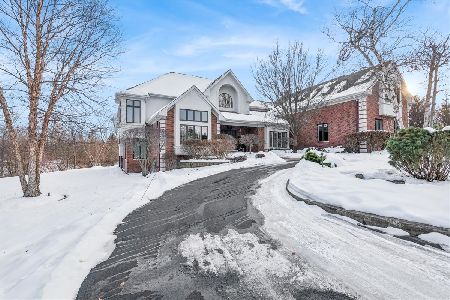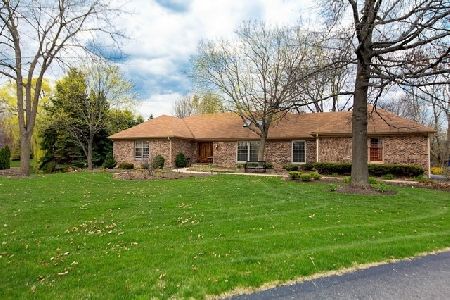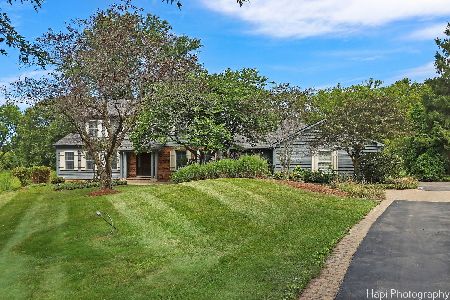26 Overbrook Road, South Barrington, Illinois 60010
$575,000
|
Sold
|
|
| Status: | Closed |
| Sqft: | 2,990 |
| Cost/Sqft: | $201 |
| Beds: | 4 |
| Baths: | 4 |
| Year Built: | 1977 |
| Property Taxes: | $11,141 |
| Days On Market: | 4635 |
| Lot Size: | 1,92 |
Description
Quaint country home in the heart of South Barrington. Sunset Ridge Farms boast rolling streets, mature trees, large front yards. Enjoy your private vaulted screened porch overlooking pond. Mstr Bedrm w/ sitting area, fireplace & balcony overlooking yard. Updated kitchen w/ all new stainless steel appliances. Updated baths, new windows, newer roof, exterior painted 2013. Finished walkout bsmt w/ bath.
Property Specifics
| Single Family | |
| — | |
| Traditional | |
| 1977 | |
| Full | |
| — | |
| Yes | |
| 1.92 |
| Cook | |
| Sunset Ridge Farms | |
| 170 / Annual | |
| Lake Rights,Other | |
| Private Well | |
| Septic-Private | |
| 08344676 | |
| 01262060010000 |
Nearby Schools
| NAME: | DISTRICT: | DISTANCE: | |
|---|---|---|---|
|
Grade School
Barbara B Rose Elementary School |
220 | — | |
|
Middle School
Barrington Middle School - Stati |
220 | Not in DB | |
|
High School
Barrington High School |
220 | Not in DB | |
Property History
| DATE: | EVENT: | PRICE: | SOURCE: |
|---|---|---|---|
| 17 Oct, 2013 | Sold | $575,000 | MRED MLS |
| 23 Aug, 2013 | Under contract | $600,000 | MRED MLS |
| — | Last price change | $629,000 | MRED MLS |
| 16 May, 2013 | Listed for sale | $629,000 | MRED MLS |
| 9 Aug, 2016 | Sold | $660,000 | MRED MLS |
| 8 Jun, 2016 | Under contract | $698,000 | MRED MLS |
| 19 May, 2016 | Listed for sale | $698,000 | MRED MLS |
| 1 Apr, 2020 | Sold | $715,000 | MRED MLS |
| 21 Feb, 2020 | Under contract | $725,000 | MRED MLS |
| 20 Feb, 2020 | Listed for sale | $725,000 | MRED MLS |
Room Specifics
Total Bedrooms: 4
Bedrooms Above Ground: 4
Bedrooms Below Ground: 0
Dimensions: —
Floor Type: Carpet
Dimensions: —
Floor Type: Carpet
Dimensions: —
Floor Type: Hardwood
Full Bathrooms: 4
Bathroom Amenities: Whirlpool,Separate Shower,Double Sink
Bathroom in Basement: 1
Rooms: Office,Recreation Room,Screened Porch
Basement Description: Finished
Other Specifics
| 3 | |
| Concrete Perimeter | |
| Asphalt | |
| Balcony, Patio, Porch Screened, Storms/Screens | |
| Landscaped,Pond(s),Water Rights,Water View | |
| 150X200X182X99X220X380 | |
| Unfinished | |
| Full | |
| Hardwood Floors, First Floor Laundry | |
| Double Oven, Range, Microwave, Dishwasher, Refrigerator, Washer, Dryer | |
| Not in DB | |
| Water Rights, Street Paved | |
| — | |
| — | |
| Double Sided, Wood Burning, Attached Fireplace Doors/Screen, Gas Starter |
Tax History
| Year | Property Taxes |
|---|---|
| 2013 | $11,141 |
| 2016 | $10,302 |
| 2020 | $12,210 |
Contact Agent
Nearby Similar Homes
Nearby Sold Comparables
Contact Agent
Listing Provided By
RE/MAX Central Inc.







